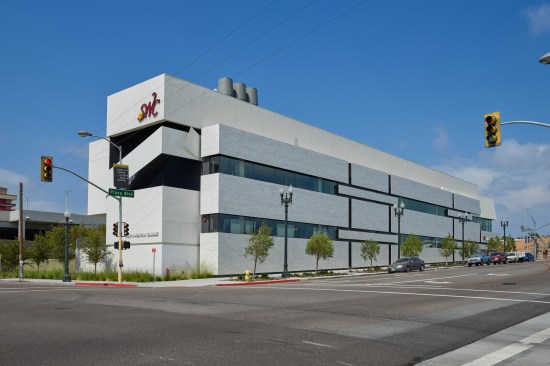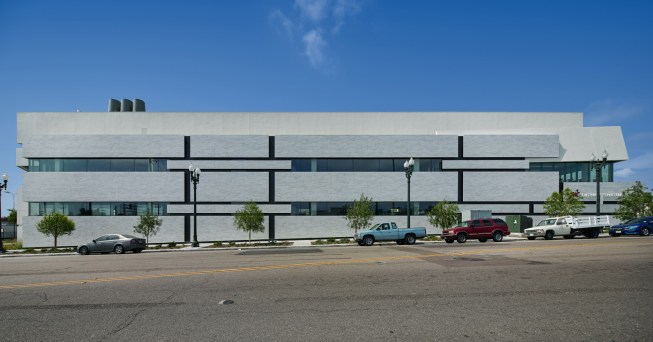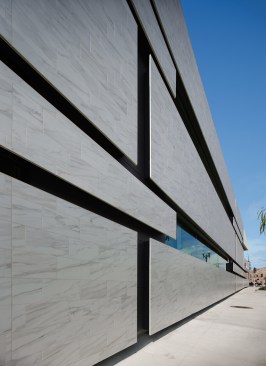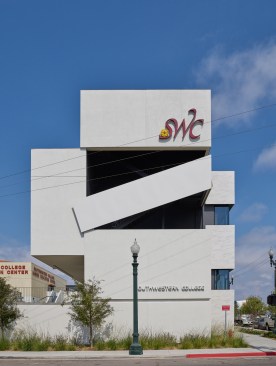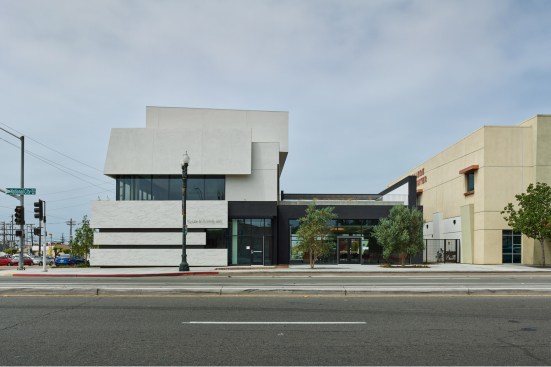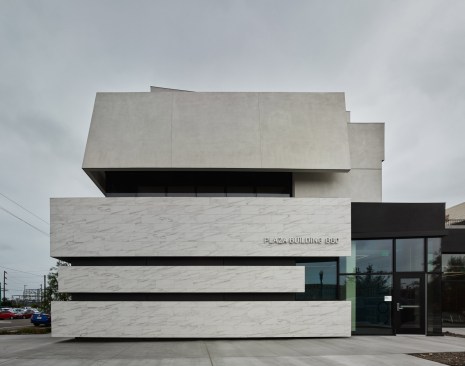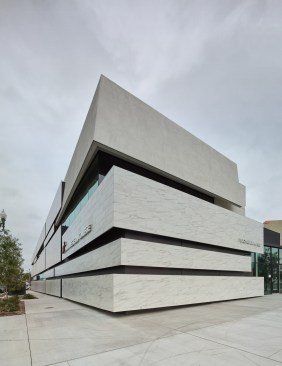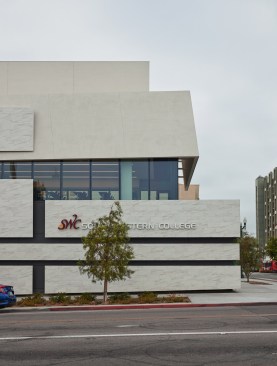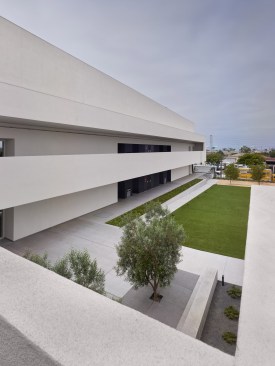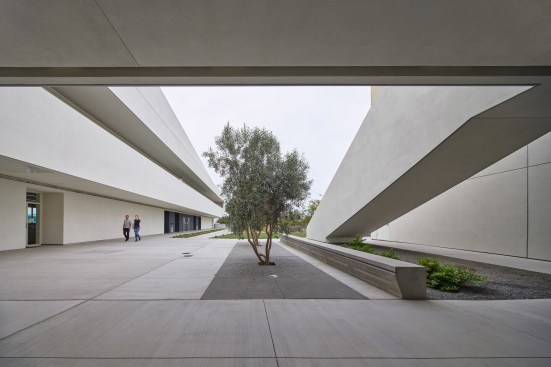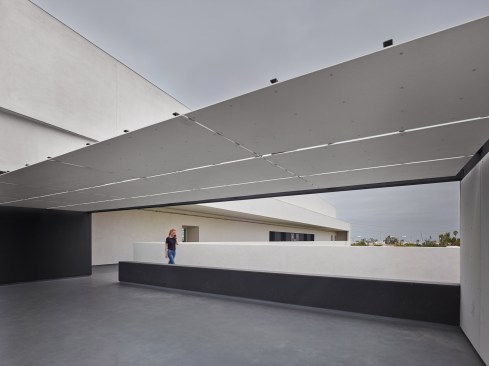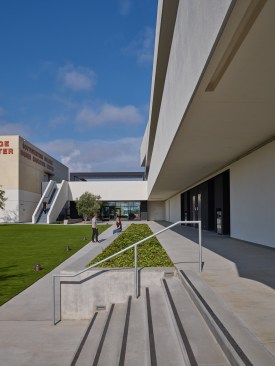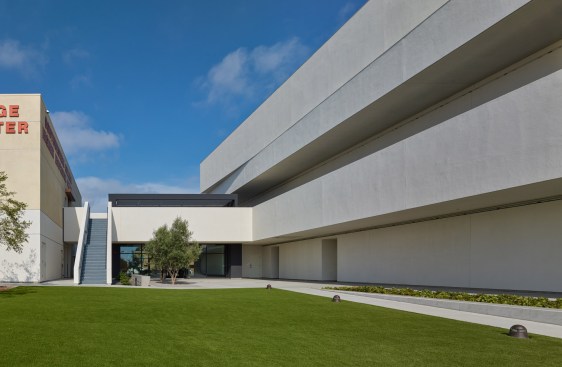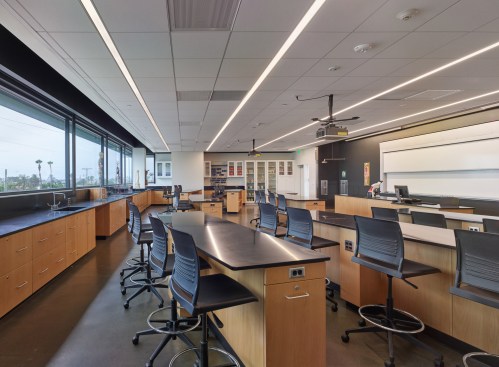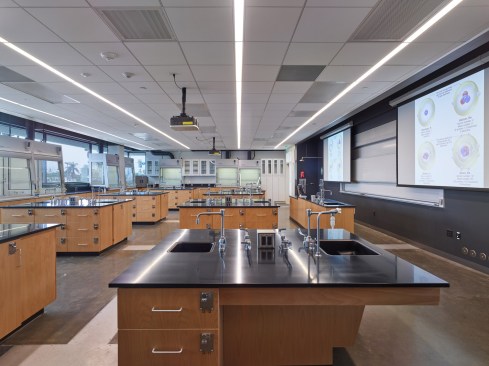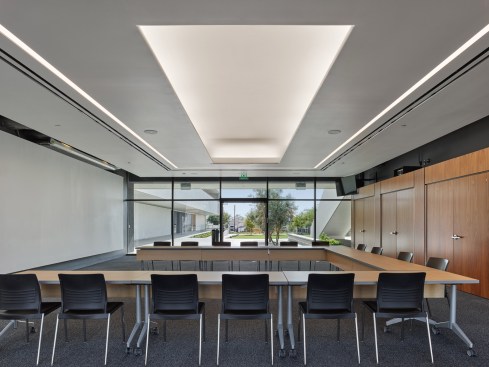Project Description
FROM THE ARCHITECTS:
The 22,500 square foot facility houses classrooms and labs in support of the college’s health sciences program, as well as community clinic, faculty and administration offices. The main design goal of the project was to “create a microcosm of a college campus.” Classrooms and labs are connected by a covered outdoor passage that faces out onto the quadrangle, which joins the new L-shape building and the existing buildings on the site. The building façade is a wall of marble-print porcelain tile arranged in a large, over-scaled bond pattern, for which the architects drew inspiration from the fortified bases of urban buildings in the prewar American Beaux Arts tradition.
