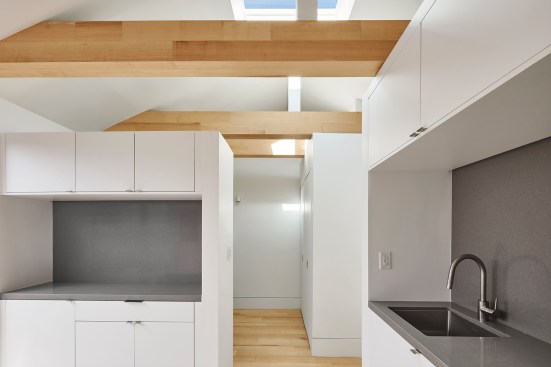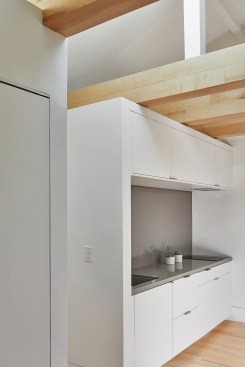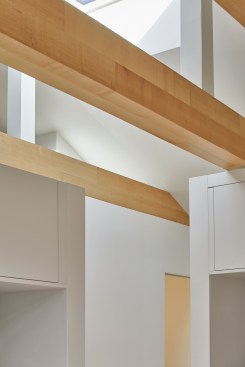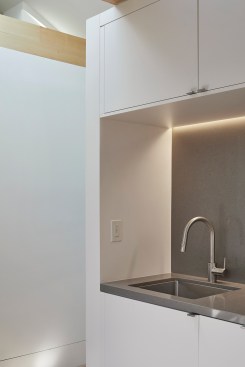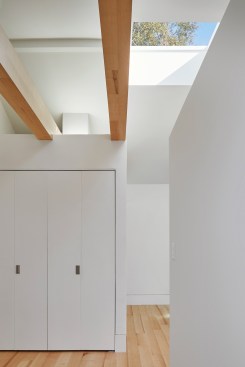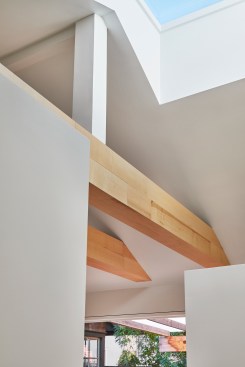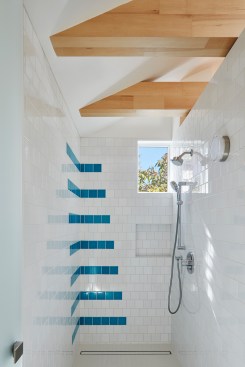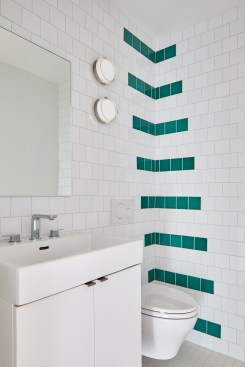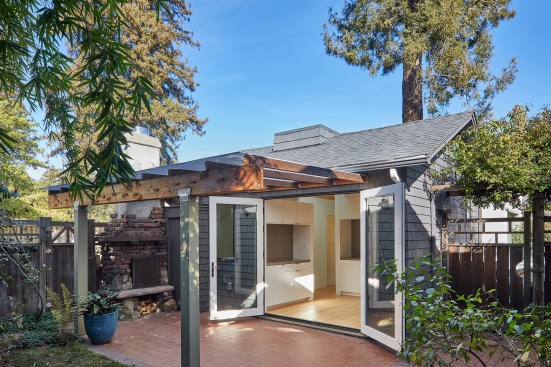Project Description
A true tiny house, this Accessory Dwelling Unit transforms an existing garage in north Oakland, converting 294 square feet of unusable space into an efficient quadrant of bedroom, kitchen, shower, and bath. A skylight at the roof ridge spills light into the tight space. The walls that divide each individual space stop at the beams overhead, allowing light to bounce off the ceiling and reflect back into the unit.
Adding this accessory unit to the clients’ existing single-family home has allowed this to become a multi-generational property. Always lamenting lack of space for her growing brood of grandchildren, the owner took advantage of this unused garage space to create a light-filled and efficient studio unit. It can house a couple with a young child or perhaps even be a quiet space for her while her house is teeming with family.
