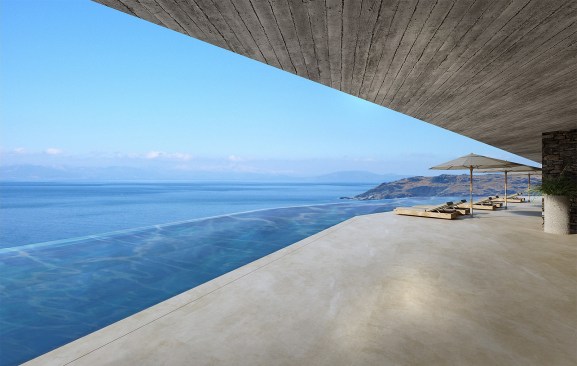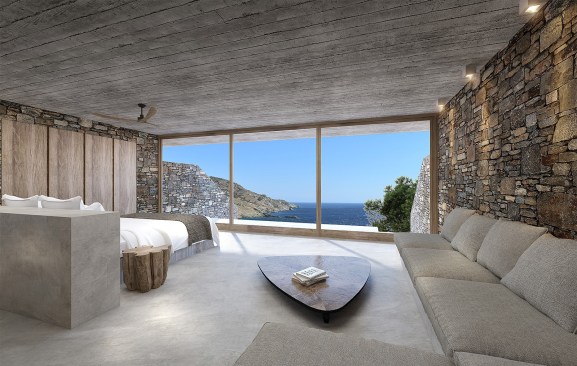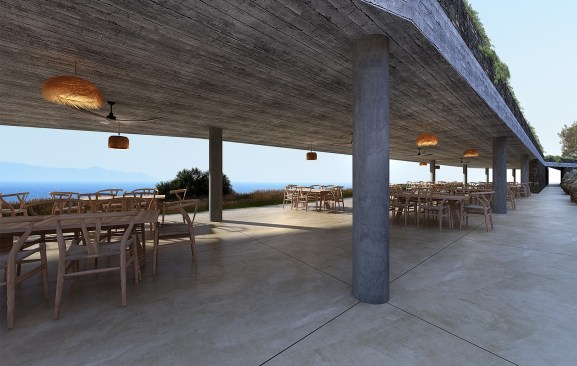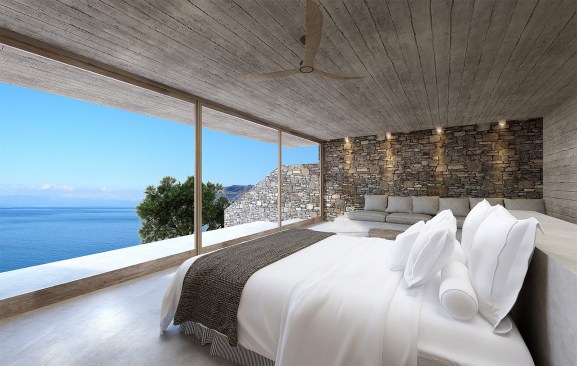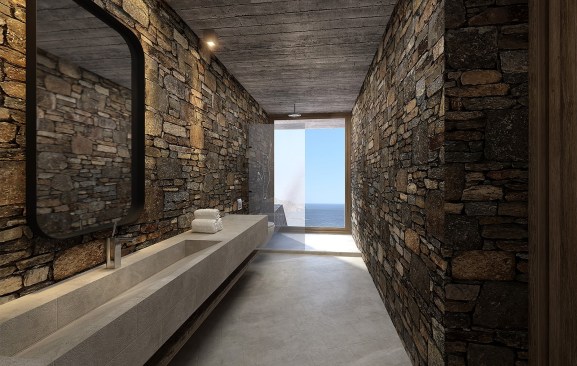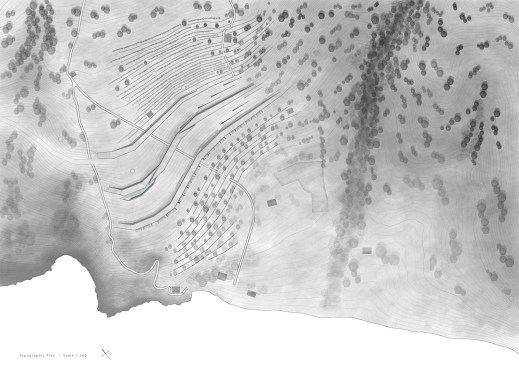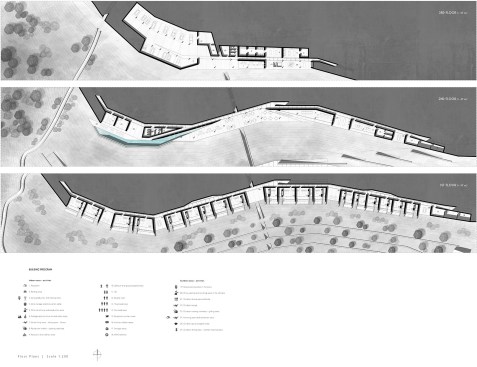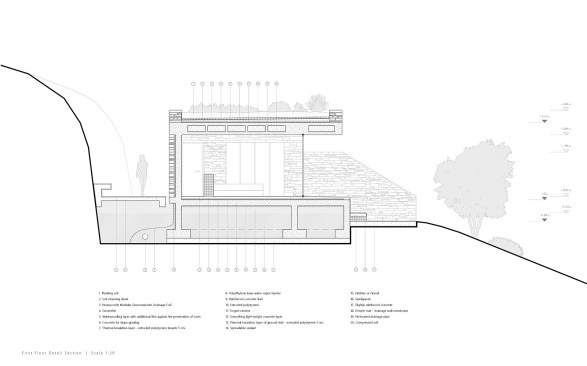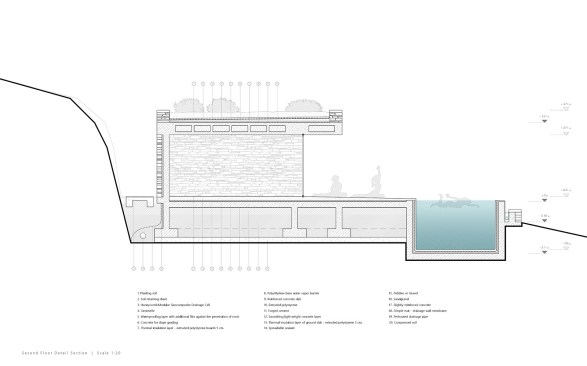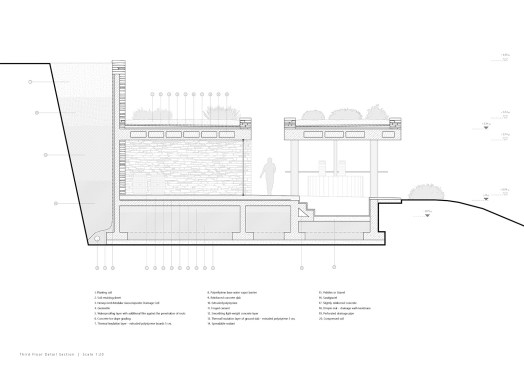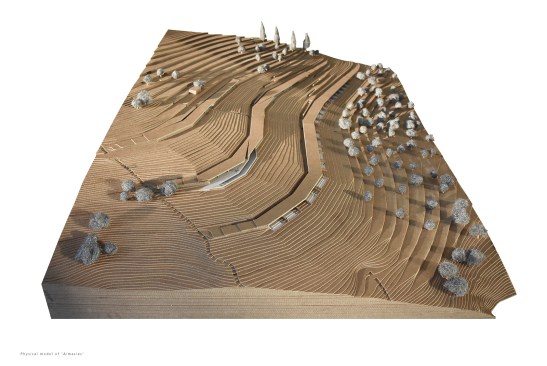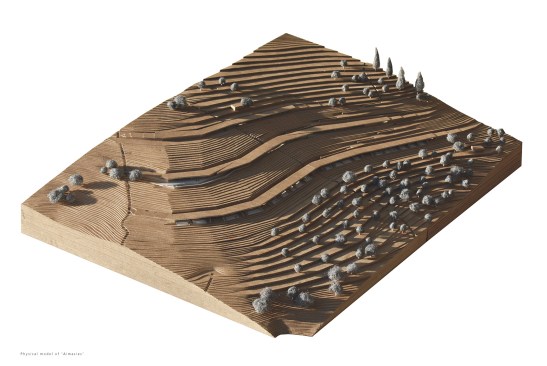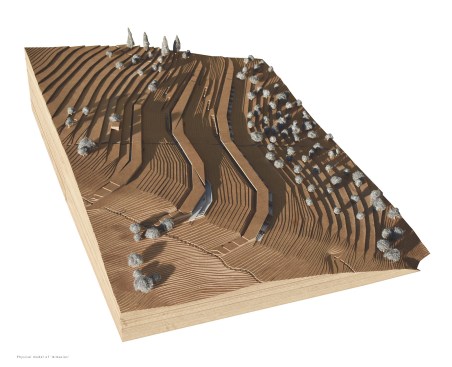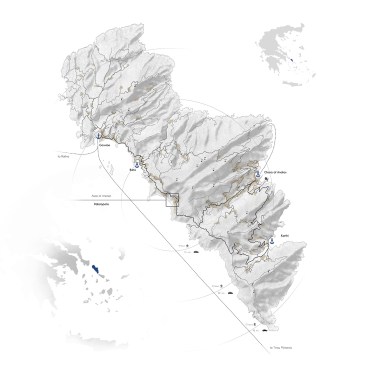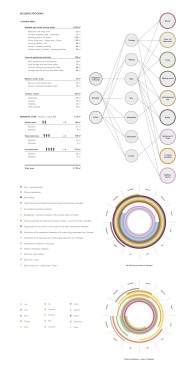Project Description
The main scope of the diploma thesis is the design of a bioclimatic agritourism facility in the area of Palaiopolis of Andros, as well as the research and presentation of a pilot model of island tourism development. The hotel will operate throughout the year and through, both its building program, but also its cultivation program, the acquaintance and, finally, familiarization of the visitor with the countryside of Andros and the traditional activities will take place.
The agritourism facility of “Aimasies” is located on a sloping plot of southwest orientation and magnificent views of the rest of the Cyclades and the Aegean Sea. The architectural design, clearly influenced by the peculiarities of the landscape and the architecture of Andros, attempts to propose a modern version of a hotel facility, perfectly harmonized, and integrated into the landscape. The main goal of the architectural design is the complete integration of the installation of 2.200 m2 total area in the topography, with the aim of it being “lost” and becoming one with the landscape and the stone retaining walls of the farming levels. Thus, the design of the facility is defined by the contours of the site, which are modified, and from curved lines they take the form of polygonal chains. The main vertical movement in the installation is achieved through a new walking-trekking route, with the main view of it being the valley of Palaiopolis with its river and the archeological site, as well as the beach, to which the route ends.
The facility is divided into three zones, with the movement in them being done through a corridor defined by the trench of the rocky slope itself. On the lower level is located the accommodation, with a total capacity of 54 people and basic design notion of unobstructed views, proximity to the sea, as well as direct contact with the crops. The guesthouses, which are divided into two, three and four-person rooms, consist of bedrooms with en-suite bathrooms and the necessary functional spaces. On the middle zone is located the open-plan living area with the restaurant and a spacious seating area. The space is expanded with a large sliding opening to the semi-outdoor dining area, under the roof, with the boundaries of close and open space not being clearly defined. In the middle zone, is also located the wellness center with the semi-outdoor and indoor fitness areas, as well as the swimming pool that seems to get “lost” in the blue of the sea. Finally, on the upper level, is located the wine production laboratory with its cellar, the olive oil production laboratory with its traditional millstone, as well as the main auxiliary areas of the facility.
The design of the installation of “Aimasies” is based on the principles of circular economy of construction and sustainability, as well as on the principles of bioclimatic design. The existing farming levels of the site, which were used for farming in the past and nowadays remain unused, are evaluated and adapted to the new needs. Thus, the operation itself, but also the activities of the installation are fed by the very environment of its crops. The construction itself is based on the circular economy, utilizing as much as possible the basic excavation material -the stone-, for the masonry and the retaining walls. For the load-bearing structure and the external floors, concrete is chosen, due to the structural need of bridging large openings for unobstructed views. The planted roofs of the facility allow for the creation of a microclimate, they protect from the weather, and significantly reduce the energy demand, because of their high thermal mass properties, combined with the aforementioned concrete elements. Finally, rainwater collectors are placed on the planted roofs of the facility, which are used for watering and irrigation purposes.
Credits & Details
Project type: Diploma thesis project
Completed: July 2021
University-Department: National Technical University of Athens, School of Architecture
