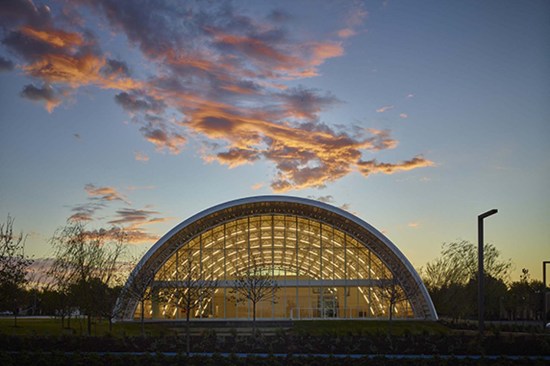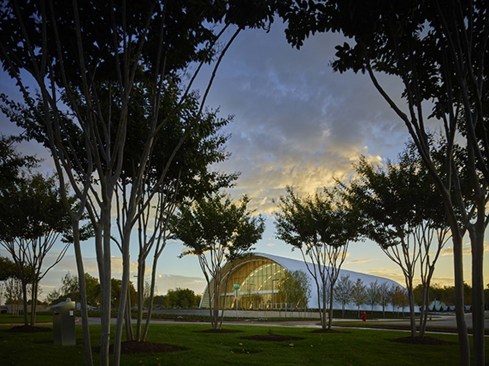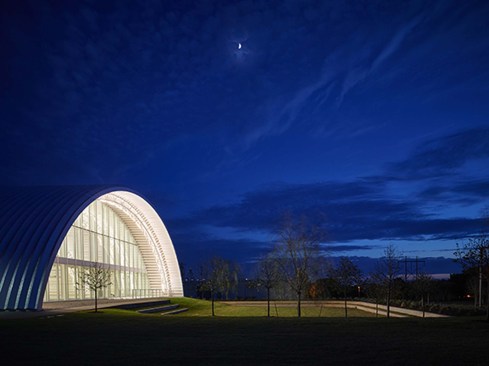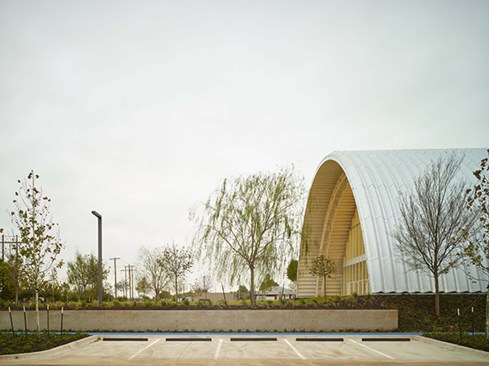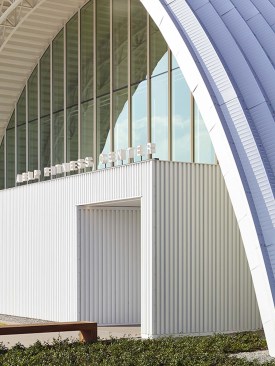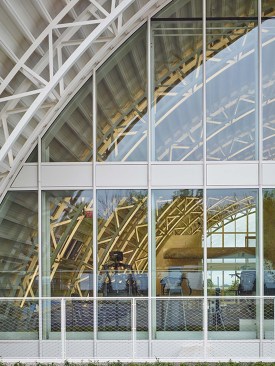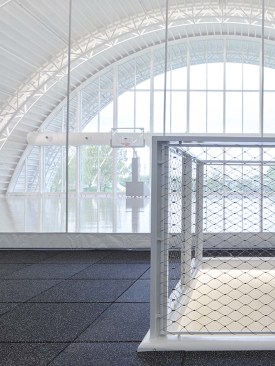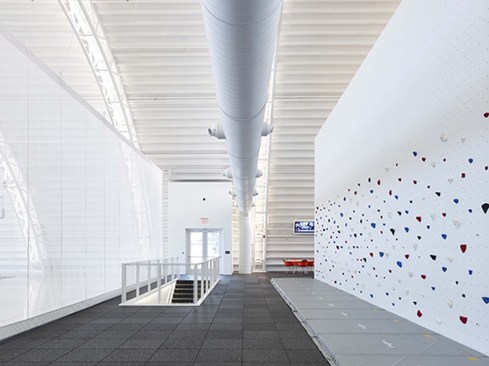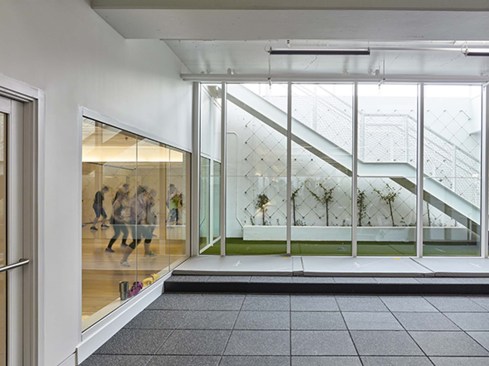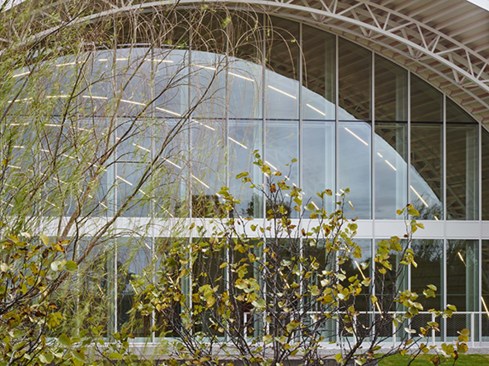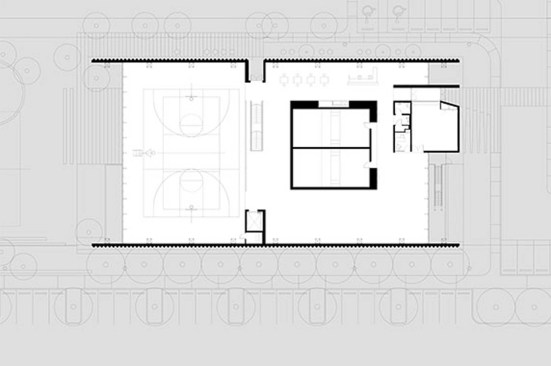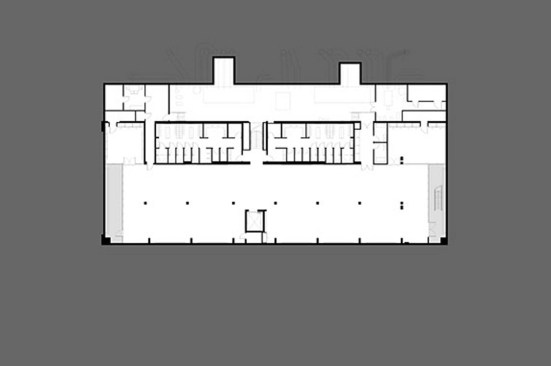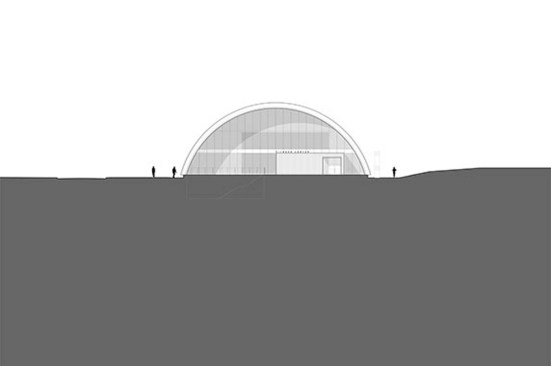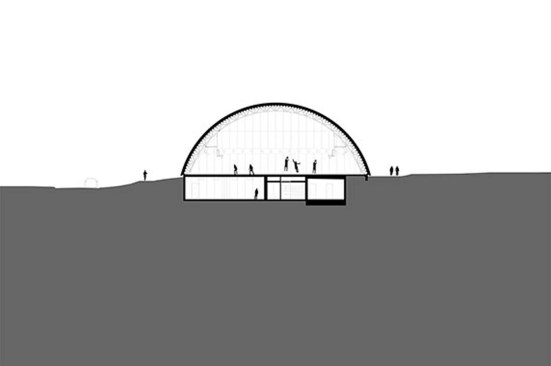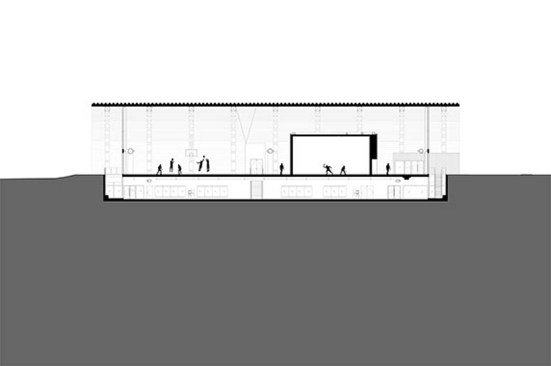Project Description
This is one of twelve American projects on the 2016 World Architecture Festival shortlist.
FROM THE ARCHITECTS:
The AELP Fitness Center extends an unused basement structure in northern Oklahoma City into a sports and leisure hub. A series of arched steel trusses are placed over an existing concrete basement. The trusses are clad with industrial-scaled profile metal sheeting to enclose a singular hangar-like volume with fully-glazed gables. Two boxes are then inserted; a single storey steel-clad volume punches through the front gable to provide an entry vestibule to the east, while a larger cube is placed within the central space containing two racquetball courts within and an adaptable climbing wall on its western face. Additional internal facilities include a basketball court, fitness studios of varied sizes, changing and locker rooms and a café. On the outside a running track, courtyards, terraces and a sunken retention pond (which doubles as a volleyball court) cater for a wide range of external activities.
