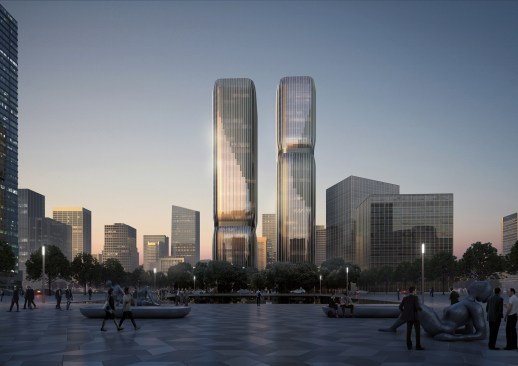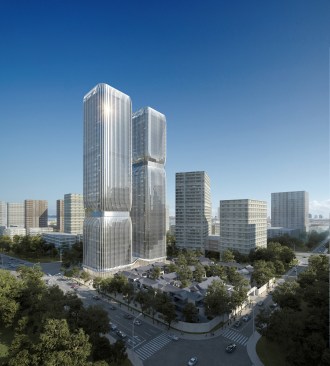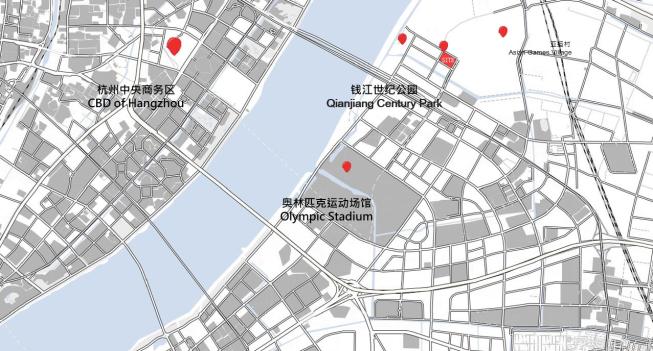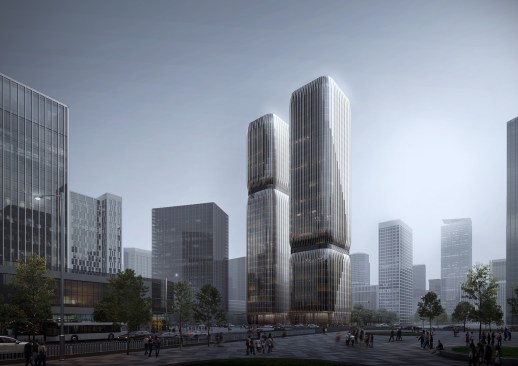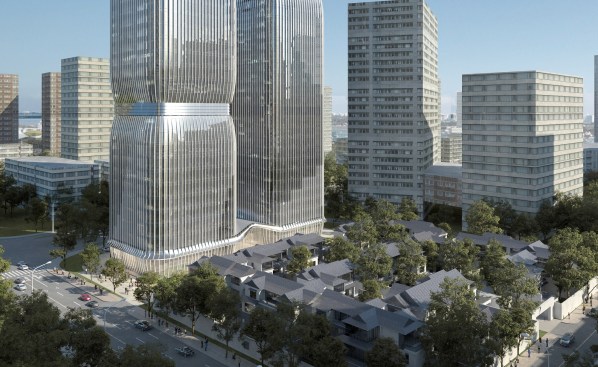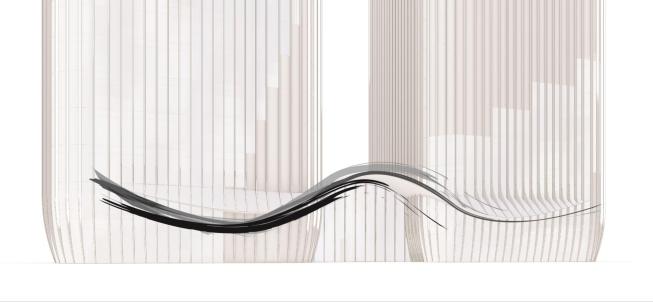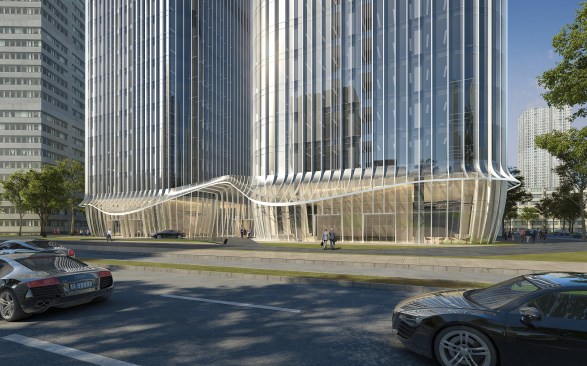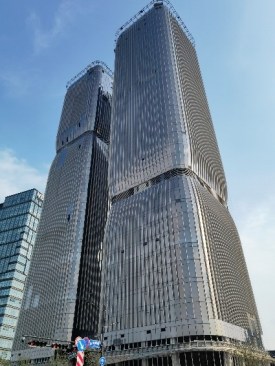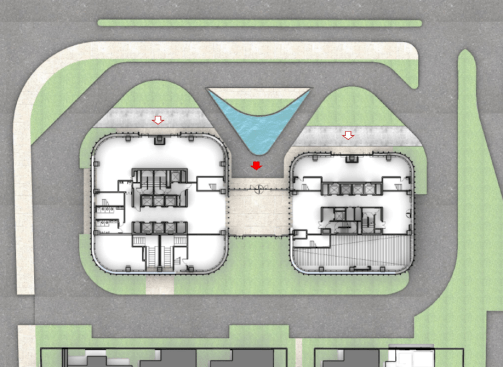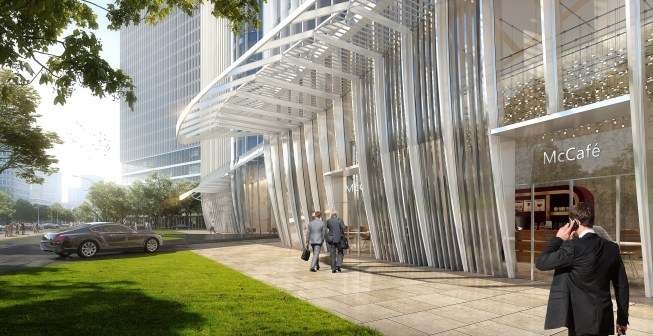Project Description
As a host city of the 19th Asian Games, the strategic planning of Hangzhou Qianjiang has facilitated the overall growth of the southern Yangtze Delta. It comprises of an Olympic stadium, a central business district and the Gangli mixed-use project. Aedas Executive Director Wei Li and Global Design Principal Ken Wai jointly led the team to create a mixed-use gateway in Hangzhou Qianjiang, integrating commercial, cultural, retail and residential to accommodate the rapid urban development.
Located in the heart of Hangzhou Ring Road, the project is conveniently accessible with double metro lines, well-developed transport system and surrounding key developments. The design comprises of a twin-tower complex integrating office and residential areas within a narrow site. Aedas Executive Director Wei Li added, “It is a humane design that creates an exterior-interior connection and maximises the spatial experience, forming a live-work environment that equipped with efficient layout planning.”
Inspired by the lotus of West Lake, the jagged architectural form staggered on refuge floors to create a lotus root-like façade which is complemented with vertically-connected cores to offer porosity. The massing of the twin towers is symmetrical, offering a unique and lively form in a high-density area. The lotus inspiration is further extended to the curved entrance canopy, softening the linear architectural form that fronts the major roads.
The façade concept is derived from the ripples of West Lake as a merging of nature and architecture. The façade, uses aluminum and glass panels, glitters distinctively under different angles of sunlight. The vivid and neat appearance create a contemporary office and retail image for the building.
The architectural cores are optimised on a limited plot by minimising the elevator zones, as to create more functional spaces and to maximise the view from the twin towers. Individual elevators are designed to separate the office and residential areas, strengthening the boundary of public and private spaces. The design has adopted an interactive circulation to enhance the live-work harmony. The retail street is linked with some of the indoor working space to connect the multi-functional spaces of the towers.
Aedas Global Design Principal Ken Wai said, “We have created a sustainable design with flexible layout by taking the urban characteristics into consideration. The design is inspired by the local culture and history, creating a placemaking landmark for the city.”
