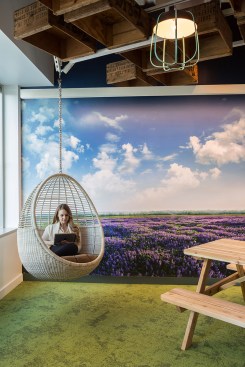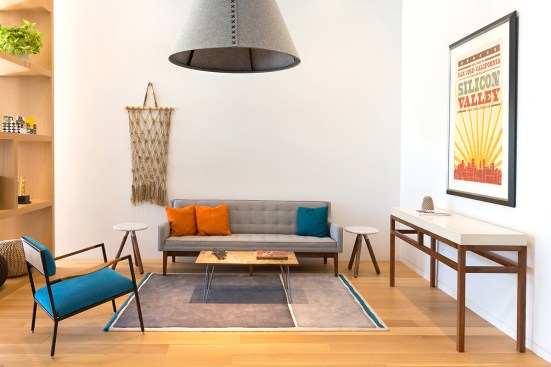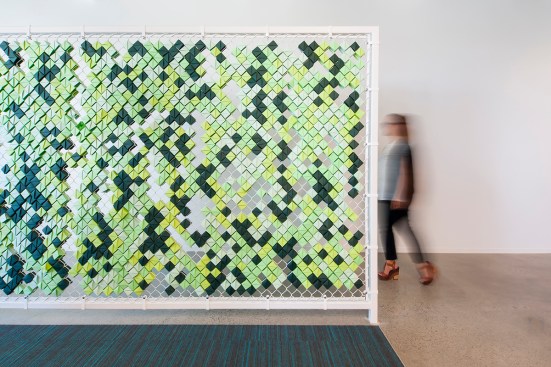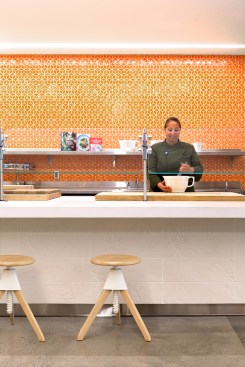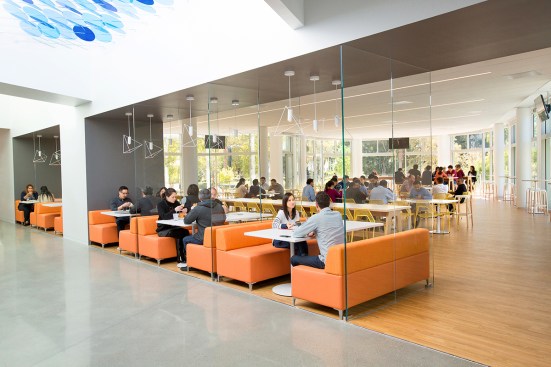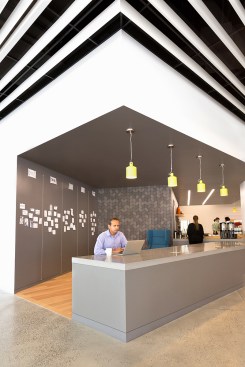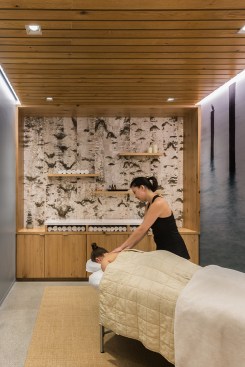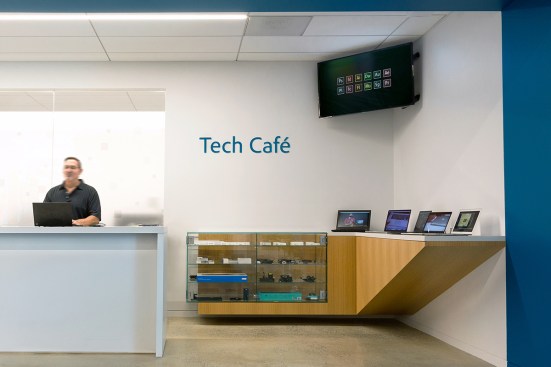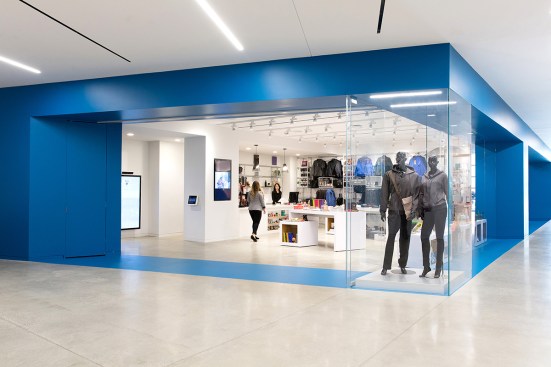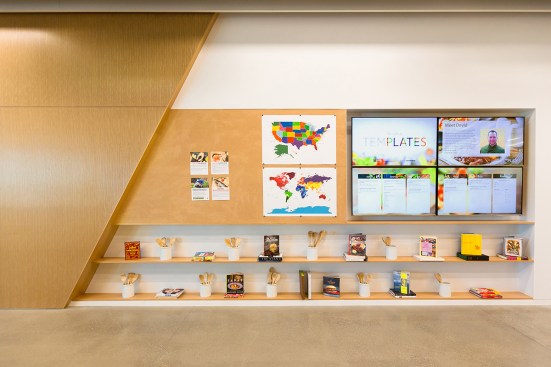Project Description
FROM THE ARCHITECTS:
Adobe’s newly reimagined headquarters, located in the heart of downtown San Jose, CA, highlights its creative, innovative and collaborative culture with inspirational design and aesthetics. Gensler collaborated with Adobe on the renovations to center on modern, vibrant design and open floor plans. A variety of communal areas and alternative work spaces draw people together, inspiring collaboration and innovation. Creative updates transform the everyday work experience for employees.
Community Space:
Go‐to space for all employee needs.
Includes:
-Coffee bar
-Tech café
-Game area
-Retail store
-Employee support center
-Assembly space
TemPLATES Café:
-350‐seat café
-Indoor and outdoor seating
-Global comfort food featuring “East Plates” and “West Plates”
-Learning kitchen
-Conference room
Palettes Café:
-250‐seat farm‐to‐fork gourmet café
-Trendy outdoor patio
-Conference rooms.
Employee Wellness Center:
Holistic approach to wellness
Includes:
-Gym
-Group fitness classes
-Personal Training
-Meditation space
-Massage room
-“Peace in a Pod”
-Somadome
Customer Experience Center:
-Designated space for customer meetings
-Featured Adobe technology
Lobby:
-Main visitor entrance
-Interactive touchscreen display.
Layers Café:
-100‐seat artisan sandwich shop and coffee bar
-Outdoor seating








