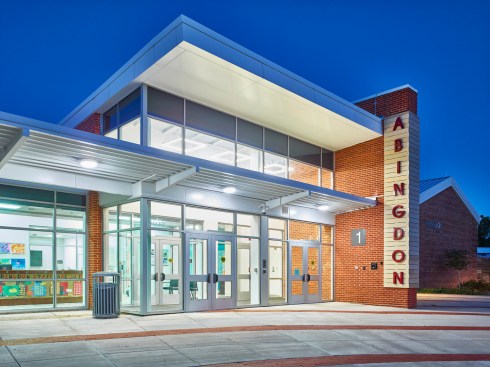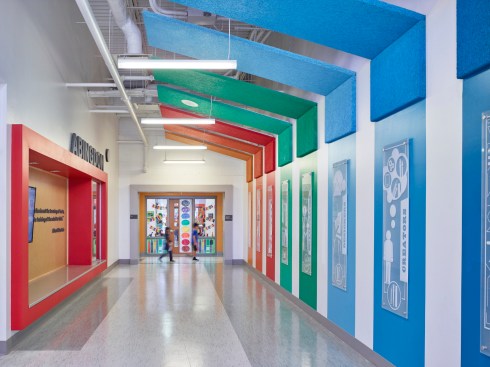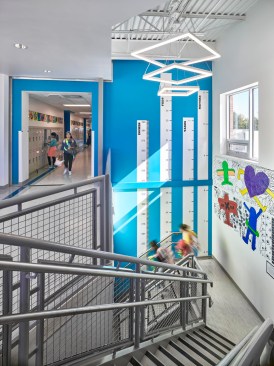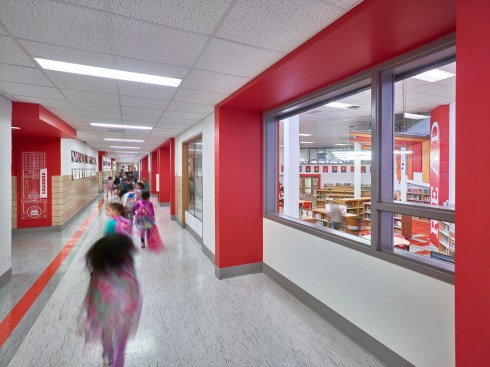Project Description
Hord Coplan Macht provided design services for the renovation/addition of Abingdon Elementary School. The project spanned multiple floors in an effort to expand the capacity of the school from 589 to approximately 725 students.
The existing building and site posed a significant challenge. Long and narrow only a single access point, options for addition and renovation were limited. Previous additions located the loading dock and front door next to each other, impacting the opportunity to make a welcoming entrance to the building. The front door’s location on the short side of the oblong building also exaggerated the length of the site.
To address the current issues, Hord Coplan Macht developed a solution which included relocating the cafeteria, (and service) the main entry and the gym. The main entrance was moved to the long side of the building, to a more central location, thereby shortening the perceived length of the building. The gym was moved to the front of the site near the site entrance and playing fields. A separate entrance was created to allow a majority of the building to be secured after school hours while improving community access to the gym. Finally, the cafeteria was moved to the back of the site in the existing gym space. Flipping the gym and cafeteria allowed both spaces to expand all while improving building and site adjacencies.



