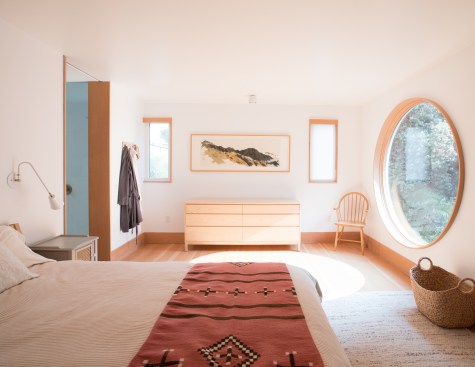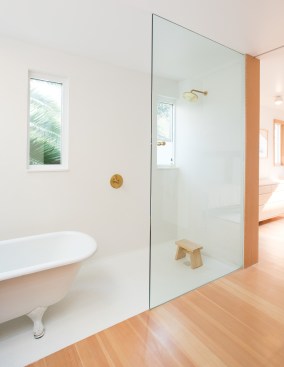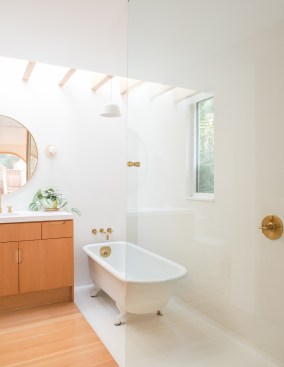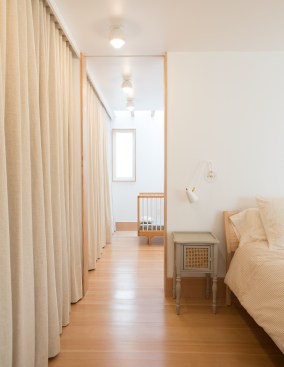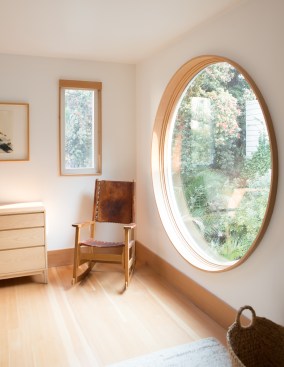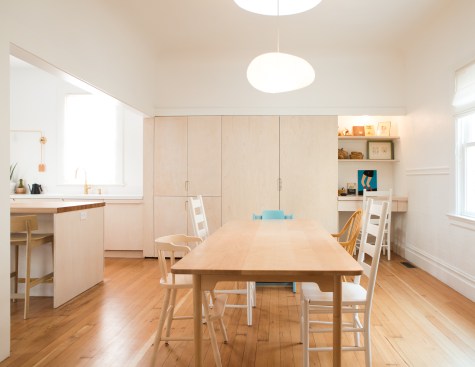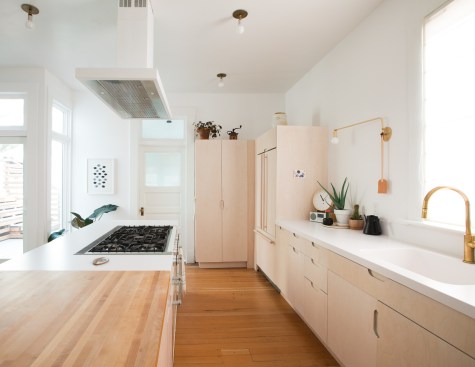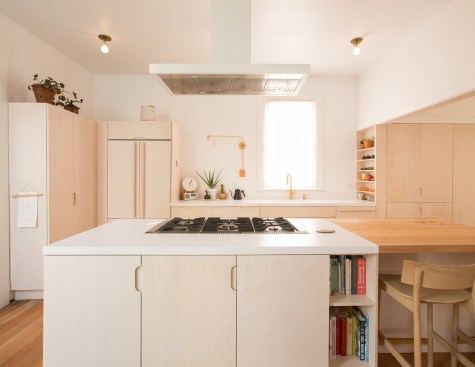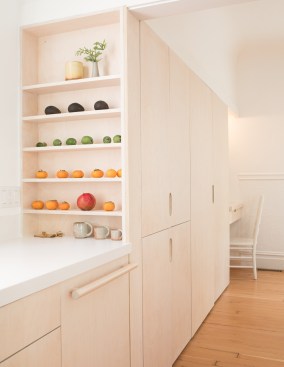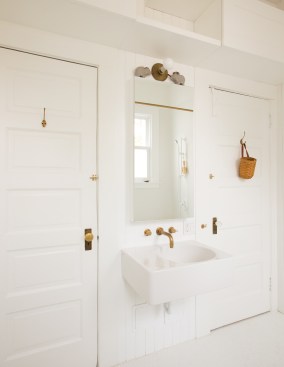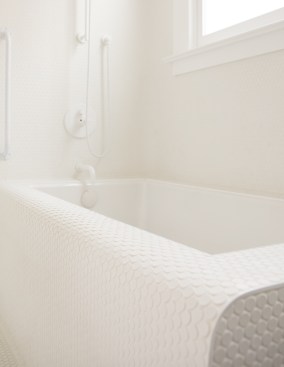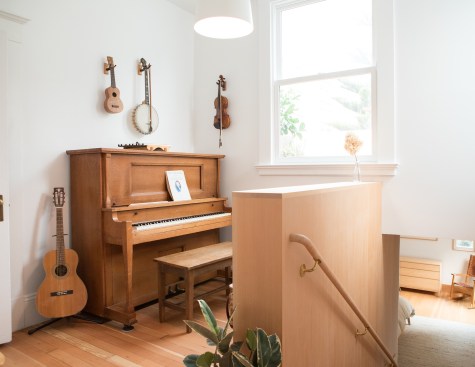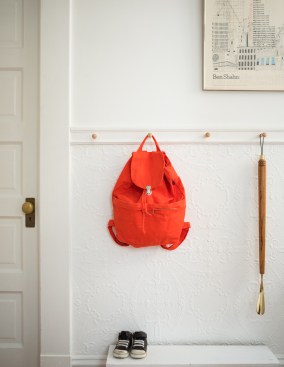Project Description
With a growing family and no space to breathe in their circa 1800s San Francisco mid-block carriage house condo, this couple hired Medium Plenty to help them expand and utilize a uniquely under-utilized space in their building. Not wanting to leave the city, the clients reclaimed the building’s previously untouched hayloft, directly below their condo.
Medium Plenty connected the old hayloft to the existing space to become the new master suite and updated the existing interior, while seamlessly blending the original character of the home. Now offering ample space and fully reflective of the clients’ lifestyle, the home offers a soft, modern feel with white walls, light woods, and a distinctive sense of expansiveness.
