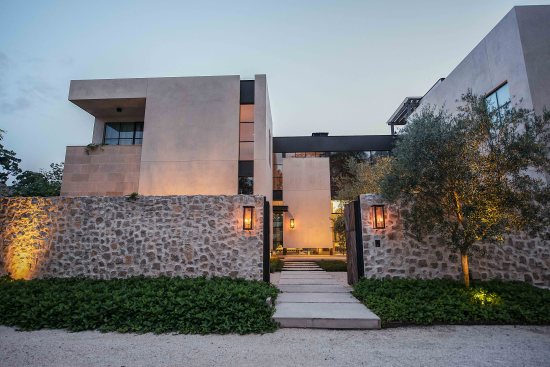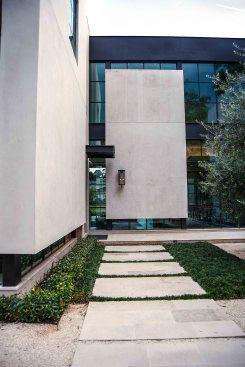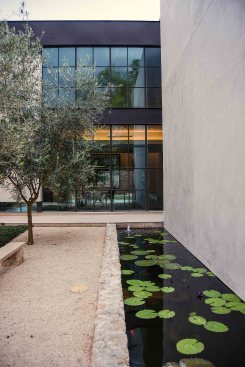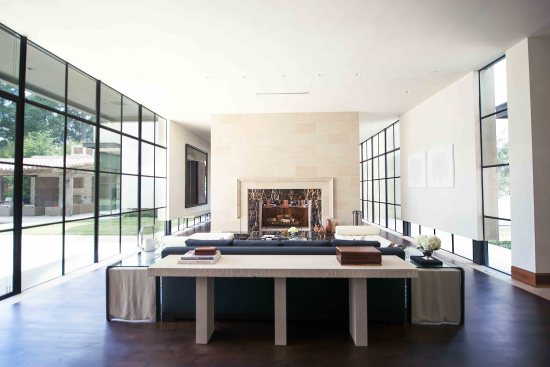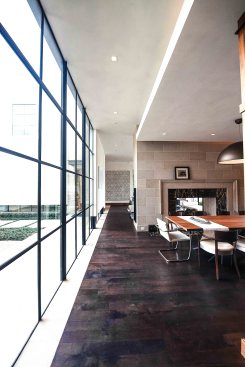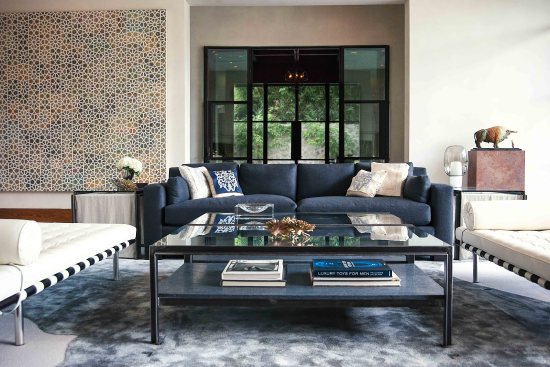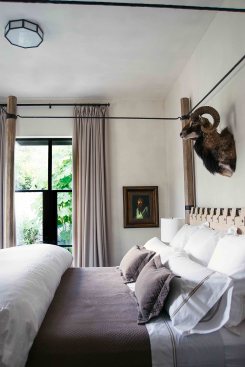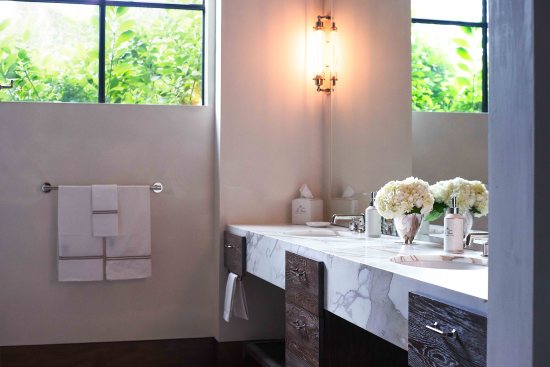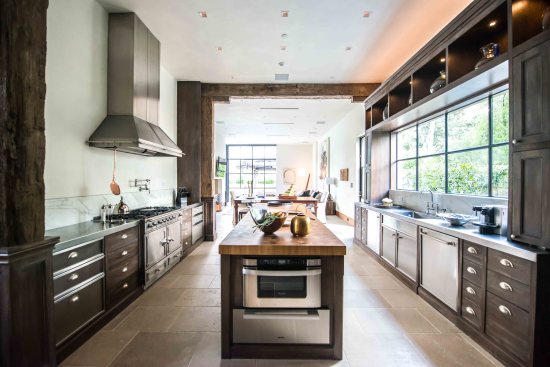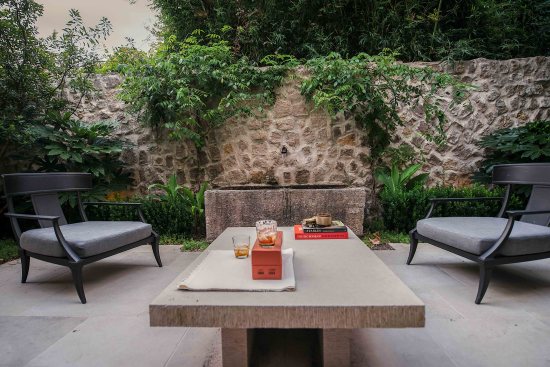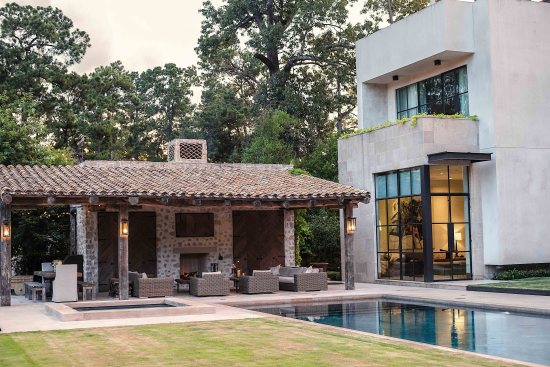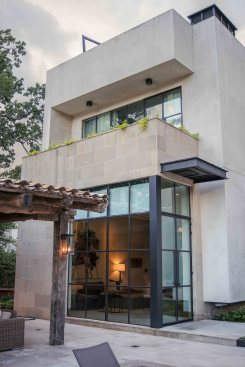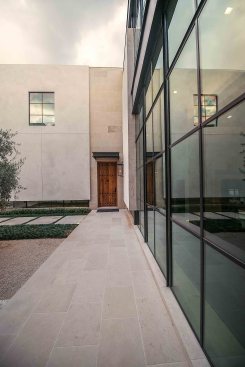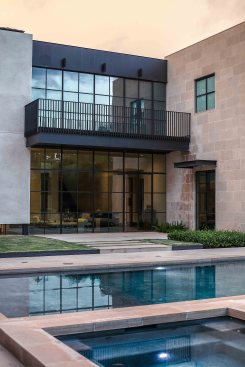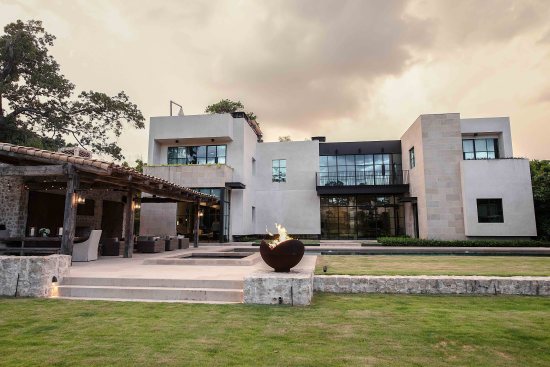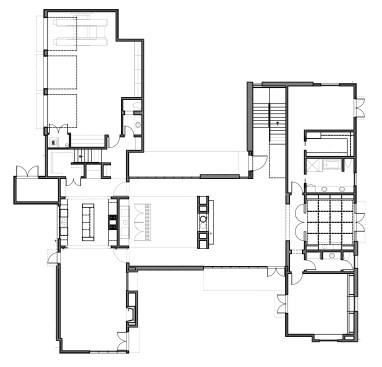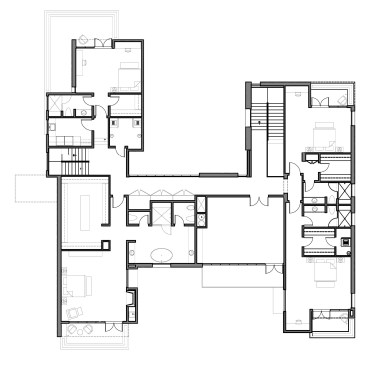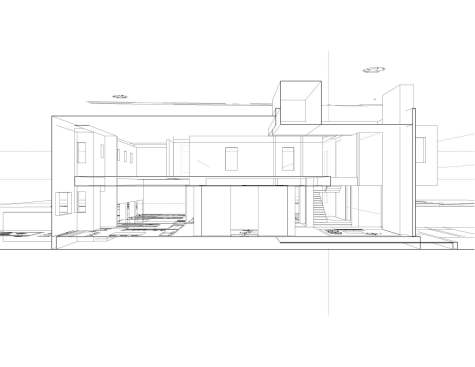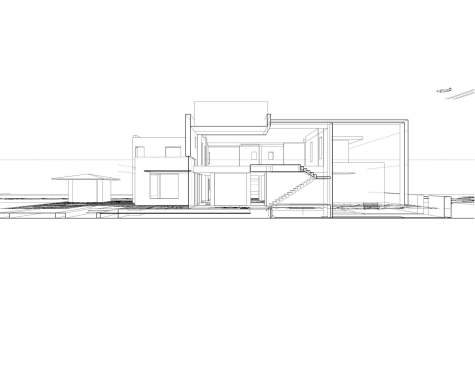Project Description
This private residence is a ground-up project in Houston, Texas located in the esteemed Memorial neighborhood. Rottet Studio was responsible for a new build consisting of both architecture and interior design. The owner envisioned a French country chateau with a modern influence which was accomplished by pairing the home’s contemporary shell with a variety of rustic materials, such as reclaimed wood, Texas limestone, and French imported clay roof tiles. The residence is 10,000 square feet in size with five bedrooms, five bathrooms, and two half-bathrooms. A gravel circle drive borders the exterior of the house, also leading to a three-car garage with an accompanying lift to conserve space. The entrance is presented in the form of a courtyard with a limestone garden wall and a 30-foot reflection pool. Directly inside the house, large, 100% steel framed Crittal windows with mechanized curtains allow for as little or as much light as desired in an open living room area with an unbroken view of the backyard pool and surrounding half acre. The pool is bordered with four-inch limestone and has a revealed glass tile floor. The client wanted the property to feel both intimate, accomplished with several different courtyard areas, and as though one could see infinitely to the horizon, accomplished by a topographic berm at the property line separating the yard and pool area from a dog run. Each room has a unique vantage point of an outdoor space. The library overlooks the serene library courtyard on the east side, with a lush, quiet garden and a tranquility fountain. The kitchen is situated next to a culinary garden on the west side of the house, ripe with vegetables and assorted produce. The pool terrace is accessed from the main living space and each prime bedroom looks onto a private balcony terrace with planters, giving a direct relationship to the surrounding nature. To the left of the front door, the client’s library is visible with floor-to-ceiling custom millwork and a wood coffered ceiling. The dining area is sandwiched by a double-sided marble clad fireplace with a carved stone mantle and a glass wine storage wall. The kitchen features a LeCorneau stove with matching stainless steel and custom oak millwork. All woodwork in the kitchen is constructed with 200-year-old farmhouse oak beams, also utilized in the outdoor pool house, granting it the rustic charm of a European villa. A grand staircase with custom steel railing ventures up to the owner’s living quarters, a 500 square foot game and media room, and the third floor roof terrace with a reclaimed oak trellis and a fire pit. The master bath is flanked with custom stone carved door frames and features herring bone marble flooring.
