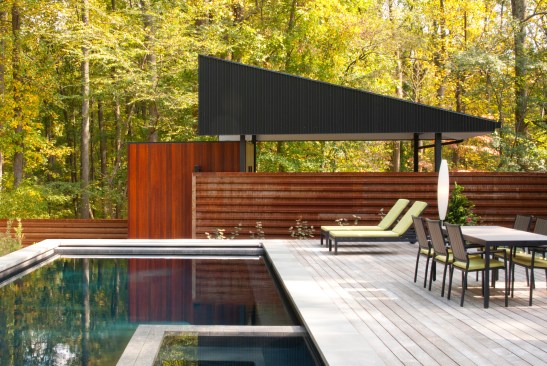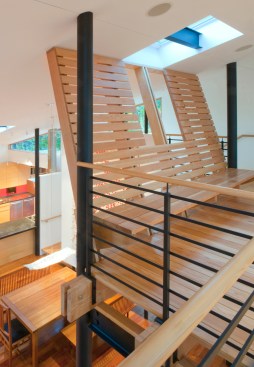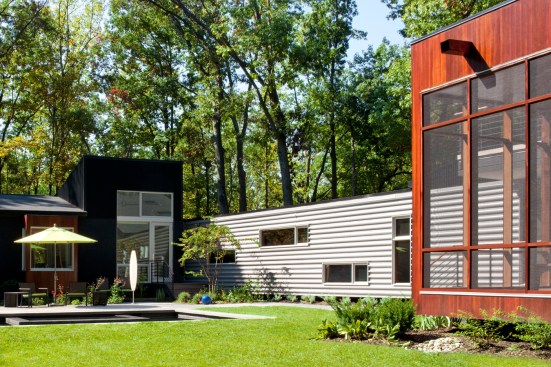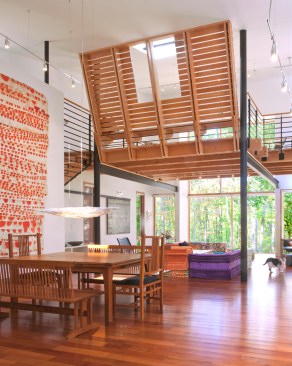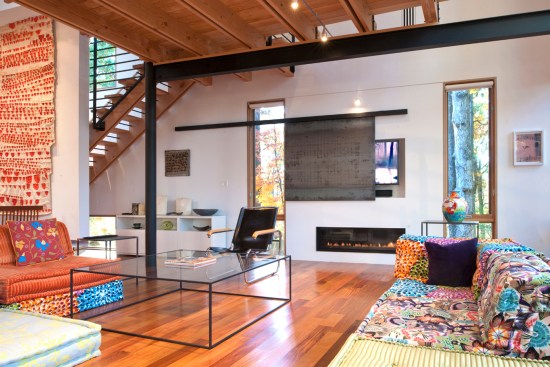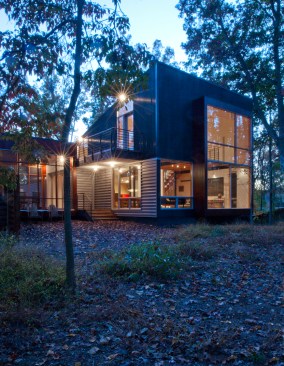Project Description
FROM THE AIA MARYLAND
This house is about a courtyard in the woods. It organizes the various pieces of the house and carves out a deer-proof garden, while still connecting both to the rest of the forested site. The owners, a chef and an artist/arts educator, asked for a substantial addition to their small brick house. We proposed leaving the old house largely as bedrooms, and popped up the roof of the original attached garage to create a studio with views of the garden. A new wing contains an open living areas for sitting, dining and, of course, cooking. The old house and new wing form two sides of the courtyard A carport makes the third side, and a rusted steel wall the fourth. Within the courtyard is a pool, a protected garden and a screened porch. Connecting the old house and the new living spaces is a 45-foot-long passage that forms a gallery for some of their lively, and growing, collection of paintings. A basket-like loft floats above the living spaces and provides a retreat with a view of the activity below. Within this simple composition, the house and garden provide a variety of places from, and ways which one can engage the remarkable site.
