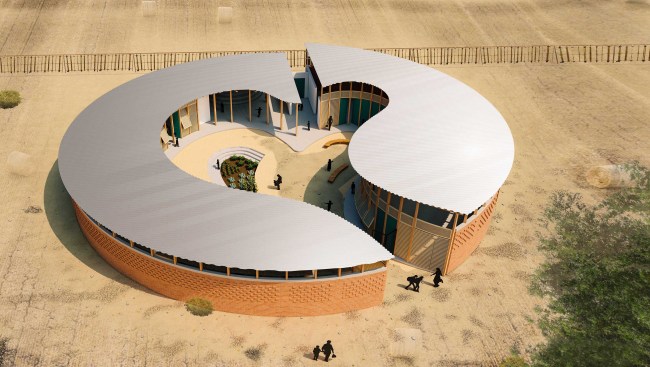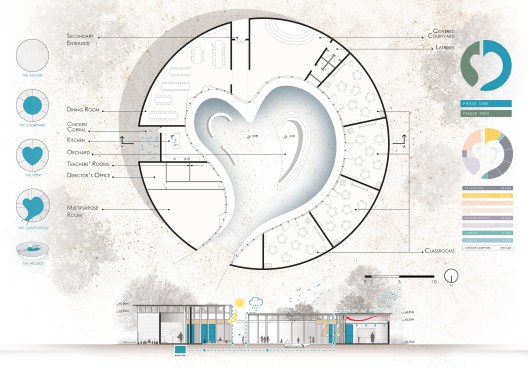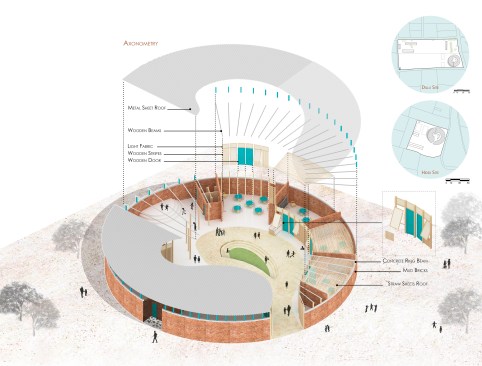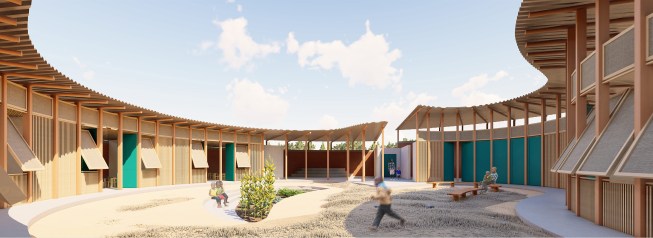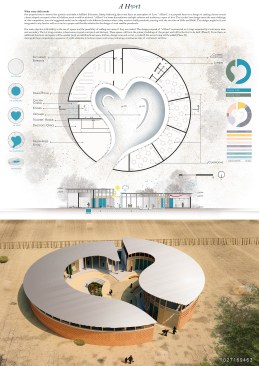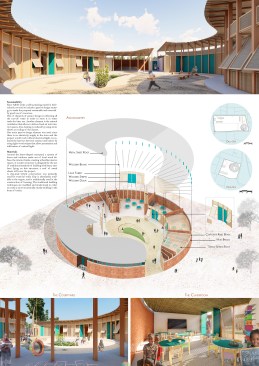Project Description
Archstorming, an architectural platform that organizes international humanitarian competitions, has released the results for the Ethiopian Satellite Preschool competition. In this contest, participants were challenged to design a school for the NGO Abay Ethiopia, a non-profit organization from Spain that operates in Walmara, Ethiopia, with the aim of fighting against poverty and promoting equal opportunities, mainly through the development of Education, Health and Community support projects in general.
In this competition, they searched for designs for the construction of preschool education schools that will function as support for public primary schools established in towns where Abay works. This competition looks for a preschool base design that the NGO Abay Ethiopia can use whenever they want to establish a new preschool in one of its work regions.
In this contest the winning project will be built. The following aspects were important points to consider in the design: Flexibility in the use of spaces, Construction techniques and materials, Sustainability and Climate.
Our Concept:
What every child needs – Our proposal tries to answer this question and make it fulfilled: Education, Safety, Gathering, Sport and Joy, in an atmosphere of Love.
“a Heart”, is a proposal based on a design of making classes around a heart-shaped courtyard, where all children needs would be achieved. “a Heart” is a home that embraces multiple cultures and traditions, a space of love.
The circular base design meets the main challenge of this competition, since the suggested model can be adapted to different locations, where Abay wants to build preschools, starting with two sites of Dillu and Hiddi. This design might be fit and integrated in any land as well as it can be a proper and flexible solution for design of such satellite preschools.
Our main objective is flexibility in use of spaces and possibility of adding new areas if they are needed. The design proposal of “a Heart” is presented as 2 wings separated by 2 entrances, main and secondary.
The 1st wing contains 4 classrooms, covered courtyard, and latrines (Phase I). From there, as additional functions and spaces will be needed (such as multi-functional space, kitchen, dining room and corral + orchard) the second wing will be added (Phase II).
Sustainability
Since ABAY seeks a self-sustaining model in their schools, we tried to include a passive design strategy to make the proposal sustainable by good use of resources:rain water collection, natural ventilation,thermal control and natural lighting.
Materials
Beyond designing the school, the team focused on using locally sourced, sustainable, recycled materials, researching for innovative and low-cost and easy to build construction techniques.
Among all these components, a sequence of joyful elements, in between spaces and icons, producing a continuous state of excitement and love.
Expert judges with experience in Africa thoughtfully selected Khaled Abou Taam Architects & Atelier’s proposal for the 1st prize award among thousands of participants from all over the world.
It is noteworthy that Khaled Abou Taam Architects & Atelier have been awarded several previous international architectural competitions.
– Senegal Elementary School – Archstorming – 2020
– House Challenge 2019 – Desert House – 2019
– Triumph Pavilion 2016 – Energy Pavilion – 2016
– Triumph Architectural Treehouse Awards – 2015
Project team:
Khaled Abou Taam, Catherine Zalzali, Ali El-Afi, Ekaterina Abou Taam
To see the winners list: https://www.archstorming.com/info-esp.html
To see our detailed proposal: https://www.archstorming.com/esp-w1.html
Award date: 08 June 2021
