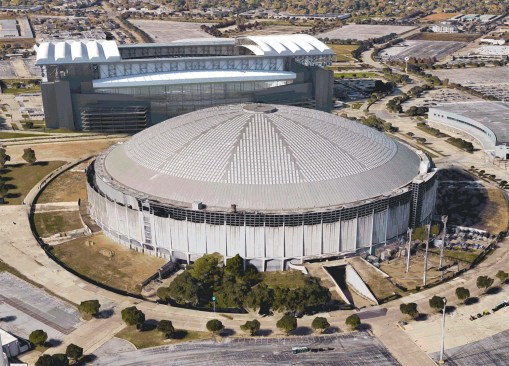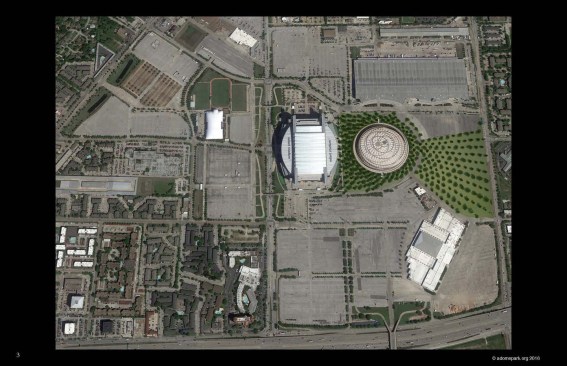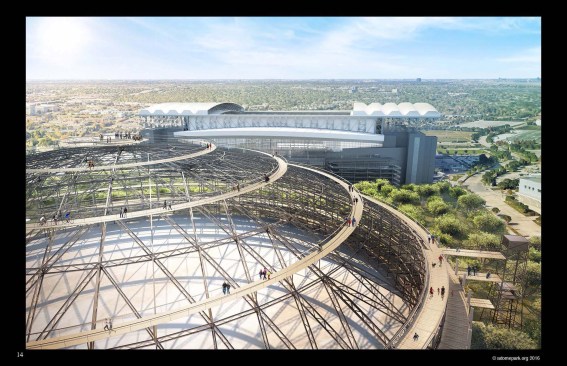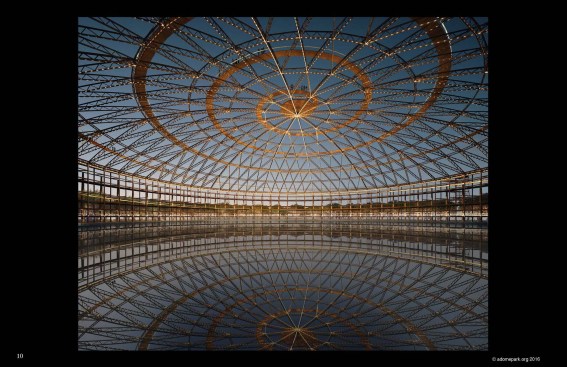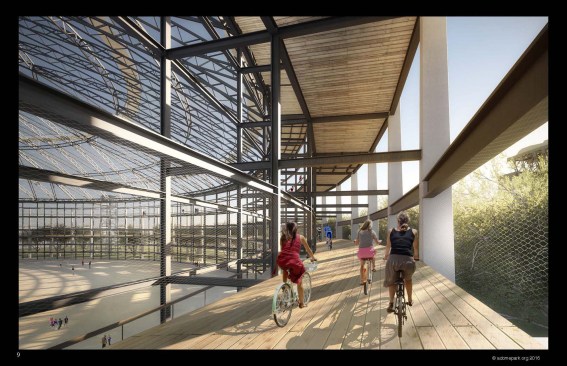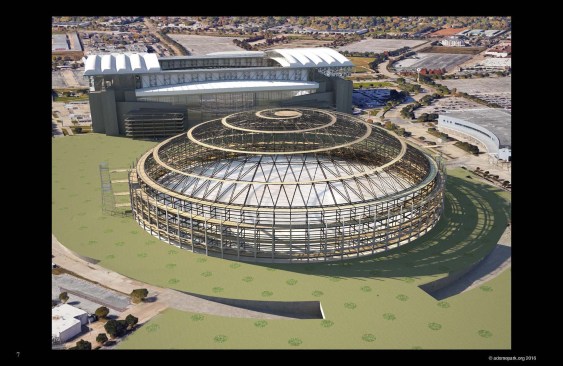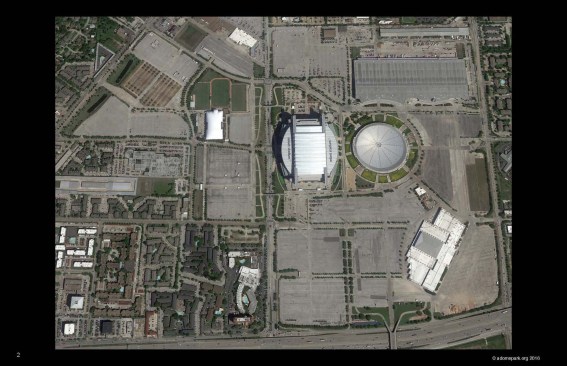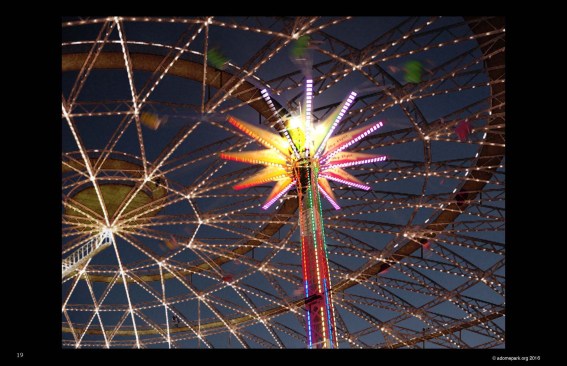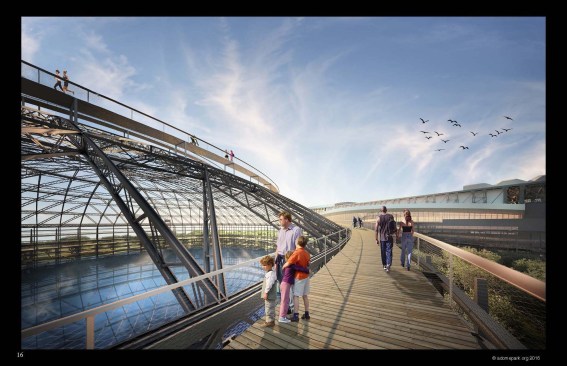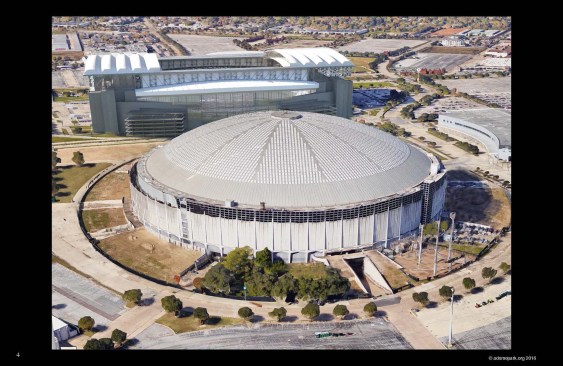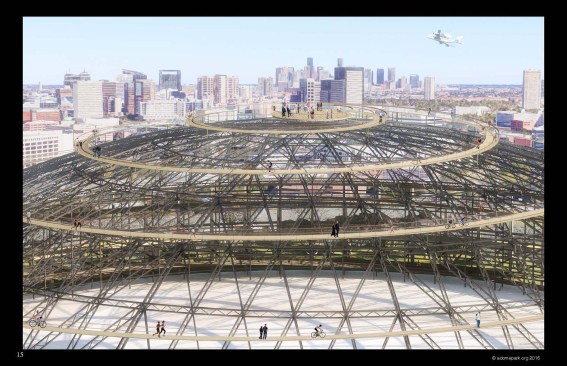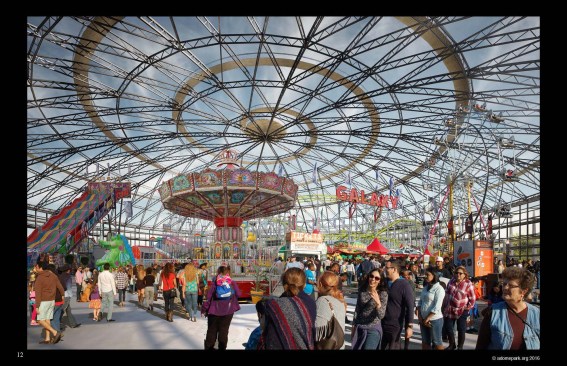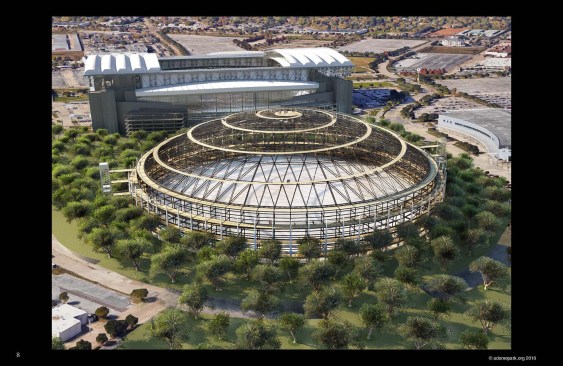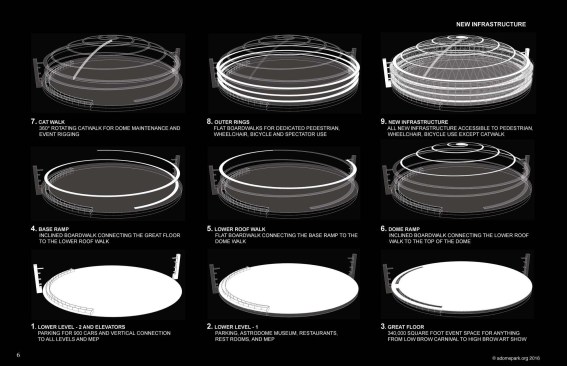Project Description
FROM THE ARCHITECTS:
A-Dome Park is a conceptual Master-Plan that proposes to transform The Astrodome and adjacent parking lots into a forty acre active urban Park.
At the heart of this plan, we imagine the gentle removal of The Astrodome’s exterior and interior non-structural surfaces to reveal and celebrate the groundbreaking work of structural engineering that lies hidden within. Like The Eiffel Tower, The Dome will stand proudly as an iconic unenclosed open air steel structure, surrounded by a picturesque tree filled park.
In addition to the surrounding park, the structure of The Astrodome will contain a network of new infrastructure components that will facilitate all manner of use and entertainment possibilities. Highlights include a connected sequence of flat and inclined boardwalks making it possible to hike, bike, and wheelchair from street level to the very top of The Dome.
The Astrodome has not been used as a venue of significant public assembly since 2003. In 2008 The Dome was officially closed due to building code violations. Today, it stands as an empty partially demolished building slowly deteriorating with the passing of each day. In its prime, it was in use for 15 weeks during any given year. A-Dome Park envisions a Master-Plan that can be flexibly used all year long by individual citizens and large event organizers alike.
