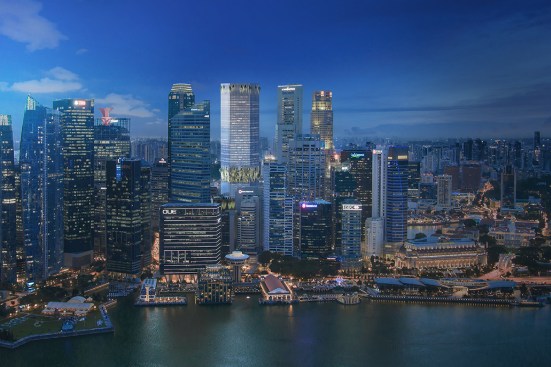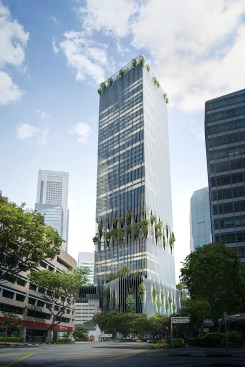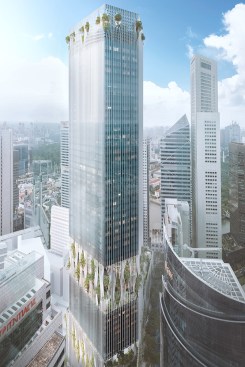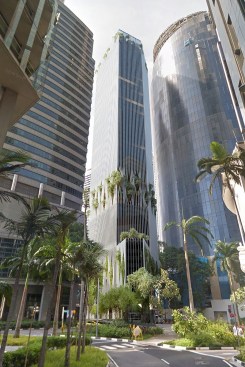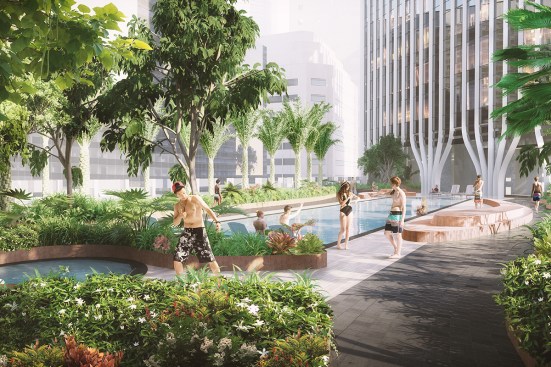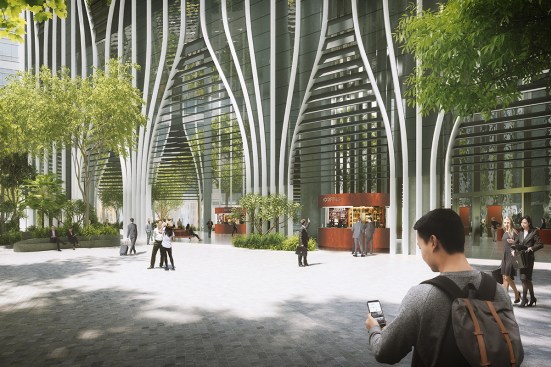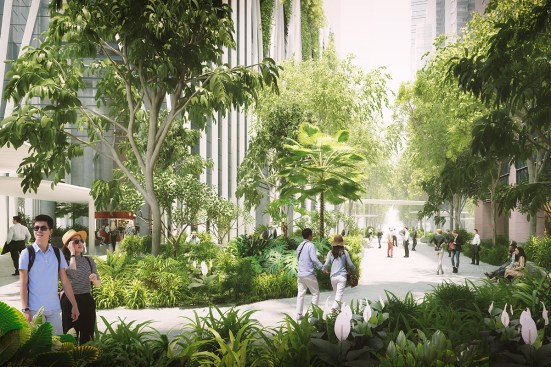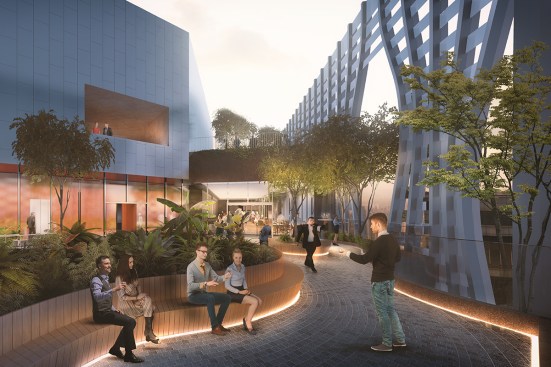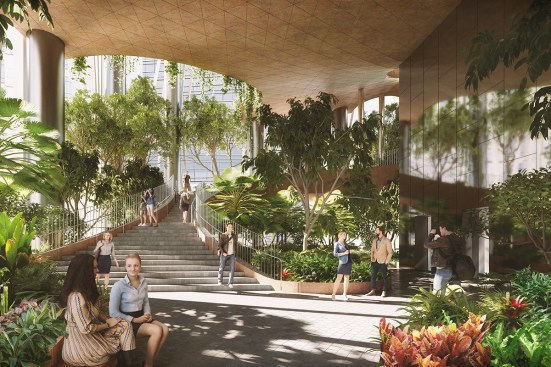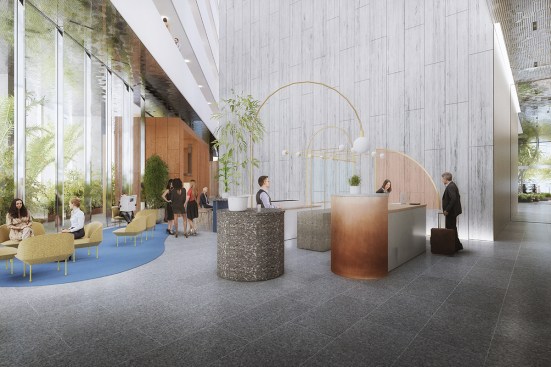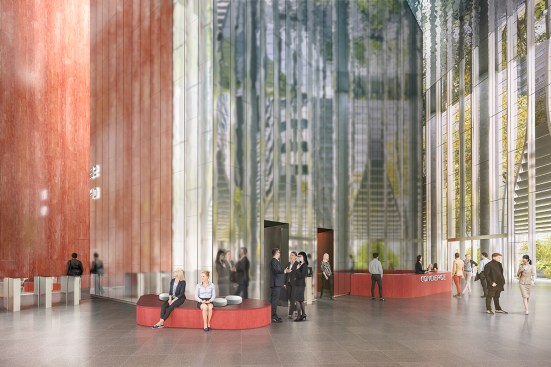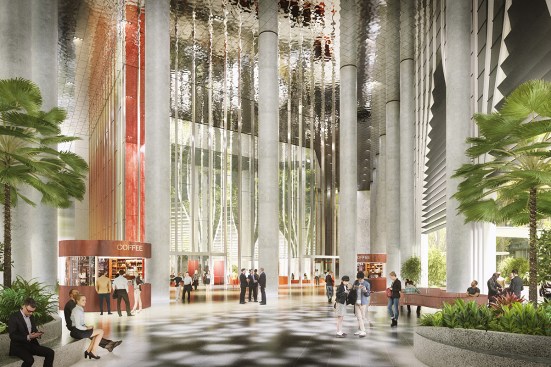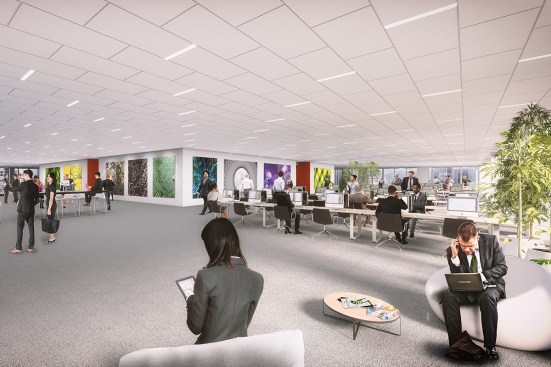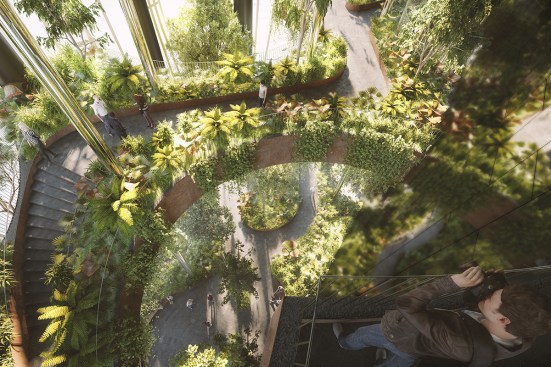Project Description
FROM THE ARCHITECTS:
The 280m tall high-rise on 88 Market Street, jointly designed by BIG-Bjarke Ingels Group and CRA-Carlo Ratti Associati, is an oasis in the bustling Central Business District of Singapore. The tower, one of the tallest in Singapore, will redefine and elevate workplace and living standards while adding an elegant new landmark to the Singapore skyline. Located in the heart of Singapore’s financial district, the new 93,000 m2, tech-integrated and verdurous skyscraper which includes the ‘office of the future’, a serviced residence and retail components, transforms the site of a former car park complex built in the 1980s. Among the tallest buildings in Raffles Place, the integrated development offers premium Grade A office space, a 299-unit Citadines serviced residence to be managed by The Ascott Limited and ancillary retail space. The tower is set to make a distinctive mark on the Singapore skyline: the building’s exterior façade consists of vertical elements that are pulled apart to allow glimpses into the green oases blooming from the base, core and rooftop. A dynamic interplay of orthogonal lines and lush greenery presents itself in the contrasting textures of steel and glass, interweaved with tropical vegetation. At the ground floor, visitors will be met by a public rainforest plaza and park. Meandering garden paths and covered passages create natural entryways into the City Room, a 19m-high generous open space at the foot of the tower. The first eight floors of the tower are dedicated to the serviced residence including a wide range of facilities such as a swimming pool, jacuzzi, jogging track, gymnasium, social kitchen, residents’ lounge and barbeque pits. The top 29 floors of the tower offer premium office spaces with panoramic views to the Singapore River and Marina Bay. At the core of the building between the hardscapes of the offices and residences are four connected levels of organic softscape, called the Green Oasis – a mesmerizing 30m open-air garden for work, casual strolls, relaxation, exercise and events.
