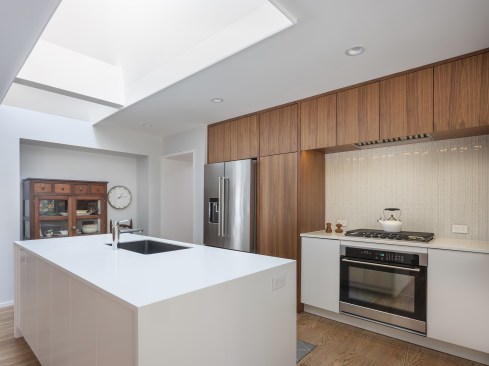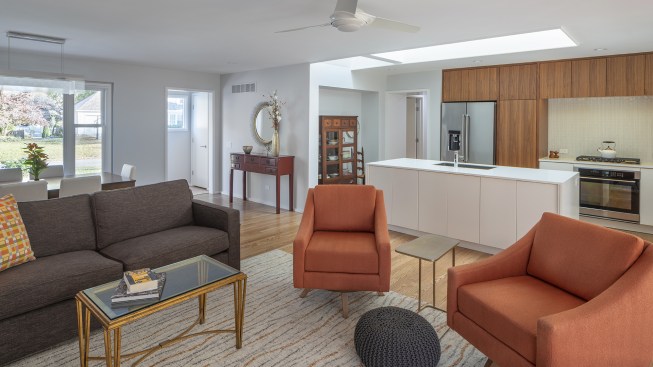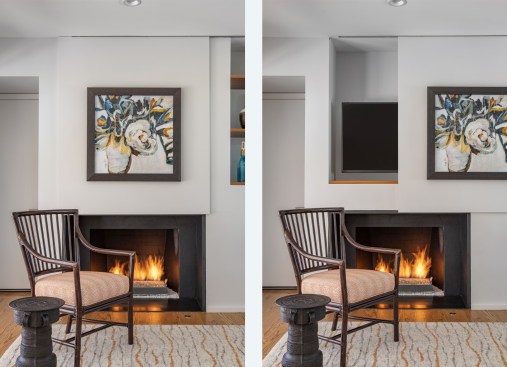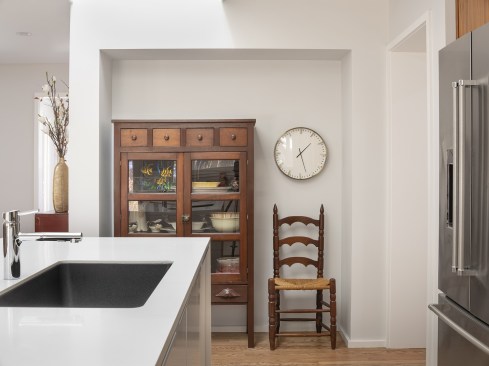Project Description
FORWARD Design | Architecture was hired to remodel a normative Leawood ranch for a couple looking to downsize. The client wanted a contemporary space that was open and bright, so we reworked the floor plan to remove load-bearing dividing walls and create an open and inviting living space. The kitchen, while open, is still located in its own space, which is defined by the entry and a double-height shaped skylight.



