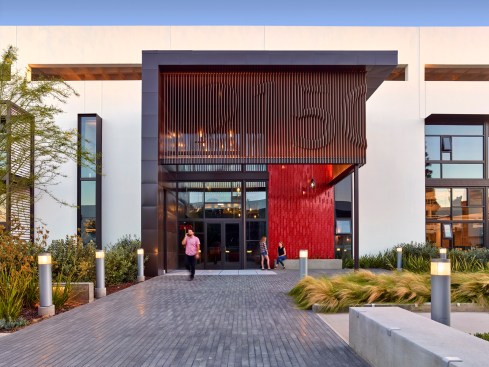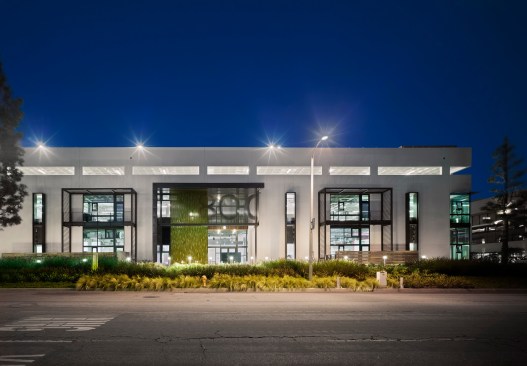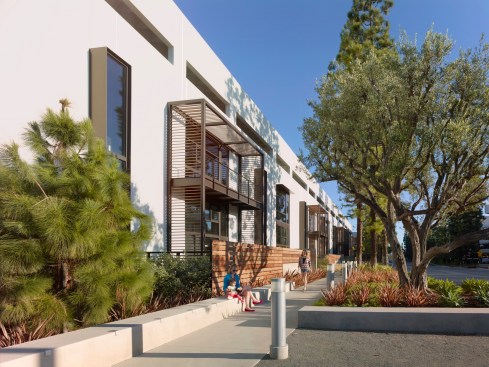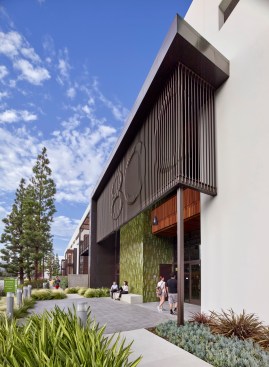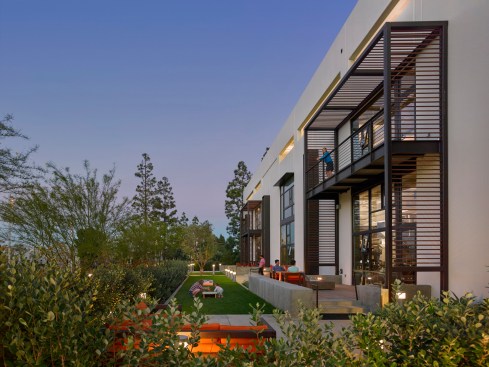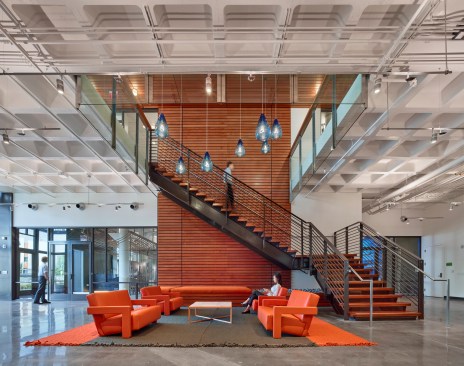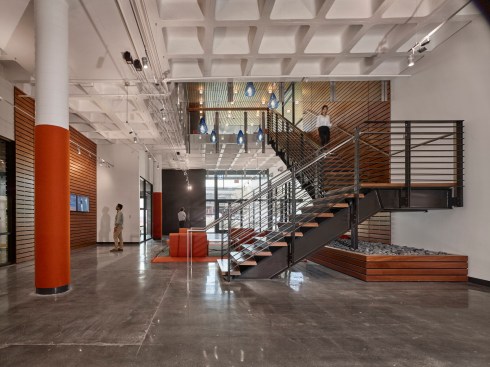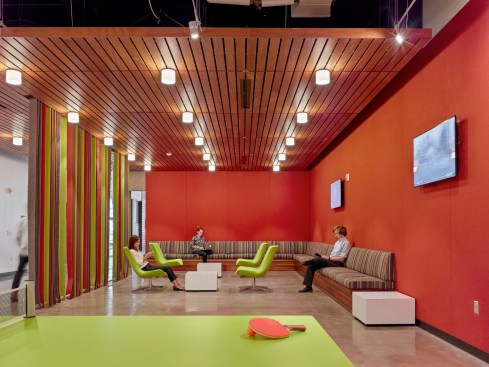Project Description
Ehrlich Yanai Rhee Chaney Architects were tasked with re-imagining the workplace and exterior experience for the Apollo at Rosecrans campus complex, which consists of 5 buildings: 4 large office buildings and 1 parking structure.
At the campus-scale, we designed a new pedestrian experience and created opportunities for outdoor gatherings and common areas; new landscaping and green features were also added to enliven the campus experience by car and foot. EYRC’s scope of work also includes the interior fit-out and facade refresh of 2 buildings on the campus: 2175 Park Place and 800 Apollo Street.
Both 2175 Park Place (2-story office building) and 800 Apollo (4-story office building) involve renovating existing vacant large-floorplate buildings, to modernize the interiors and attract creative tenants. Our designs for these renovations will breathe new life into the existing structures and soften their hard edges and foreboding presence by making the buildings as transparent as possible. It was important to connect the interior and exterior both physically and visually by introducing a rich palette of materials that invite users to touch and feel including wood, anodized aluminum, clear glass and even wool felt. The building entries will announce themselves and be more visually prominent with a canopy extending out 15 feet from the building facade to welcome and shelter users as they arrive. These canopies also provide branding and identity for the building through an integrated graphic design. In both buildings, natural light is brought into the space by cutting openings into the facade and introducing skylights into previously dark square-shaped floor plates.
The new interior layout features two main entrance lobbies, providing opportunities for multiple tenants per floor while also lending a creative, open feel to the overall space. Two levels of parking occupy the top floors, with bright graphic signage carried throughout these spaces as well. The newly renovated building fetched the highest rent per square foot for the South Bay according to a report in February of 2015.
SF: 196,200 sf (building) 30,000 sf (renovation scope)
