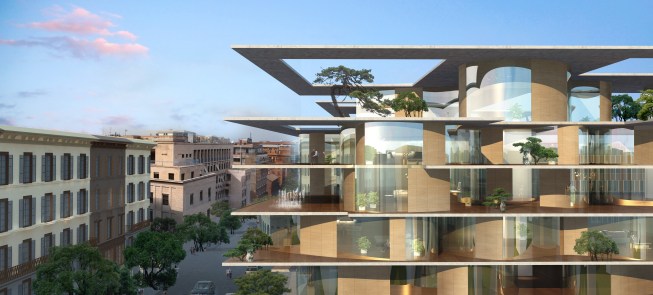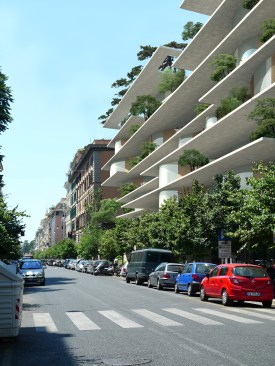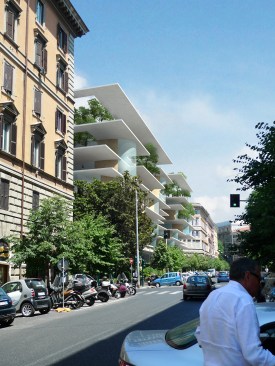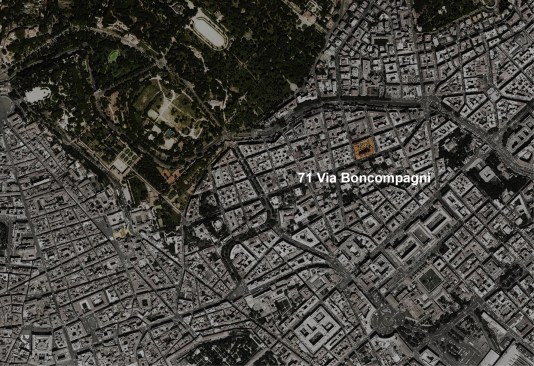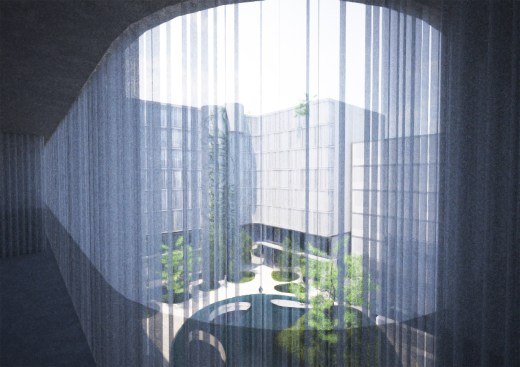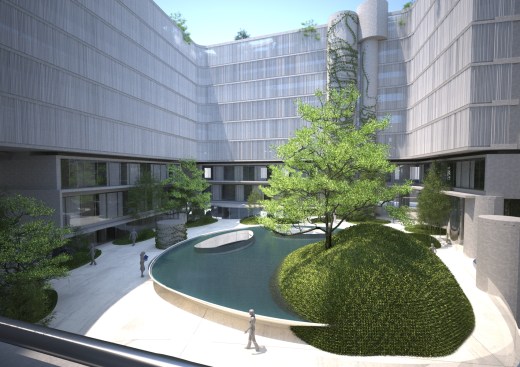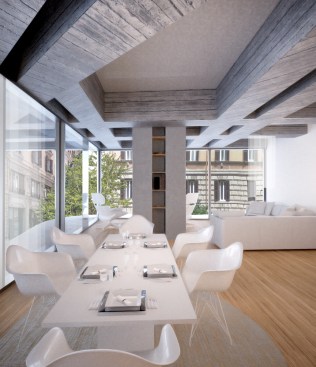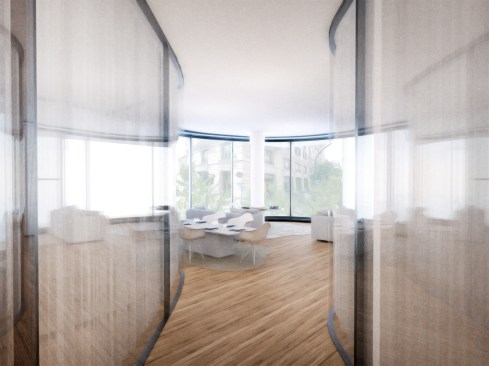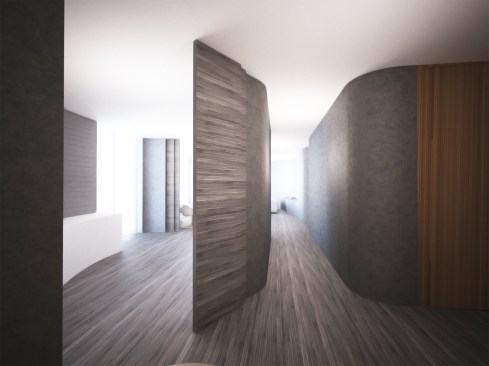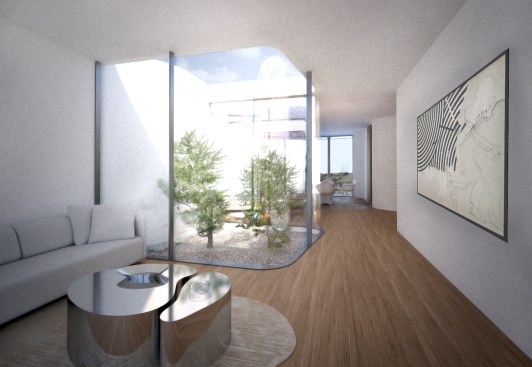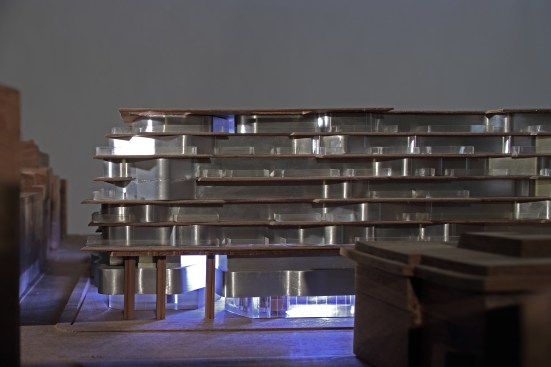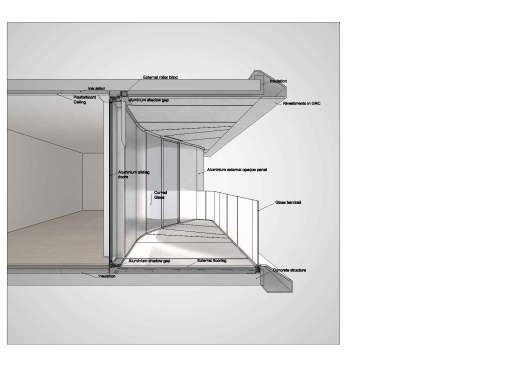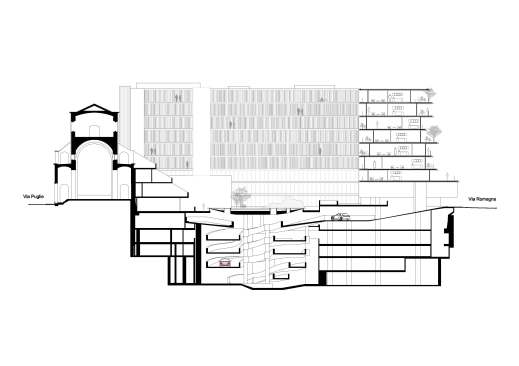Project Description
MAD Architects won a competition to lead the rebuilding for 71 Via Boncompagni in the heart of Rome in early 2010.
In modern buildings beams, pillars, and floor slabs have replaced walls as the core elements of architectural structure. While freed from their structural obligations, facades still remain canvases for expression and style. Instead of demolishing and reconstructing the entire building, MAD will simply remove the existing facades, retain the structural framework, and insert new living units to transform the building’s function. New balconies and gardens will emerge from the “gaps and voids” between new residential units and the original framework structure. The boundary between the building and the street blurs as the new design peels away bulky facades and replaces them with a more open, transparent scheme.
Contemporary living in a museum-like city like Rome is often hidden behind its historical facades. Through this adaptive rebuild project, this “open” building will be able to return vitality and urban living to the traditional neighborhood.
