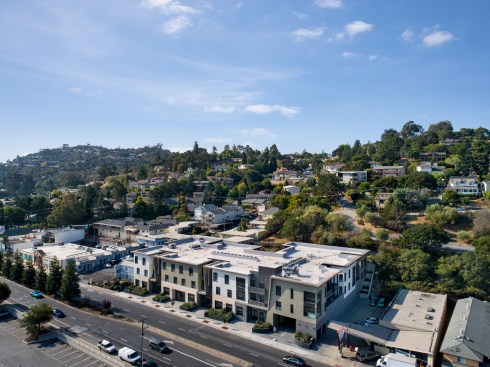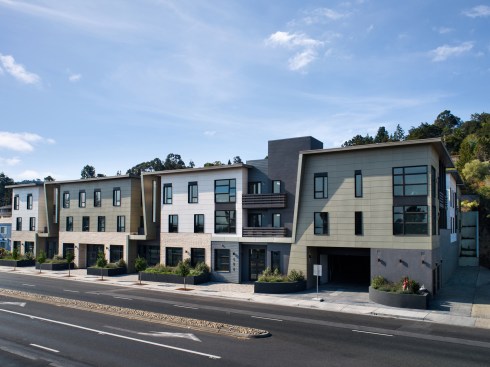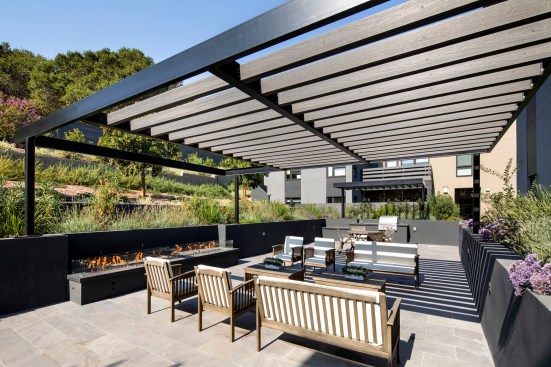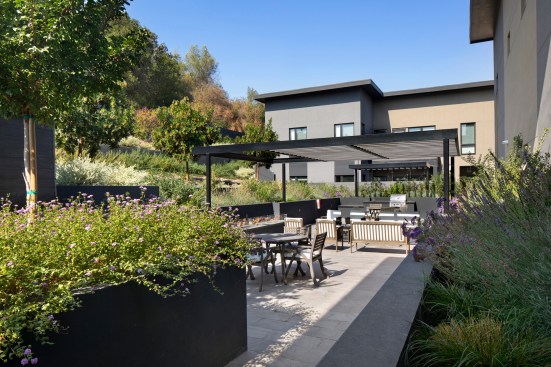Project Description
Located in the greater downtown area of Belmont, within steps from the Belmont Cal Train station, 600 El Camino is a three-story mixed-use building with approximately 12,000 SF commercial and 32 luxury condominiums. The building consists of two residential floors over the grade level commercial and parking areas, with the units ranging from 1- bedroom to 3-bedroom units.
600 El Camino re-establishes and reconnects the residential scale and lost rhythm back to the greater downtown core, where the massing and form provide a relief and vocabulary that celebrates the pedestrian experience. The front façade is composed of four front facing segments with deep recessed areas in between providing privatized decks and open space away from the street. The segments are grounded at the sidewalk with the forms meeting the base of the building with stone and punched storefront openings at the commercial areas. The recessed areas provide a glimpse of residential texture and are articulated with connections from the roof lines above creating the separation and connections to the base of the building, with the canopies at the commercial entries. The materials and palette are a gradation of light warmer tones at the masses with highlights of metal zinc and copper colors at the overhangs and roof lines, taking inspiration from the natural colors and hillsides in our existing background.
The Street level approach provides gracious setbacks with planters framing the individual entrances both to the commercial spaces and the residential lobby. The tall ground floor, ample frontage, and exposure to the street, and dedicated on-site parking enhance the class A commercial space that this project provides for the community. The activation at the street provides only a glimpse to the activation at the rear of the building, where the project provides privatized patios to the courtyard facing units and a large common terrace with rolling hill views to the rear.
The project team was dedicated in providing excellence by providing systems that not only meet the code required levels but exceeding them wherever possible for a more wholistic and sensitive approach to overall building performance. The site’s location of proximity to mass transit and the downtown core, only supported the sustainable features that you will find throughout this project as this project was designed for Build it Green Certification.



