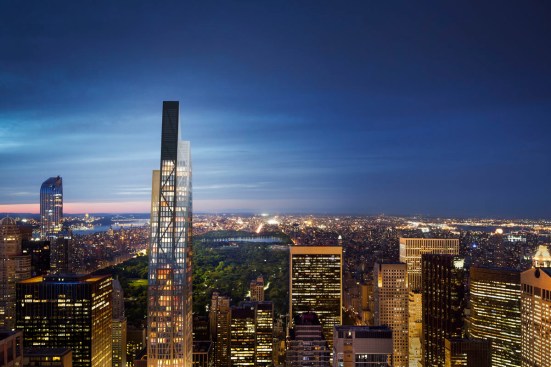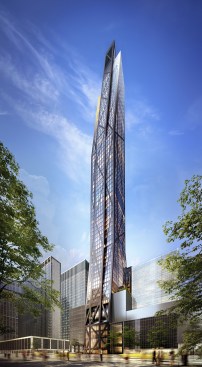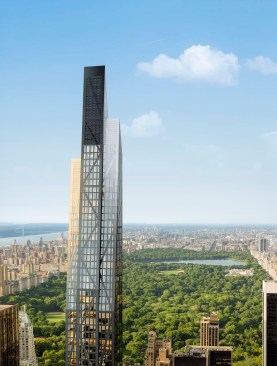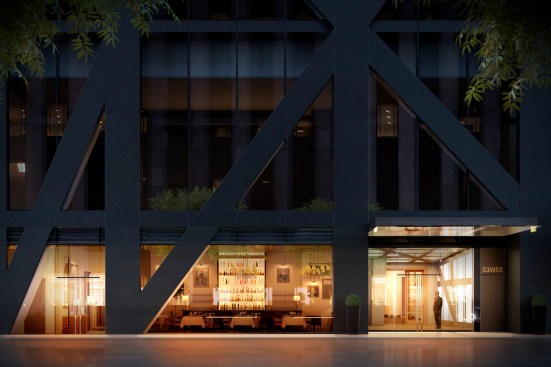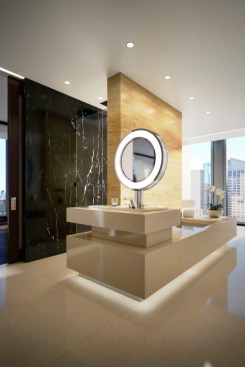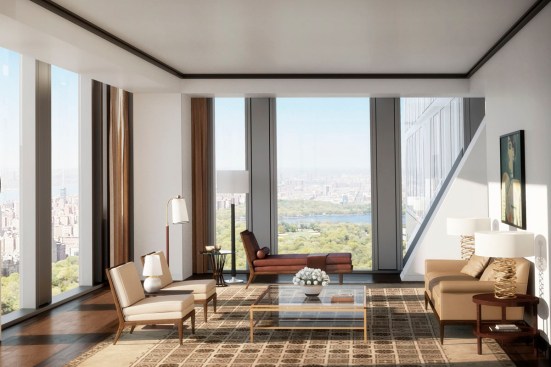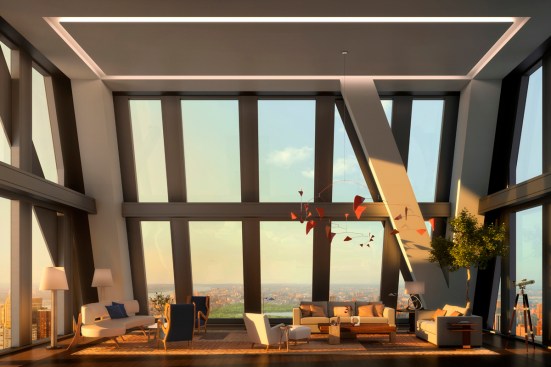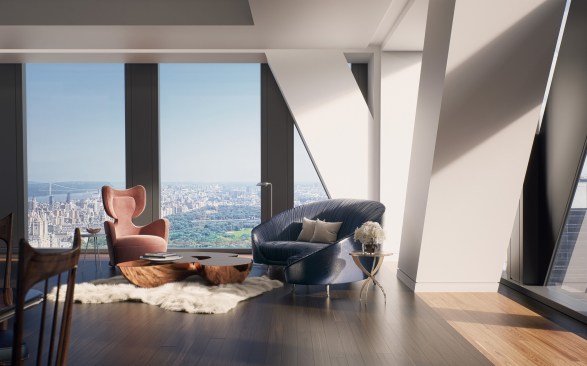Project Description
FROM THE ARCHITECT:
What ideas is this tower made of and what is its place in the City? With his design for 53W53, Jean Nouvel proposes to take the strict respect of the zoning envelope to the point where its shape becomes the tower itself. Governed by its legal envelope and the structural framing needed to withstand the wind loads, this building is as unique and singular as the parcel it stands on. From close up, its receding stealth geometry makes it surprisingly discrete and unobtrusive for its height. Seen from Central Park, the bridges and most locations on the river banks, its triangular silhouette stands out and is very recognizable in the Manhattan skyline, inscribing the MoMA unmistakably as one of New York’s most famous and successful cultural institutions.
The façades of the tower are a structural glazing in standard glass dimensions and the bracing structure follows the simplest and most economical geometry. Living inside this building feels like inhabiting a powerfully present and reassuring structure, similar to that of a large tree. The tower draws its shape from the desire for more daylight in the streets. The narrow triangular top section is putting its unusually thin silhouette to good purposes. This tower is a monument to the rules of shadow and light, and to the forces of the wind.
