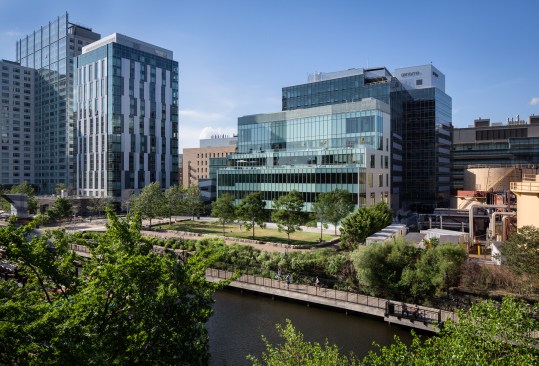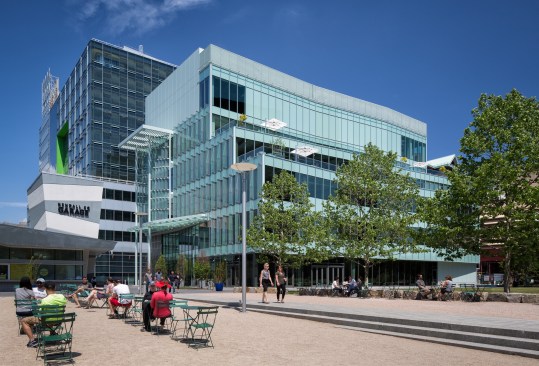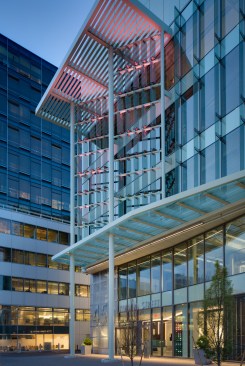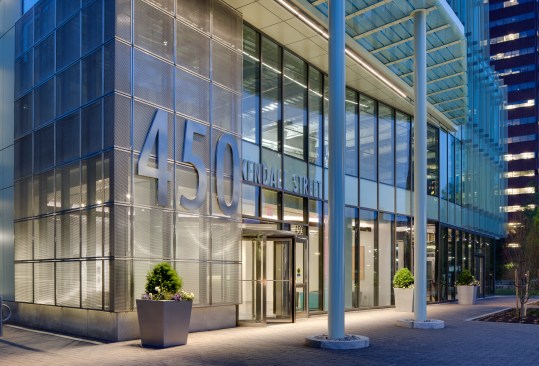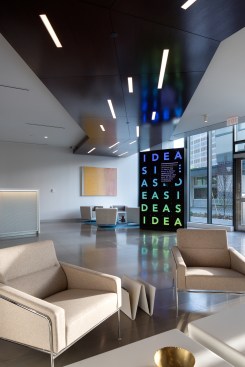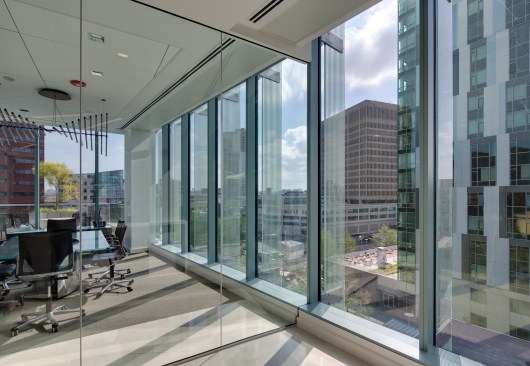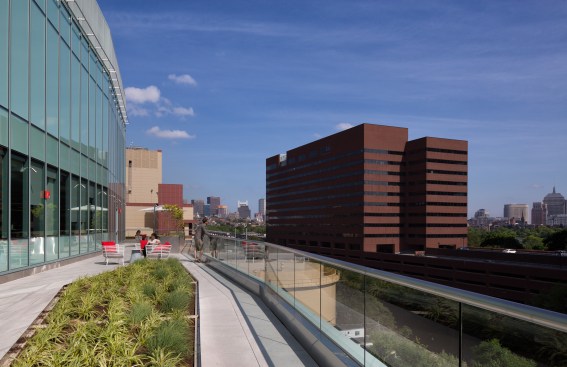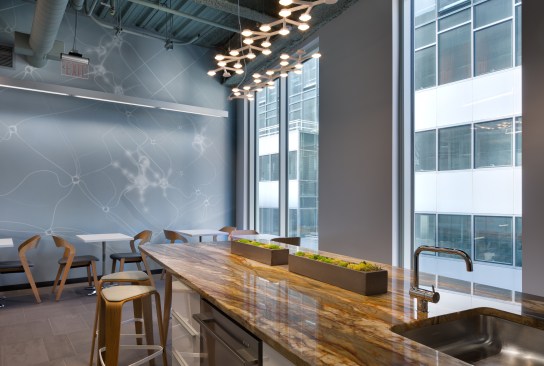Project Description
This new laboratory and office facility is in the heart of Kendall Square, steps away from many life sciences and high-technology companies and MIT. Arrowstreet is working with Dan Winny Architect, a key participant in the master planning for this building and the greater surrounding area. The program anticipates a mix of lab and potential financial sector users interested in advancing entrepreneurial life sciences. The architecture for 450 Kendall Street creates a jewel-like, faceted glass façade that can alternately make visible the uses within and refract the light of the sky and surroundings. This five-story building will provide ground-floor retail and restaurant uses that activate the neighborhood and park; upper floors offer green roofs and terraces that accentuate the connections to the open space, canal, and river.
