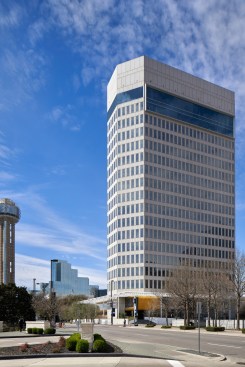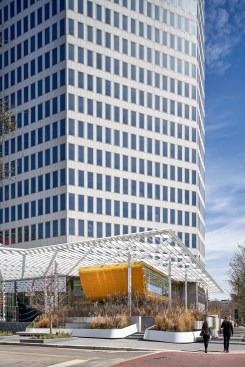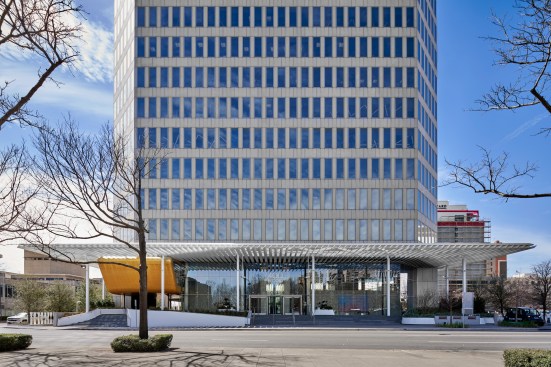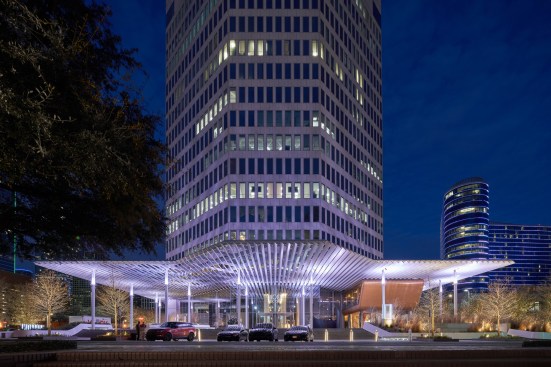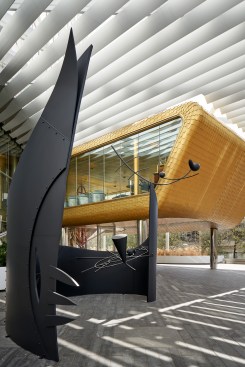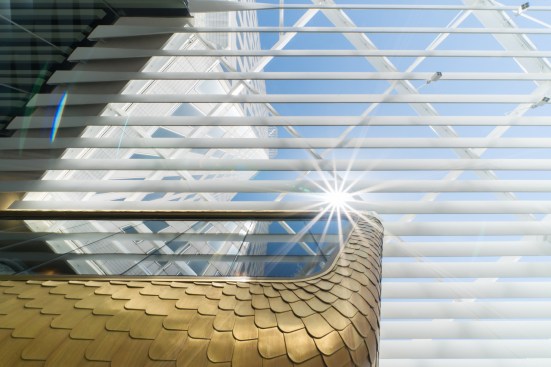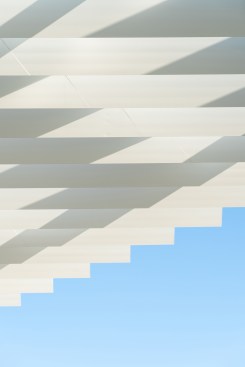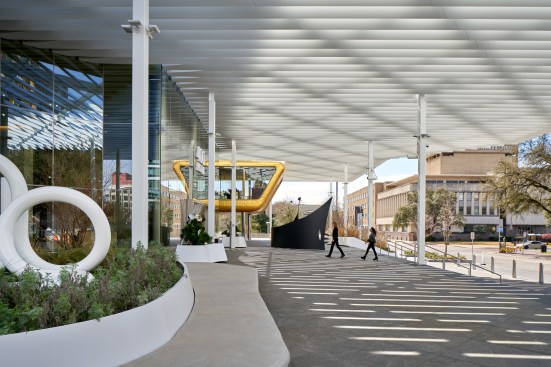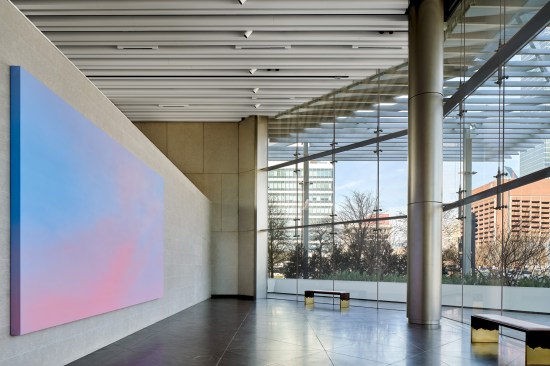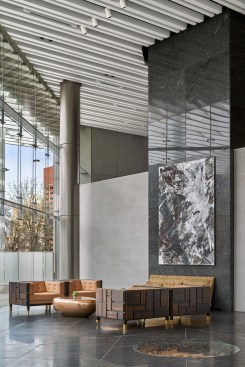Project Description
FROM THE ARCHITECTS:
DESIGN INTENT: 400 Record, formerly known as the Belo Building, was redesigned, rebranded and repositioned with employees, future tenants, and the surrounding community in mind. The original building dates from a time when inwardly focused design was valued. The idea behind the project was to transform this austere and private building into a public space by enhancing the street experience with an open and inviting design. By reconstructing an antiquated building into a transparent and elegant space, 400 Record is now bringing life back to an underused area of downtown Dallas.
PROJECT DESCRIPTION: The vintage 400 Record building, built in the 1980s, was a nearly vacant 17 story tower located in an underused area of downtown Dallas. Like many buildings from this time period, the ground floor was opaque and divided the public and private realms to protect the occupants of the building from the street. Solid ground level walls, harsh and deserted public spaces, and unwelcoming, heavy planters created a sharp, impermeable edge condition which reinforces the austerity of the building.
Following the client’s desire to transform the fortress into a transparent, engaging, and energetic space, the repositioning erodes the building perimeter in order to blur the separation of indoors and outdoors, public and private, lobby and street. The design creates an inviting pedestrian experience and activates the building’s street presence. With a larger vision of the tower as a catalyst for change, the project presents a light and open elegance that moves Dallas further towards becoming a dynamic, walkable city.
As a further invitation to visitors, a dramatic glass spiral staircase, visible from outside, commands attention and draws guests up into the sculptural restaurant suspended above the lobby. The dramatically designed restaurant is presented as a golden floating sculptural element and embodies dining as performance, continuing the building’s engagement with the public realm. The exterior is clad in weathered metal facets that make the restaurant an alluring piece of public sculpture.
One of the most striking features of the renovation is a 10,000 FT louvered canopy that appears to glide through the building, providing shade for the large, outdoor plaza and visual connection between outside and inside. A near seamless glass façade replaces formerly opaque walls, blurring the division of public and private spaces and providing visual access to the exhibit of custom artwork throughout the lobby.
The former plaza was unshaded and unwelcoming. To dissolve the harsh edge and animate the space, the original barriers were eliminated or softened with organic forms. The landscaping works with the canopy to provide shade and comfort from the elements and offers welcome natural relief in the highly urban context. The former rooftop solarium was a severe and vacant space entirely too hot for occupation, but the new design transforms the space into an open outdoor terrace with spectacular views of the Dallas skyline.
400 Record seeks to integrate itself into the urban fabric of the city, and allow people to reclaim their experience of Dallas at the most basic and humanistic scale. The project strives to enhance the street experience and provide beauty, light, and space to explore.
