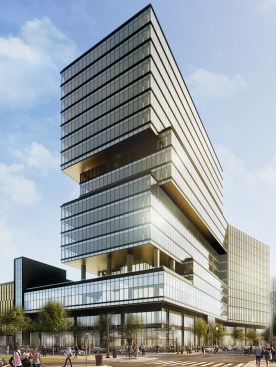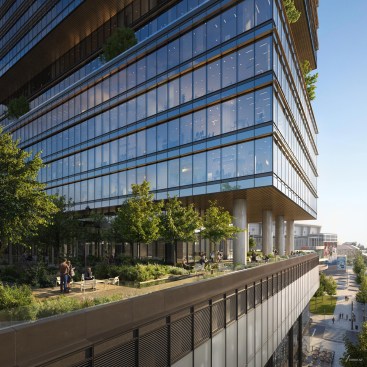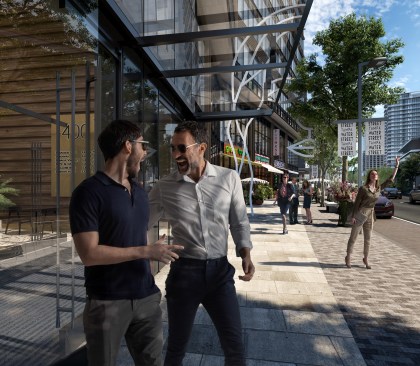Project Description
FROM THE ARCHITECTS:
400 Channelside is conceived as a gateway and catalyst for urban engagement. Designed by the global architecture, design and consulting firm Gensler, the 500,000 square foot, 19-story tower embodies key tenants of wellness, creating an everyday experience that heightens mental and physical wellness, fluidly integrating access to the outdoors in the user’s daily activity.
Accessible by two lobbies, the most notable design element of 400 Channelside will be a beautifully landscaped 30,000 square foot sky garden that connects the building’s inhabitants to the outdoors. Perched on the fourth floor, the area offers diverse spaces for outdoor meetings, informal gatherings, events, fitness activities, interaction among tenants, or a respite area to rejuvenate. It will also be connected to other amenities including a conference center and a catering kitchen, and features an event terrace overlooking Amalie Arena’s Thunder Plaza below.


