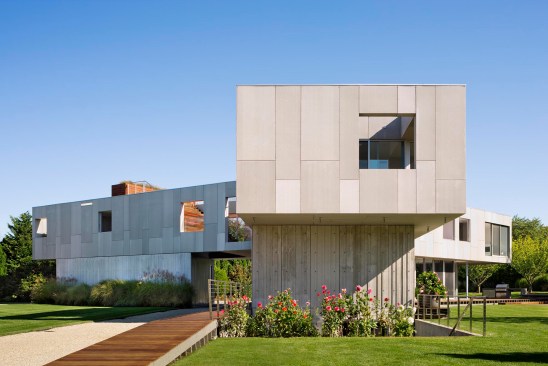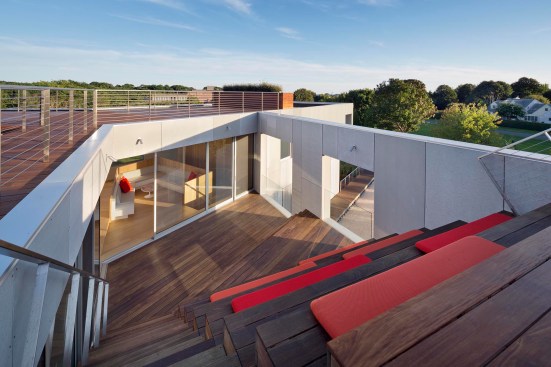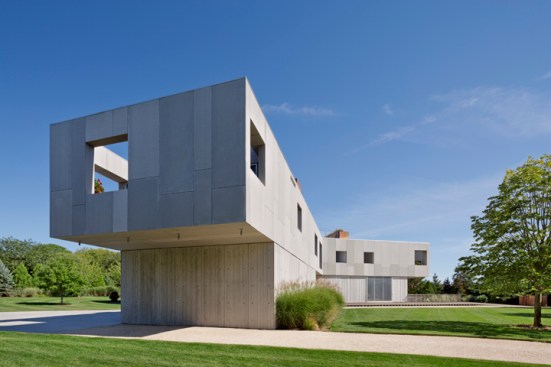Project Description
This project was featured in our March issue, see ARCHITECT’s past coverage of it here.
FROM THE AIA NEW YORK STATE:
36SML House in Amagansett, New York is an 8,000 square foot house on a suburban lot a near the sea where the primary design charge was to create a big, but informal house. The design solution, was a triple-spoked house comprised of thin wings joined at an outdoor center created an alternative site plan, counter to the traditional “front yard-back” yard organization.
The spaces are easily cross-ventilated while also having views outward across the width of the wings. The ends of the wings then open onto a series of outdoor experiences. At the conjunction of the three wings above the covered entry, an outdoor amphitheater ascends to the roof deck. This slowly stepped outdoor space creates a large open gathering area on the second floor, opening up the house to the ocean air and sunlight. In addition, this open outdoor space allows for a natural chimney effect where cool sea breezes push warm air up and through the house.
—–


