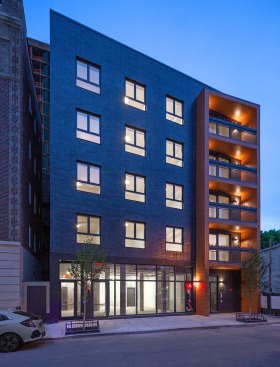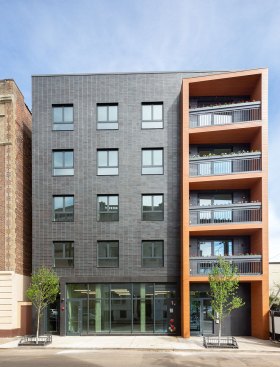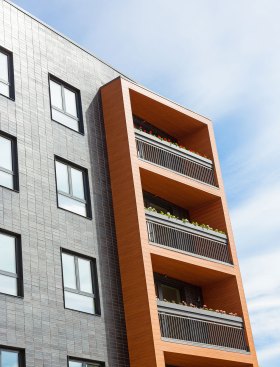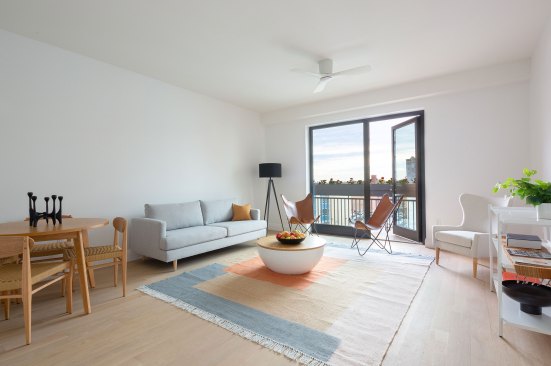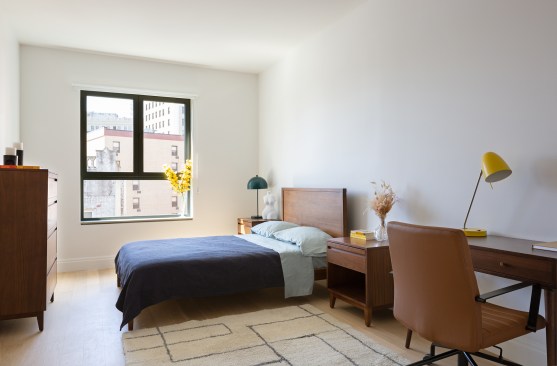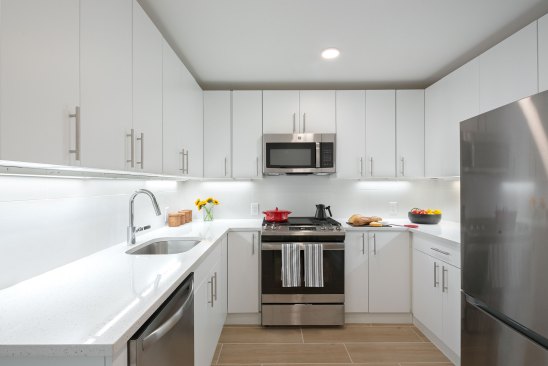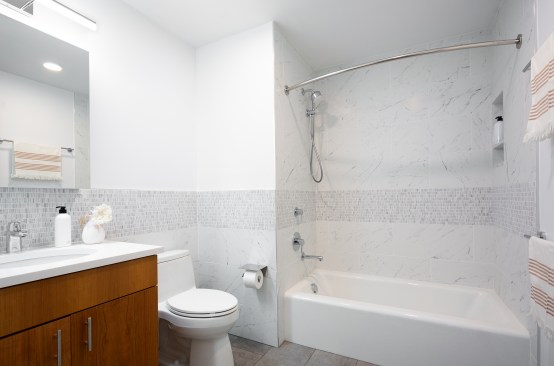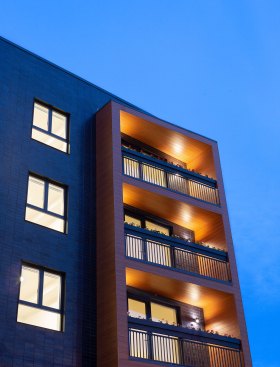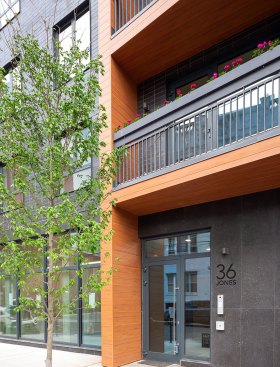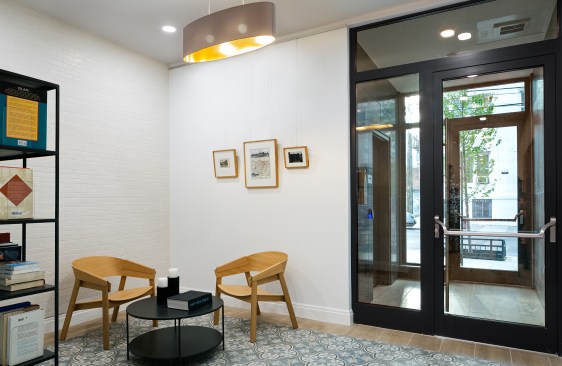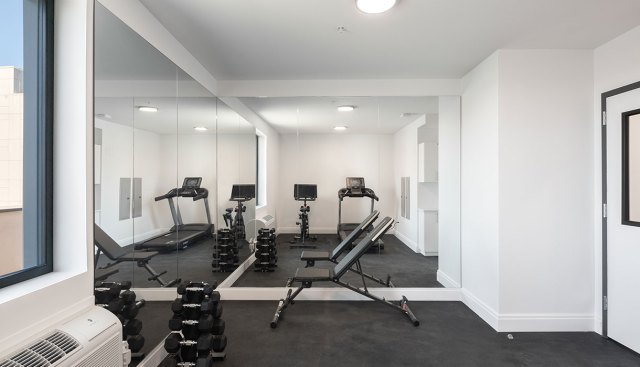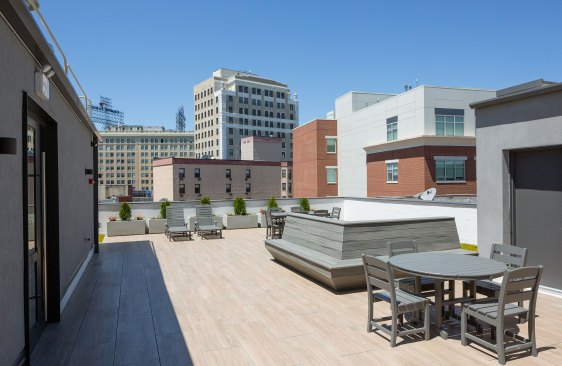Project Description
36 Jones Street is a ground-up mixed-use building located in Jersey City, New Jersey. The 22,000-sq.-ft. structure includes a 900-sq.-ft. street-facing commercial space and 10 apartments across five floors. The building strives to create not only individual homes, but also a sense of community for families and young professionals and breathes new life into the burgeoning New Jersey neighborhood.
Nestled in a quiet street, the building’s multi-tone exterior, clad with metallic, gray, stacked bond-pattern bricks and wood paneled balconies, provides a crisp, modern look that balances warmth with durability, while maintaining continuity with the vibrant surroundings. The façade is enriched by planters on each balcony and visible greenery from the communal green roof. The angled dark brick façade steps back from the sidewalk and property line to maintain a regular footprint, providing a tucked away entry and a transition from the street into the building. This angled gesture widens the sidewalk in front of the building’s commercial space, whereas the entry and outdoor balconies above, demarcated by cherry wood siding, maintain continuity with the angle of the adjacent buildings and street.
The building was designed to exceed the energy standards and create many opportunities of indoor/outdoor living. One third of the building’s roof was dedicated to a green roof, creating a healthier environment and reducing the heating and cooling consumption. The building provided bike storage to further encourage sustainable living. The façades exceed the required energy codes, and triple glazed windows lower energy cost while also reducing the transmission of street noise, creating a calm, quiet environment.
The original design for this modern and sophisticated building addresses families’ and professionals’ needs for larger interiors and access to outdoor living spaces with affordability. The structure makes full use of the building site, which formerly contained an outdated single-family home.
