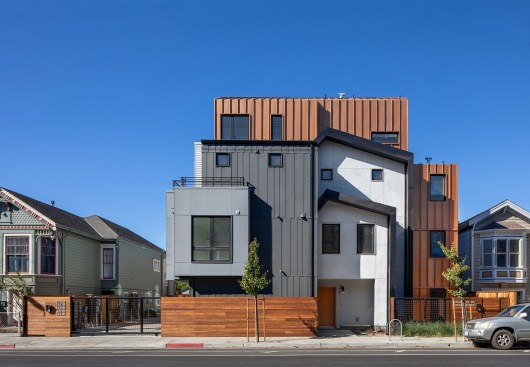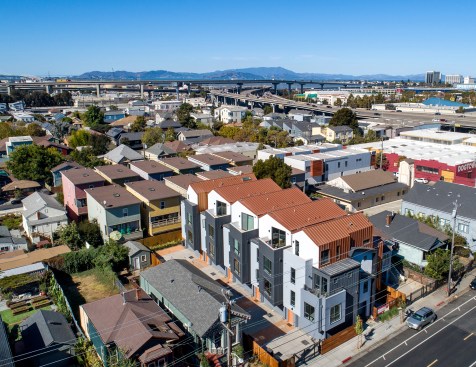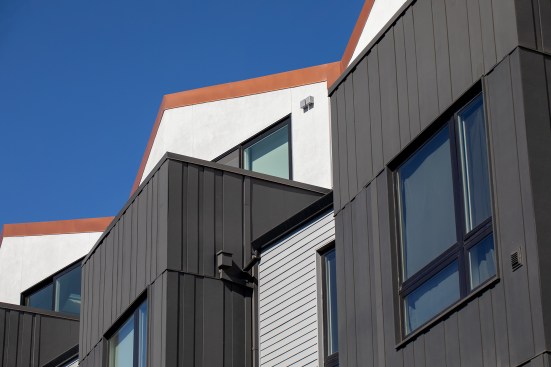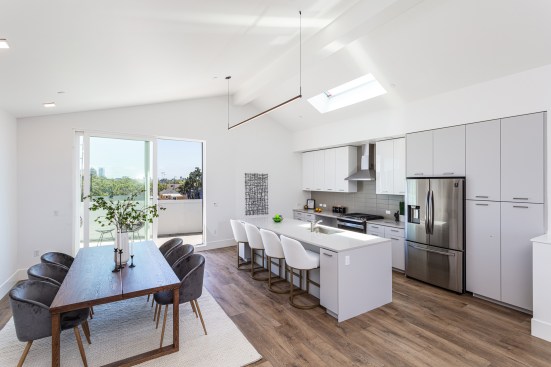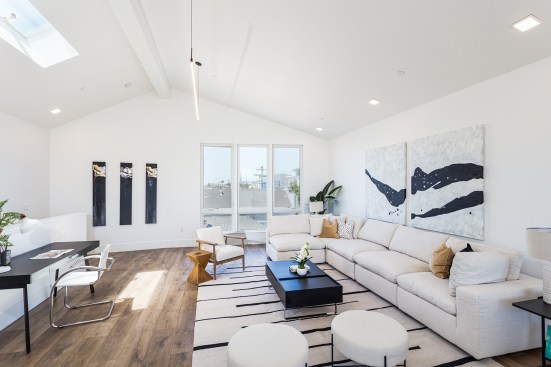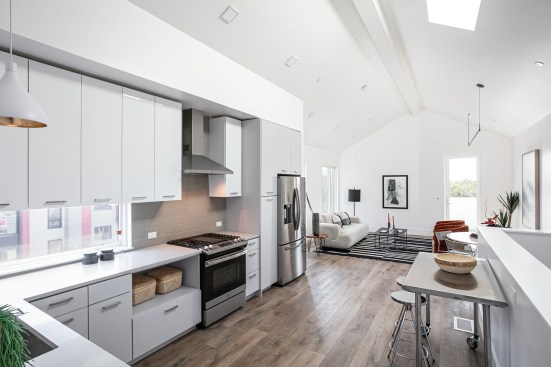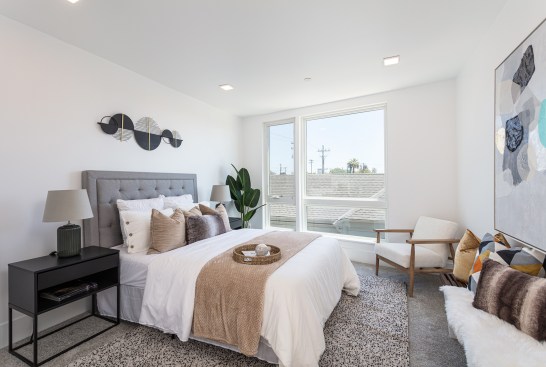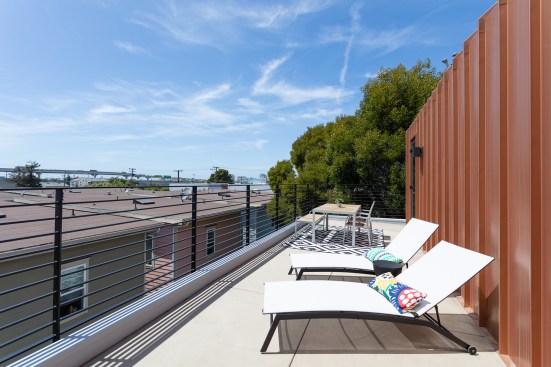Project Description
Located in “Dogtown” in West Oakland, the project includes 5 “fee simple” duplex units, each on their own lot. The townhouses in the mini development, share a driveway court and an entrance walkway, with each unit having some additional open space. Each duplex includes two stacked townhouses, the lower unit with 2 bedrooms and an upper with 3 bedrooms as well as a shared garage. The living spaces are open and airy with the upper ones having skylights. The duplex at the street was sculpted to relate to the smaller adjacent houses and reoriented to face the street. The end duplex was cut back to be less imposing to the rear neighbors. The units range in size from approximately 1,000 to 1,700 SF.
