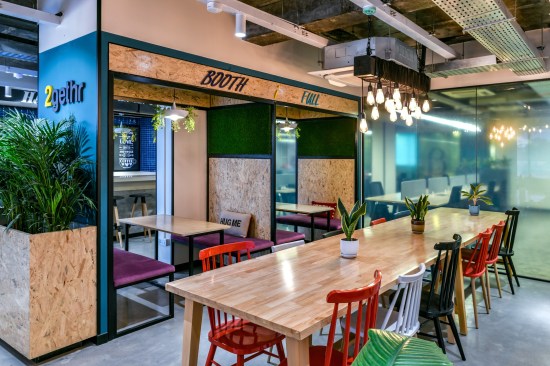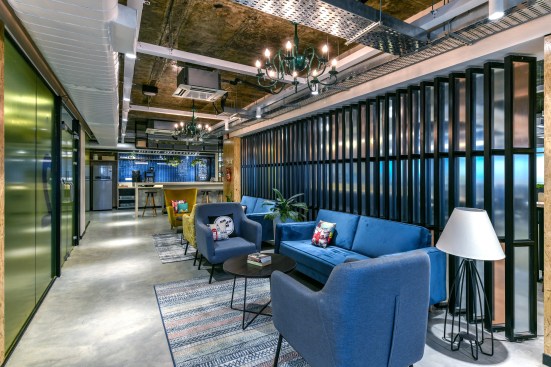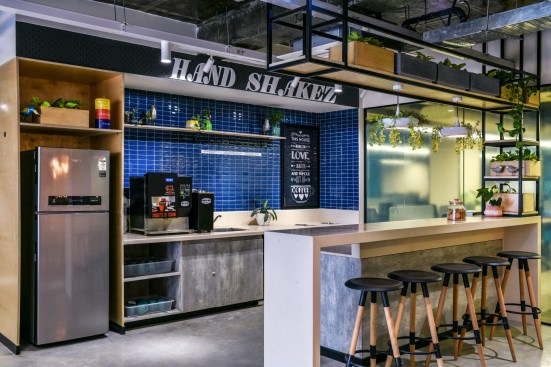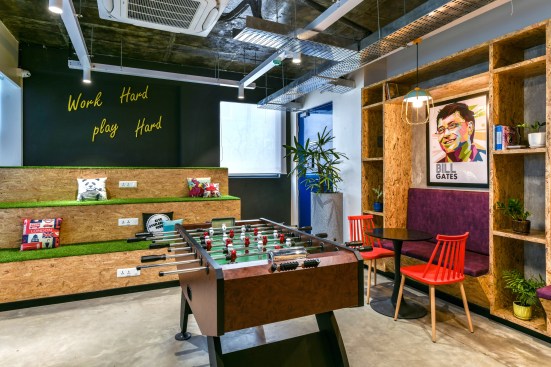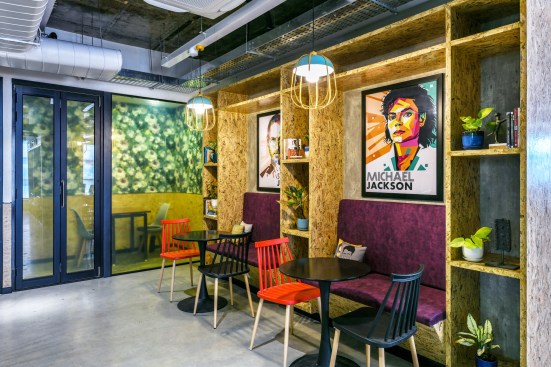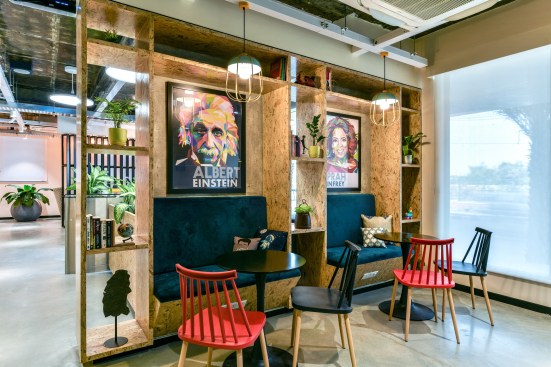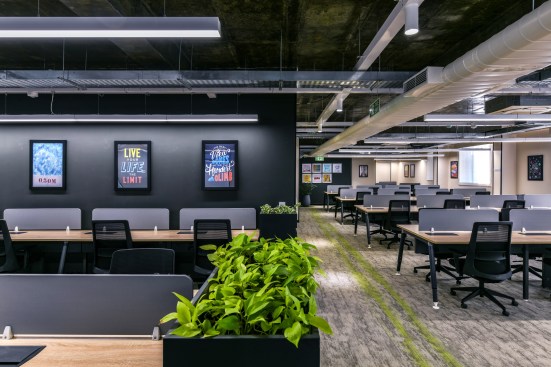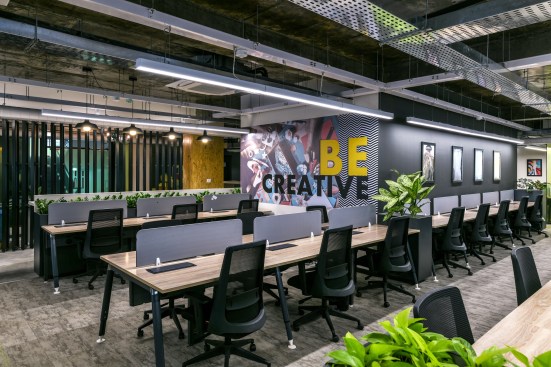Project Description
The design for the Bengaluru-based, innovative co-working, located in the prime location of HSR Layout, is identified as a ‘middle space’. It combines elements of residential, commercial and hospitality elements in a seamless way. All the while it displays an eclectic, varied milleu that helps build and maintain a careful, positivity- focused environment–enabling employees to be their best at work each day. It also displays a striking design sense that makes an instant first impression, making it both ‘people-centric’ and ‘hugely appealing’.
Situated in a prime location, it features a healthy influx of natural light from three sides. This accentuates the bright, positive color palette—Red, Yellow and Green etc.–bringing a sense of vitality and harmony in the interiors. The design also features creative division of space, with its 450 workstations broken up strategically by unique design elements. These include: community spaces, custom artwork, biophilic elements, ‘island counter’ pantries and a library space, among others. Due to this, each floor of the building gives off a dynamic, varied look in terms of workplace design—all the while expertly fusing creativity and functionality.
There are also elements that further consolidate the superlative design: Meeting rooms spread over the area–with an overall seat count of 30, multi-color walls that empower the creative atmosphere and clear primer-infused ceilings that give off a glossy finish. Glass partitions placed throughout the floor come with a little tinge, which helps add that extra layer of privacy. Lamps and decorative lights, all custom made, adorn the floors—giving off an incredibly luminous vibe.
Overall, 2gethr now possesses a creative workspace interior design that helps it stand out among its peers, and provides an outstanding haven for the brilliant minds within to bring their dreams to life.
