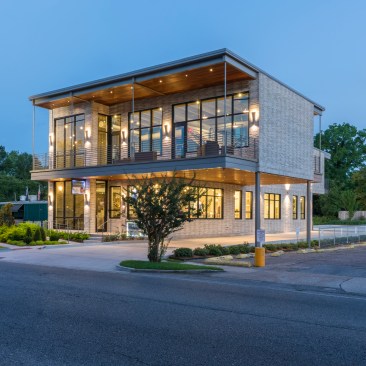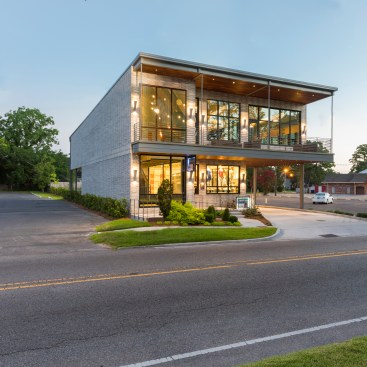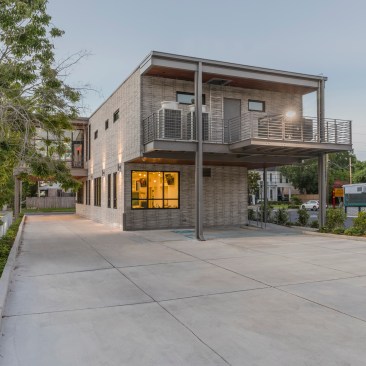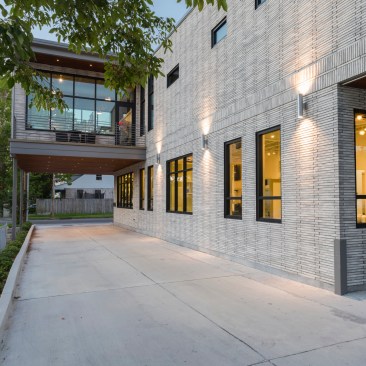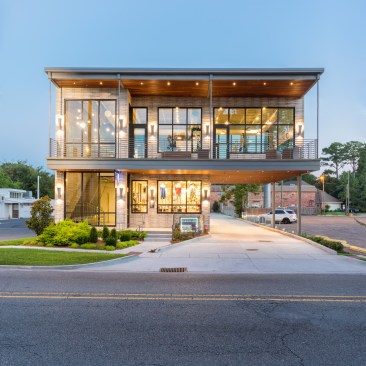Project Description
The program for the masonry structure was to comprise a business hub, allowing for a shared foyer for two small business enterprises. The challenge was to maximize the allowable square footage on a narrow lot, and provide the required parking, while fulfilling the new Jefferson Parish CPZ-Ped pedestrian-friendly zoning requirements. The new zoning requires parking to be located at the rear of the property to better engage and encourage pedestrian traffic. Because the lot was very narrow, a porte-cochere was incorporated into the design to maximize the use of the site footprint. Lot configuration and zoning requirements provided opportunities for a building form and entry sequence that focuses on front façade while creating a “site entrance”. The materiality of the building was integral to the form and strategy of the project. The architect was tasked with incorporating a modern look, while considering the context of the neighborhood. By using certain materials, the building has an inherent modern aesthetic, but is respectful of the neighborhood fabric. Natural light, scale and proportion were also important aspects; by including large windows on the façade, the building has large areas of natural light. The exposed ceilings allow for larger volumes within and the open staircase becomes a building element that transitions from day to night with the use of specifically placed lighting. The success of this project is that it was the first building to complete and pass the new CPZ-Ped review, and therefore set the benchmark for all new buildings on Metairie Road.
