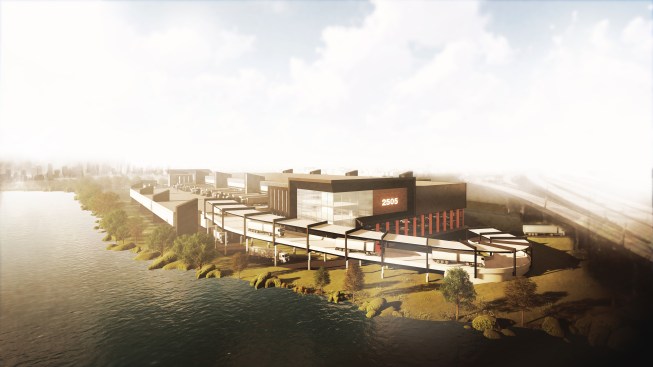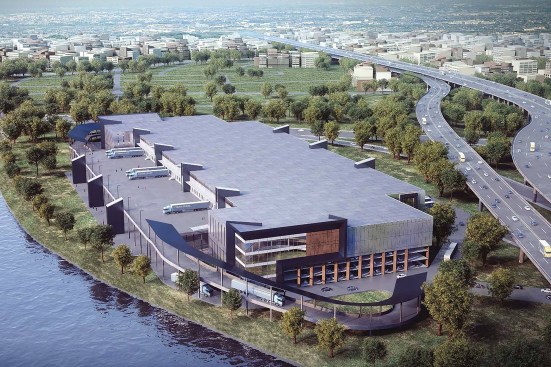Project Description
There are two ways to increase speed-to-delivery—go faster, or decrease the distance. The vertical industrial distribution center at 2505 Brucker Boulevard is a game changer in industrial development. Only minutes away from 20 million people, the project is redefining the role of industrial development and establishing a viable solution to last-mile customer fulfillment in an e-commerce era. Situated at a unique 6-way interstate intersection with highway access to port and city, the project’s clean, integrated design poises goods and products for lightning-fast fulfillment delivery. KSS Architects designed the industrial center to promote 2505 Bruckner as a vital organ for infrastructure: – Vertical material integration makes use of the high land value to double the usable space. – A two-lane, one-way ramp protected from the elements promotes traffic separation for speed and redundancy. – Integrated vertical daylight shafts promote well-being and visibility to the community. – Multi-modal access to promote local workforce sourcing and a powerful presence that defines its role as an economic driver in the city. As a solution for the changing industrial landscape, 2505 Bruckner operates at dimensions that transcend any one scale to support New York City’s prosperity and serve the entire urban system.

