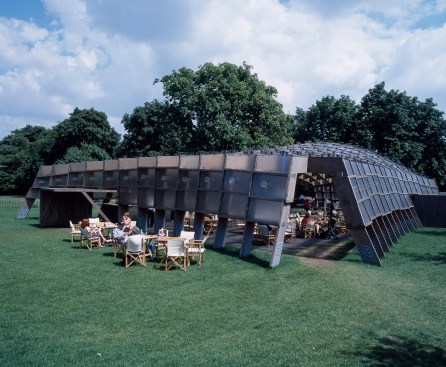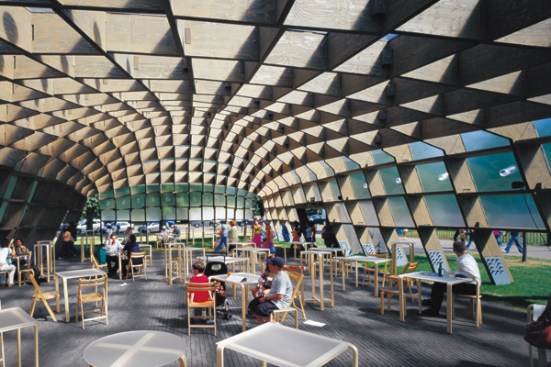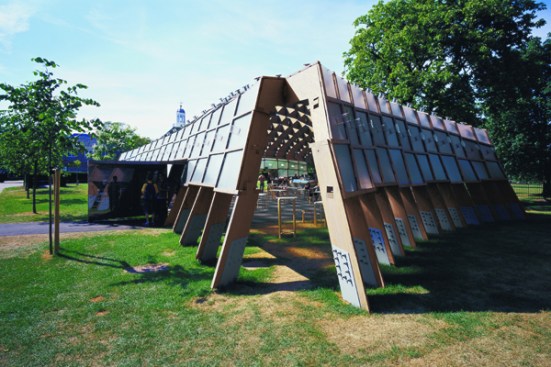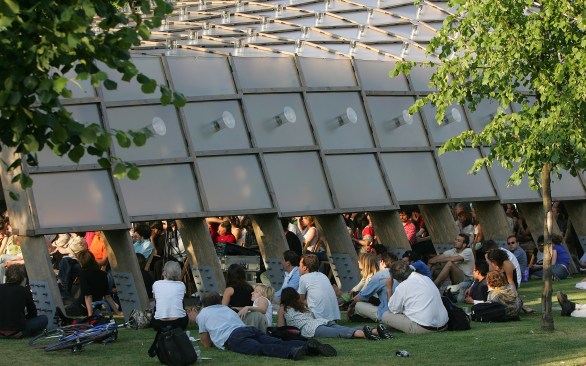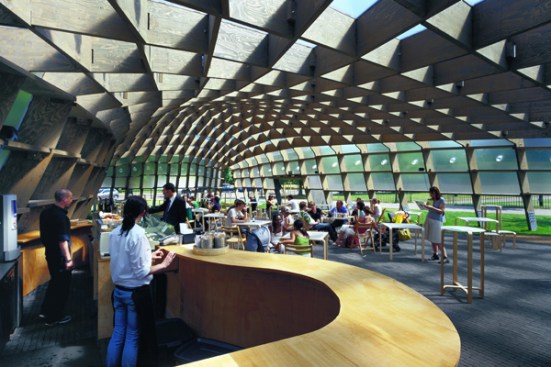Project Description
FROM THE SERPENTINE GALLERY:
In designing the Pavilion, Siza sought to ‘guarantee that the new building – while presenting a totally different architecture – established a “dialogue” with the neoclassical house’.
The result was a structure that mirrored the domestic scale of the Serpentine and articulated the landscape between the two buildings. The Pavilion was based on a simple rectangular grid, which was distorted to create a dynamic curvaceous form. It comprised interlocking timber beams, a material that accentuated the relationship between the Pavilion and surrounding Park.
The temporary pavilion has become unmissable, a rare opportunity to view the work of the finest international architects at first hand. This is how architecture should be exhibited and remembered. See it, and Siza’s exquisite space will stay with you’ – The Financial Times
For more information on the 2005 Serpentine Gallery Pavilion, please visit http://serpentinegalleries.org/exhibitions-events/serpentine-gallery-pavilion-2005-alvaro-siza-and-eduardo-souto-de-moura-cecil-balmond-0
