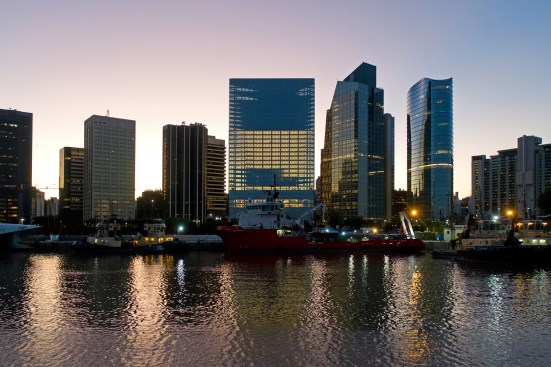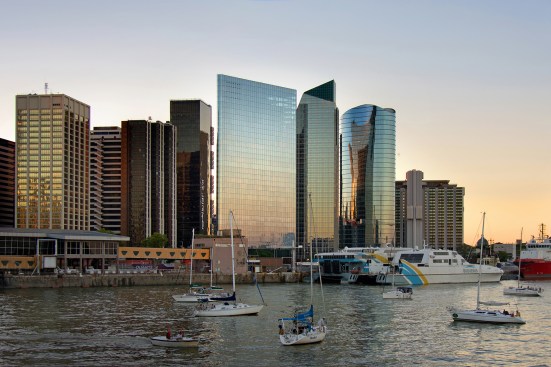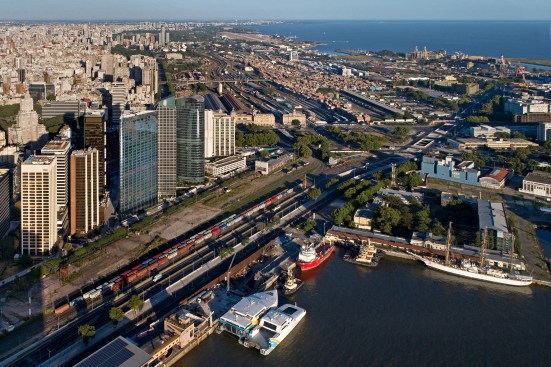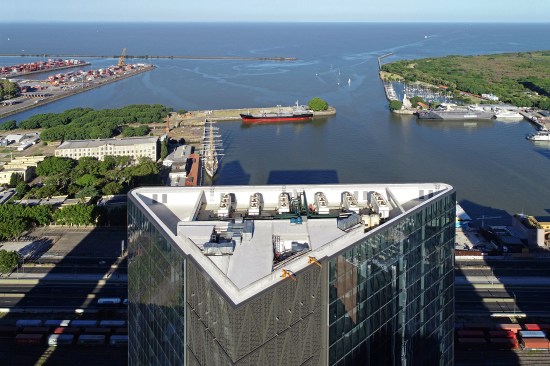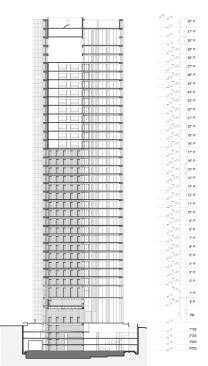Project Description
Recovering the value of pure forms
It is a building that has a matrix of land whose volumetry and potentiality of square meters coincide with the shape: the triangular lot orients its longest side to the river. The project results from the extrusion of this form. A triangular-shaped building is generated, with the nucleus located towards the right angle, releasing office floors that obtain 70 meters of frontage facing the Rio de la Plata.
In both acute vertices the meeting is resolved by curving the corners and giving continuity to the facade, this decision resembles the building to an airplane wing with aerodynamic edges. Due to its narrow shape at the tips, the tower becomes transparent, allowing you to see from side to side when the sunlight is low.
The basement, which follows the guidelines of Catalinas Norte, is resolved in stone with incorporated vegetation and public equipment. The access canopy is a miesian piece of industrial profiling that makes a cut when the skin of the tower is lowered to zero.
The triple height entrance hall provides an extraordinary scale to the visitor. Spatiality that is finished off with a double height downwards in the southern prow of the building, with a helical staircase as a sculptural figure in the quadruple height.
The tower was built on the last vacant lot in Catalinas Norte, concluding the construction of this urban piece that began in the 1970s.
Arquitectos a Cargo: Joaquín Sánchez Gómez, Damián Vinsón
Arquitectos:Manteola, Sánchez Gómez, Santos, Solsona, Vinsón
Arquitecto Asociado: Juan Manuel Maseda
Gerente De Diseño Comercial Irsa: Arq. Ezequiel Barenboim
Gestión De Proyectos Irsa: Jorge Mandachain
Gerentes De Proyectos Irsa: Arq. Marcelo Waisman, Arq. Eduardo Caivano
Jefe De Proyectos Irsa: Arq. Federico Fernández Blanco
Jefe De Obras Irsa: Arq. César Piermarini
Instalación Eléctrica: Ing. Ernesto Vignaroll
Iluminación: Arq. Pablo Pizarro
Ingeniería Acústica: Rafael Sánchez Quintana / Gustavo Basso
Tránsito: Ing. Alejandro Langlois
Colaboradores: Tomás Gatto
Photographs: Alejandro Goldemberg
