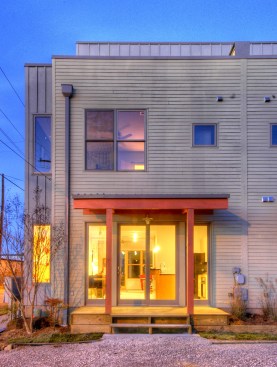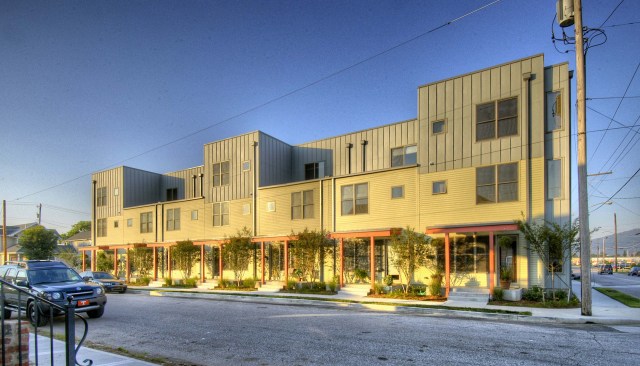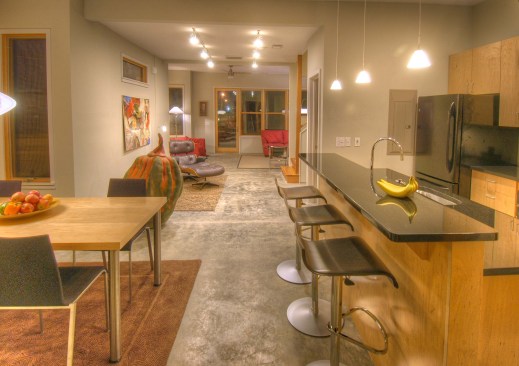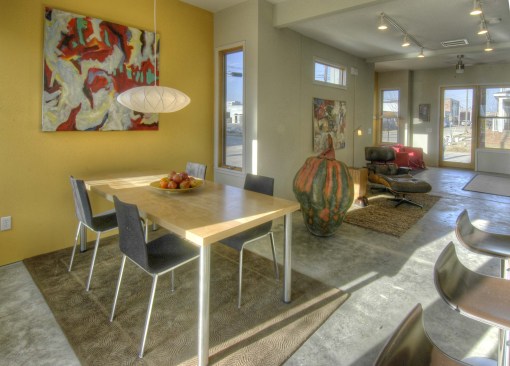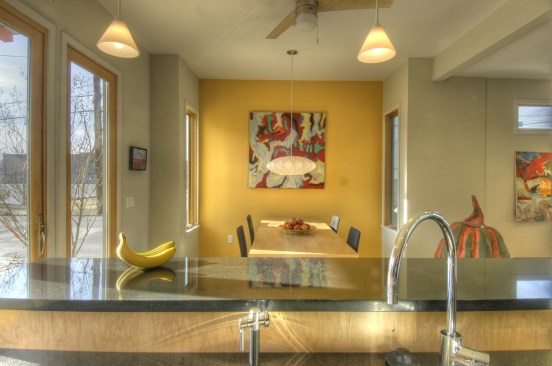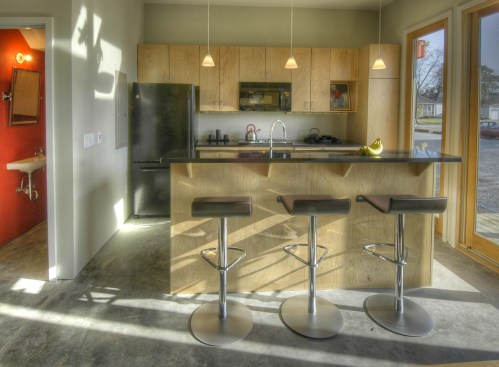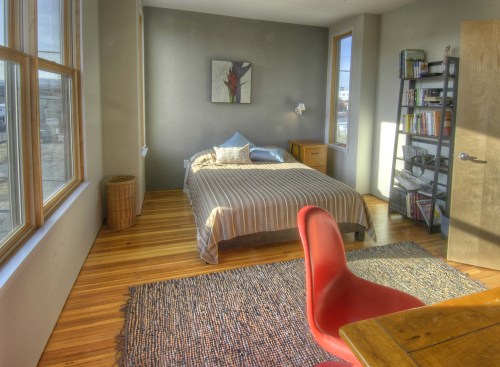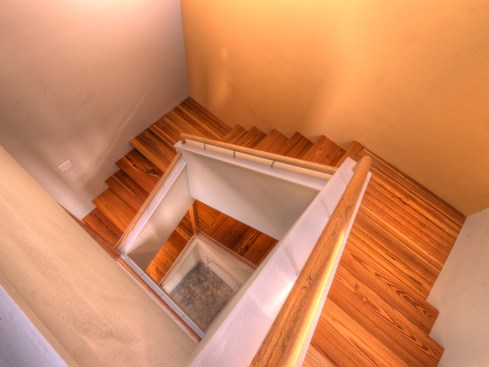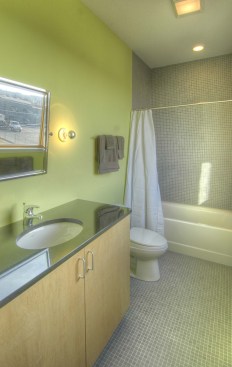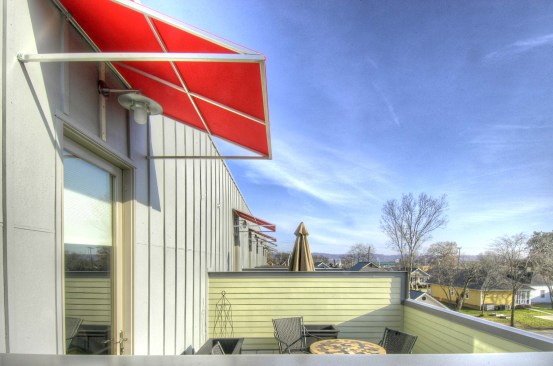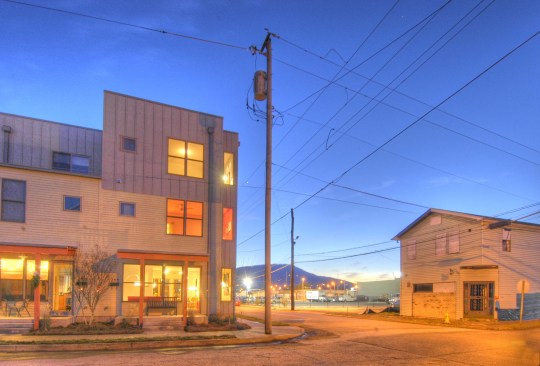Project Description
1800 Cowart is a seven unit, two and three story townhouse development in the heart of Chattanooga’s revitalized Southside district. The townhouses range in size from 1,389 square feet to 1,714 square feet. Each unit has a roof top loft leading to a 12’ x 17’ roof terrace with panoramic views to the south of Missionary Ridge and Lookout Mountain. Views from the third floor ateliers offer vistas from Missionary Ridge, Signal and Raccoon Mountains with the cityscape in the foreground. Each unit has front and rear porches with provisions for an enclosed garage with a possible second floor rental unit. The units are simple, open and filled with natural light from the south, north, and from above with a skylight over the open stair that is a light filled atrium in the center of the unit.
Standard finishes include Marvin Integrity windows and doors, millwork by Architectural Surfaces, stained concrete on the ground floor, carpet in the bedrooms, hardwood stairs, and tile in the bathrooms.
