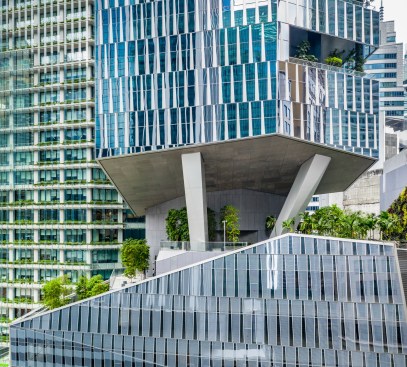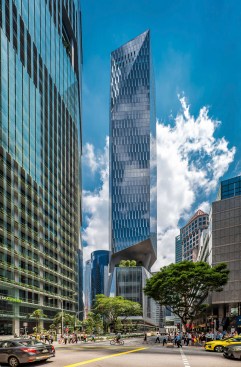Project Description
18 Robinson synthesizes the unique conditions that define the physical and cultural context of contemporary Singapore, creating a signature boutique retail and office structure.
The design creates a dramatic visual and functional terminus at the V-shaped site defined by Market Street and Robinson Road. Two primary volumes, a hovering crystalline office tower and a secondary retail podium, make up the principle building elements, separated by a podium garden. 20 office floors extend elegantly well above the podium, maximizing the building height and marina views. The multi-faceted composition of the tower serves to increase natural light, mitigate direct views into adjacent towers, and reflect light to create a gem-like beacon for Singapore.
The podium features a similarly faceted vocabulary combined with a reduced scale and materiality that form a contextual relationship with the angular roof form and terracotta of Lau Pa Sat. The podium is elevated above the street, enhancing the spaciousness and continuity from the ground level entrance into the atrium garden. The atrium forms the nucleus around which the office lobby, retail and F&B are organized. Urban windows facing Robinson Road expose retailors and internal activity.



