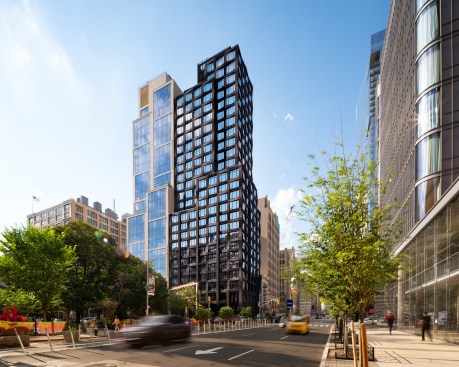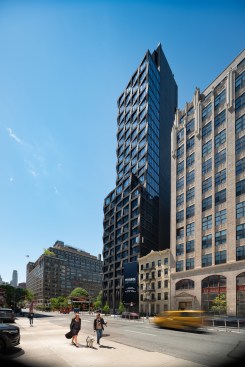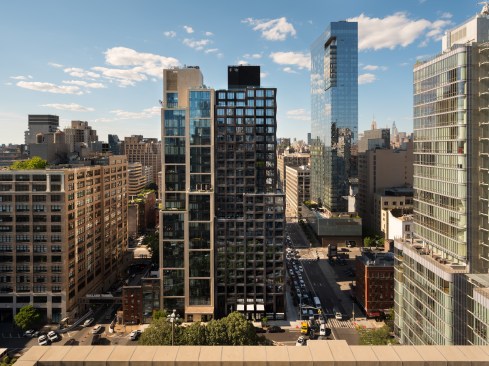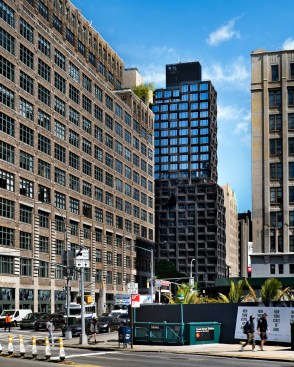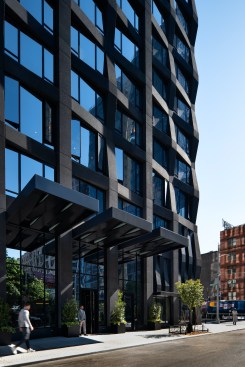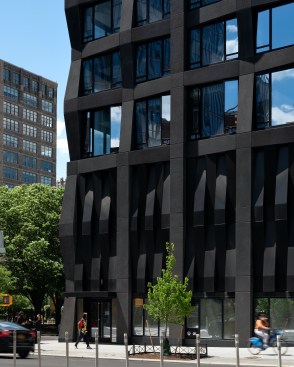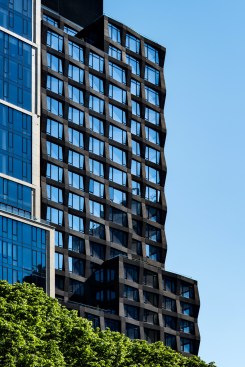Project Description
This 30-story tower designed by S9 Architecture has brought a mix of 100 affordable and market-rate rental units to Manhattan’s Hudson Square—the once industrial neighborhood on the westernmost boundary of SoHo, which is now a vibrant mixed-use community. S9 Architecture transformed the site—a former parking garage in a pedestrian-prohibited zone—into an elegant high-rise residential building that is fully integrated with the urban fabric.
The building’s monochromatic charcoal-colored facade celebrates the architecture of New York City by reinterpreting the surrounding historic masonry structures; its gridded fenestration pattern and palette of industrially-inspired materials such as glass and blackened steel pay homage to the past, while its undulating precast concrete panels establish it as a contemporary landmark. The exterior’s billowing sculptural form lends a softness to the solid concrete, and facilitates a dynamic play of light and shadow that shifts with the time of day.
At ground level, nearly 1,700 square feet of retail space occupies a prime corner storefront, activating a pedestrian-friendly streetscape anchored by the nearby Freeman Plaza, which provides a series of renovated public greenspaces for congregation and recreation. Occupants at the upper levels have access to dramatic vistas across the Hudson River and Lower Manhattan.
The sustainability program for 111 Varick works at a whole-building level and for the individual residences, employing both active and passive systems. Using a combination of low-emission, conscientiously sourced construction materials; enhanced HVAC and air filtration systems; and strategic passive solar design strategies, we have reduced the heat island effect and are providing superior indoor air quality. Throughout the public areas of the building, we are using energy-efficient lighting that automatically dims when the area is unoccupied. The landscaping design was developed to minimize the need for irrigation and capture stormwater runoff. The project is expected to achieve LEED Silver certification.
