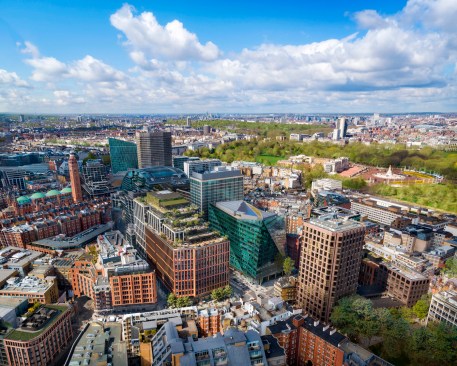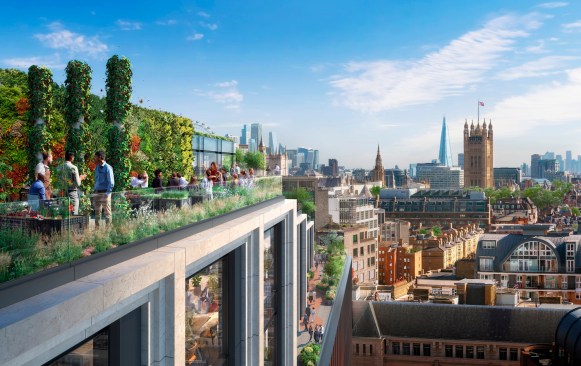Project Description
Conceived as a new destination for the West End, 105 Victoria Street is a mixed-use development from WELPUT by KPF and Henning Larsen Architects that will pioneer innovations in sustainability, provide spaces that enhance wellbeing and reinstate a sense of community in London’s Victoria.
World-class office accommodation has been designed to be flexible and long-life to accommodate rapidly evolving ways of working. The development will provide universal access to outside space, with extensive terraces including an urban farm and a ‘walk and talk’ track.
The development will serve genuine neighbourhood need, with a Village Square including considered, independent retail plus a feature cycle ramp and stairway leading to a multi-purpose sports arena and auditorium that will be used for everything from PE classes to business events.


