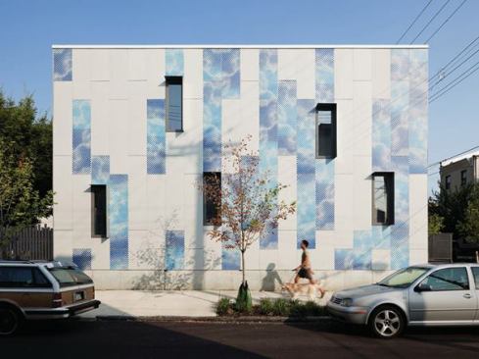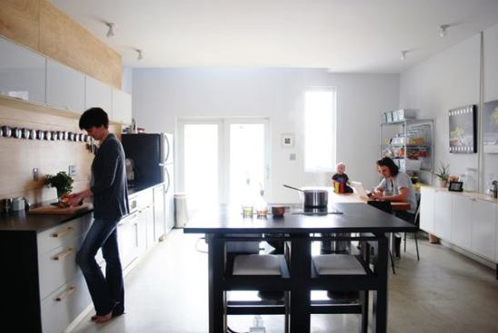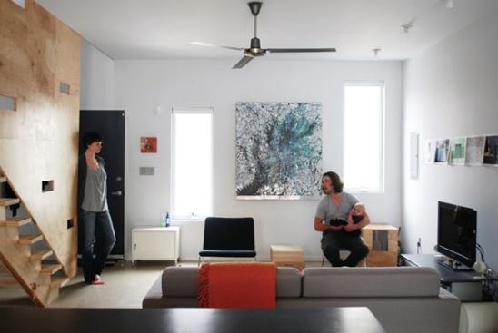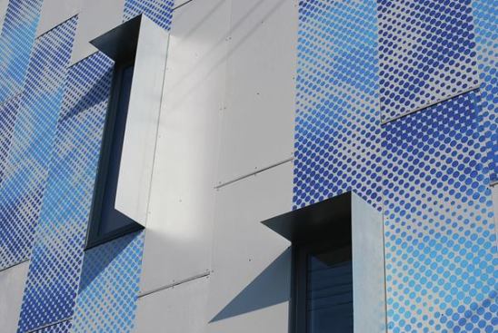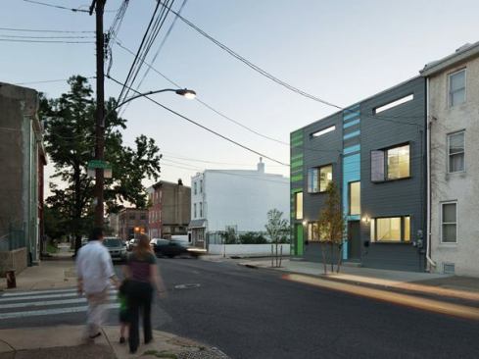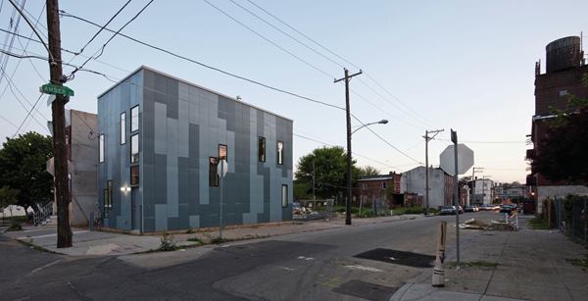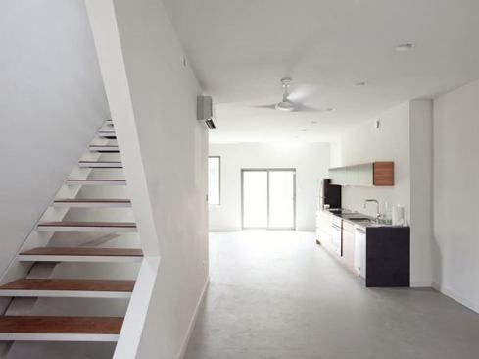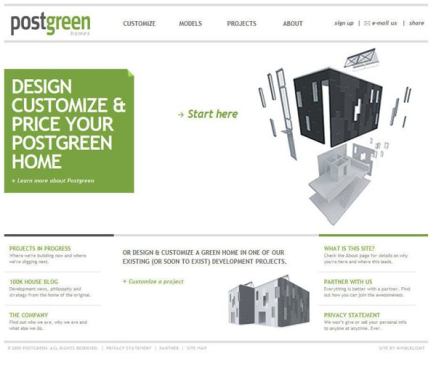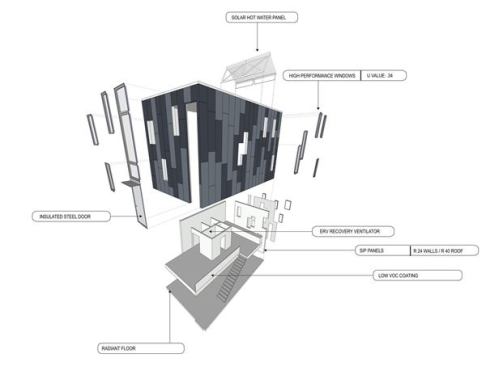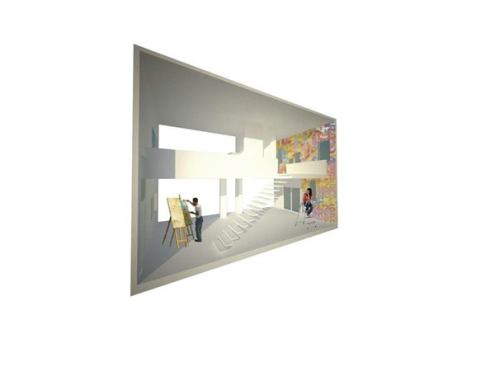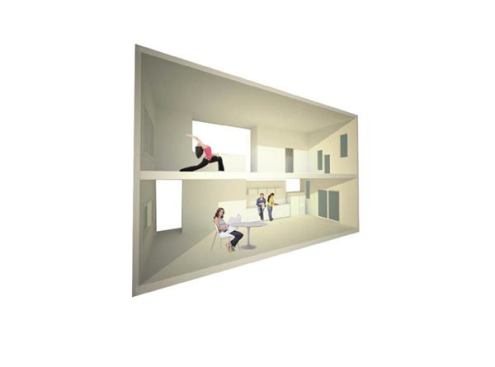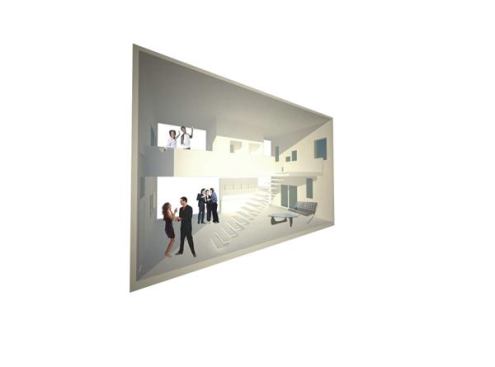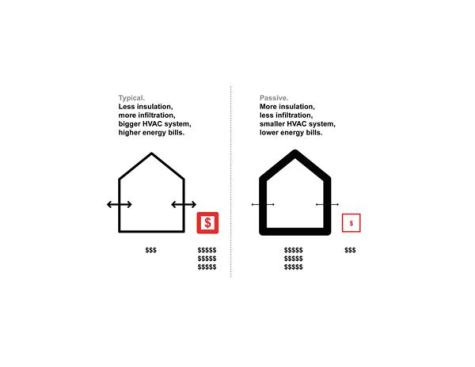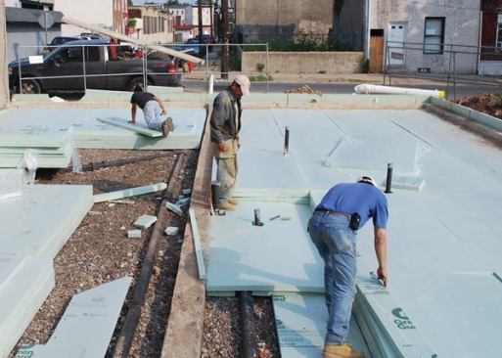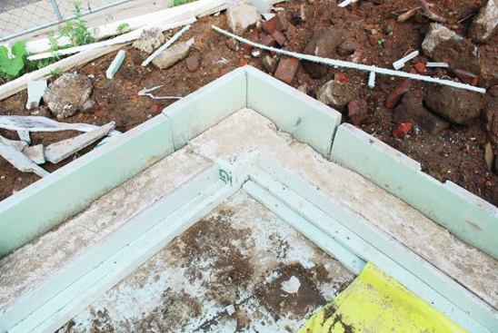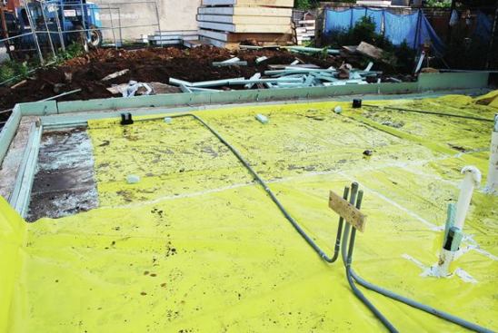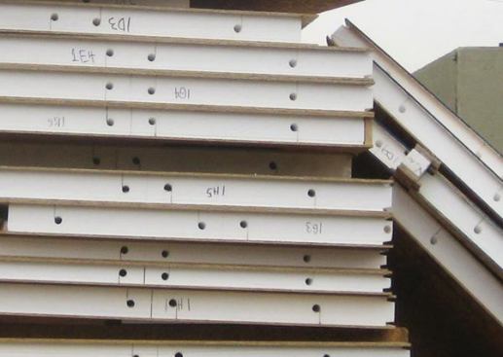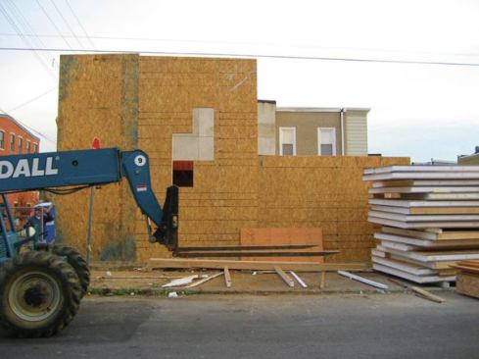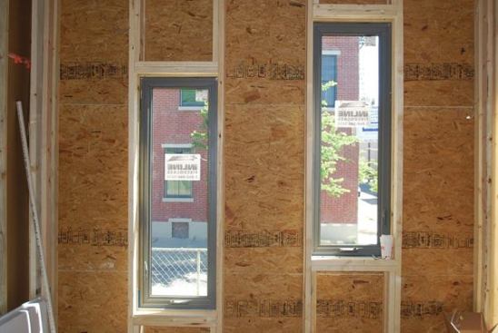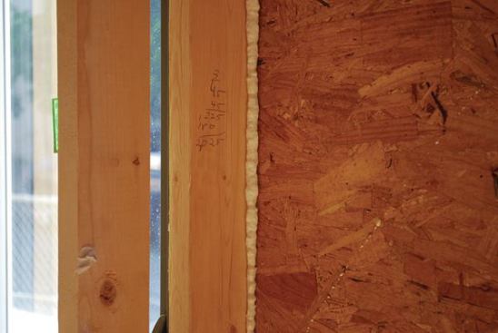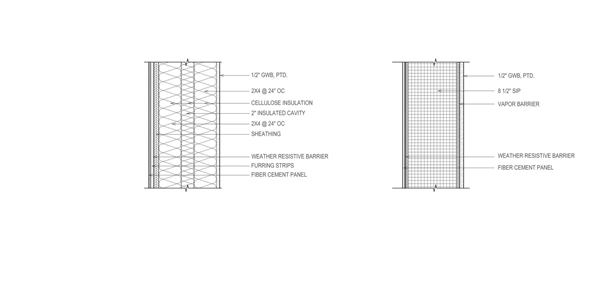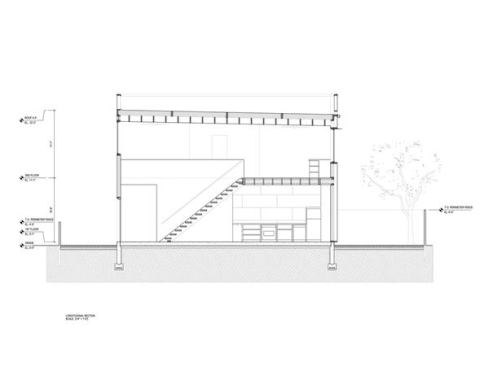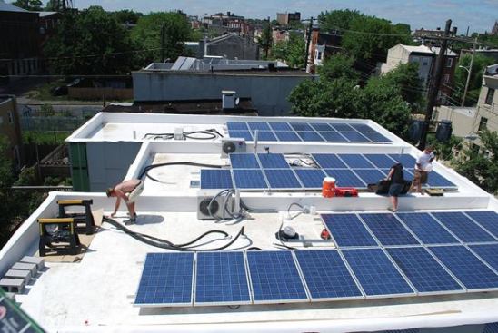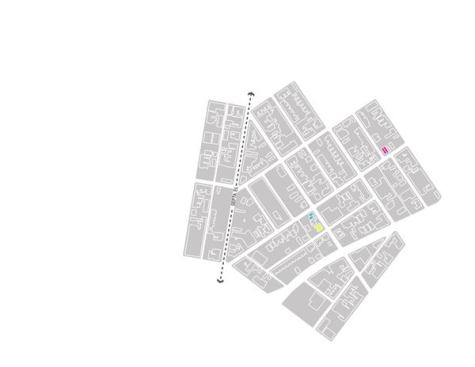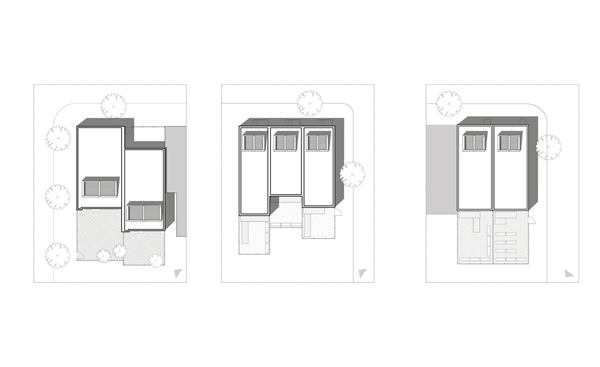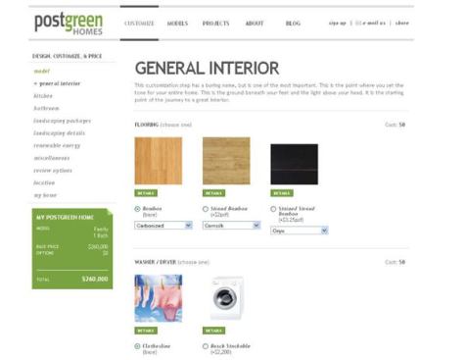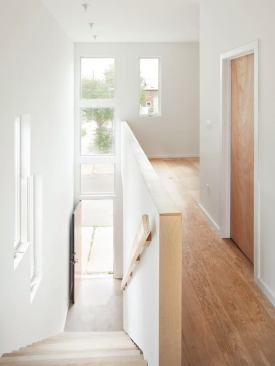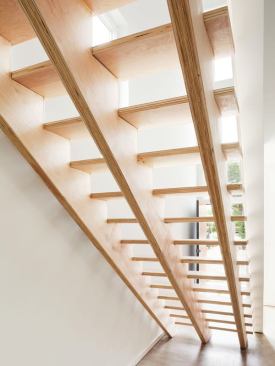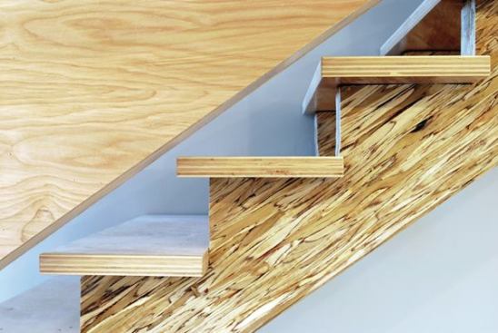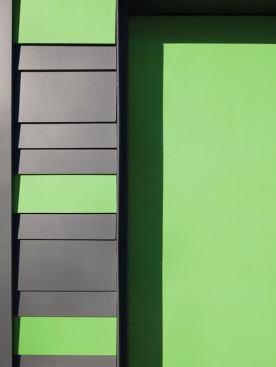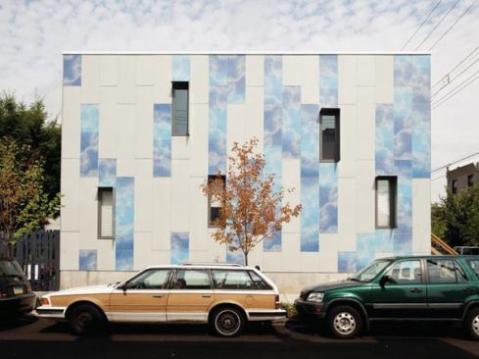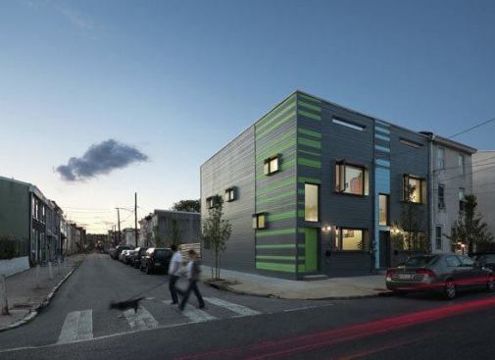Project Description
Single-Family Housing / Grand
An antidote to the bigger-is-better culture, the 100K Houses take affordability seriously. “Our suspicion is that with environmental awareness, the changing economy, and the return of young people to cities, there’s a need for alternatives to what is typically built,” says Brian Phillips, AIA, LEED AP. Simplicity, redundancy, and creativity were key to making the numbers work. The three models—the 100K/120K House, the Passive House, and the Skinny, all built within a two-block radius—feature flush façades and simple materials such as fiber-cement siding, some of it silkscreened. Interior finishes include plywood, OSB, exposed concrete, and bamboo hardwood.
Operating costs are essential to affordability, too. The design team focused on creating a tight, super-insulated building envelope—using SIPs or double-stud framing—rather than on elaborate mechanical systems. That, plus items such as photovoltaics, solar thermal hot water, and ductless mini-split heating and cooling helped the 100K homes achieve LEED Platinum certification.
“There are so many sustainable features, and it looks really livable,” a judge commented. “It’s a modern prototype that’s aiming to be affordable.” The concept is ideal for Philadelphia, which has thousands of vacant lots. But it’s also being exported to other cities such as Chicago and Miami. “We’re experimenting with wood and metal exteriors and more diverse floor plans,” Phillips says. —Cheryl Weber, LEED AP
