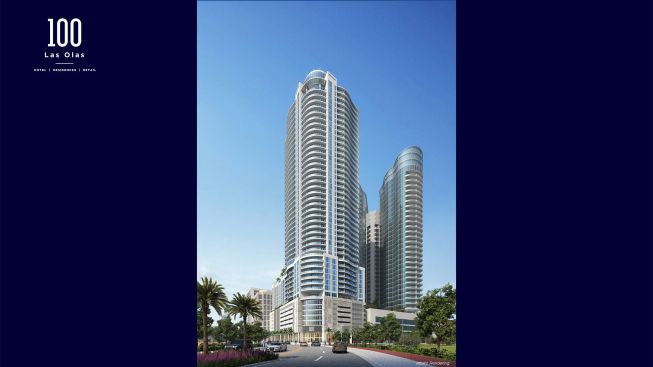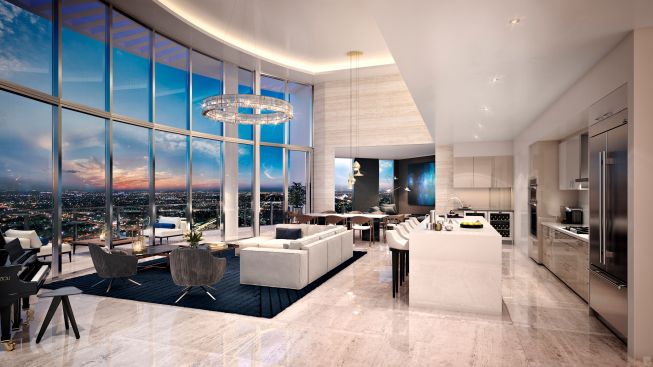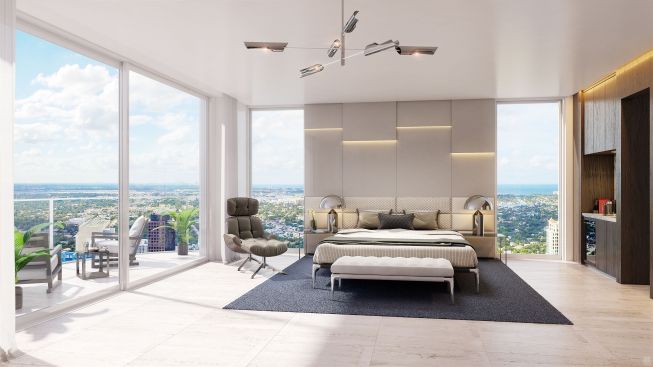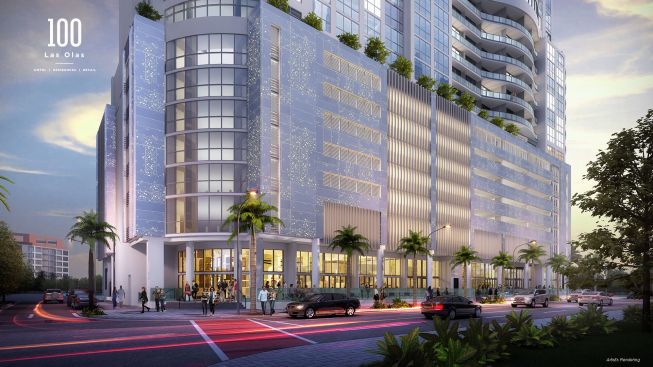Project Description
100 Las Olas is downtown Fort Lauderdale’s tallest tower and its first condominium project with a hotel component in a decade. The 499-foot, 46-level building features 113 luxury condominium residences, a full-service Hyatt Centric hotel that includes 238 guest rooms, a lobby-level restaurant and bar with indoor and outdoor seating, ballroom, meeting spaces, elevated pool and fitness center, plus an additional 8,500 square feet of select retail and dining space with outdoor seating on the first level. The Kolter Group assembled a brilliant design team to spearhead this project, including renowned SB Architects who created the vision for this iconic building architecture; nationally acclaimed Simeone Deary Design Group of Chicago who have masterfully crafted the vision for both the hotel and the residential common areas and Palm Beaches own, Bob Martin of The Decorators Unlimited, who has taken interior space planning and design to even greater heights with the introduction of four thoughtfully designed, innovative floor plans ranging from 1,501-2,964 square feet.



