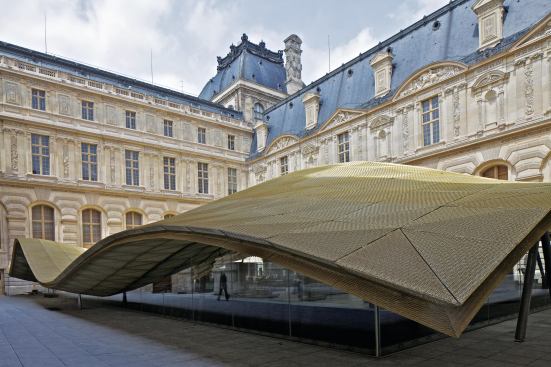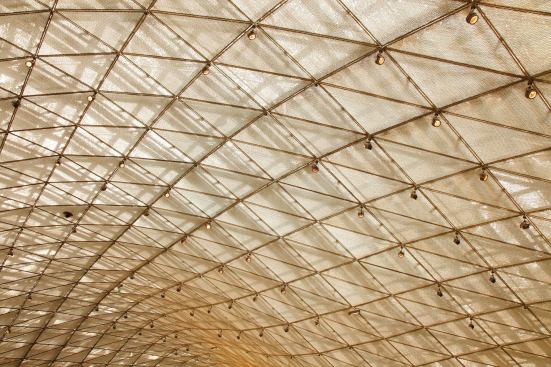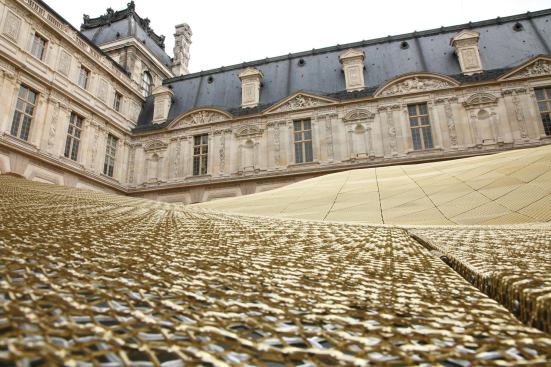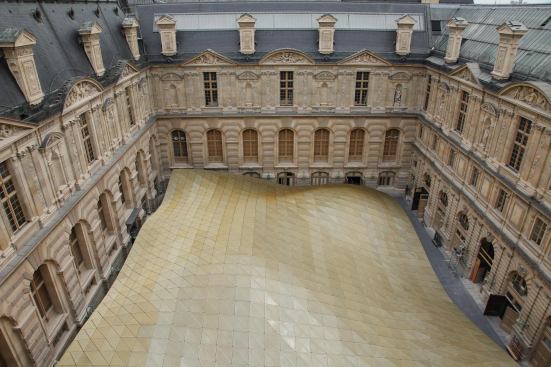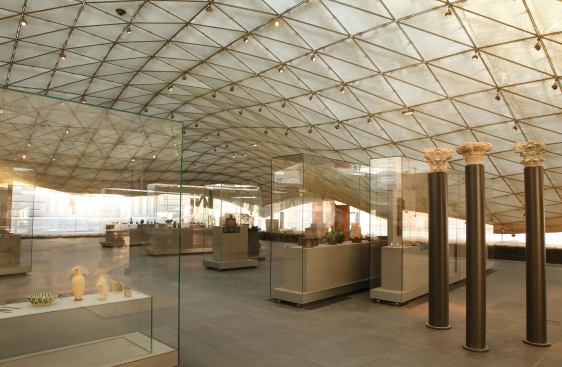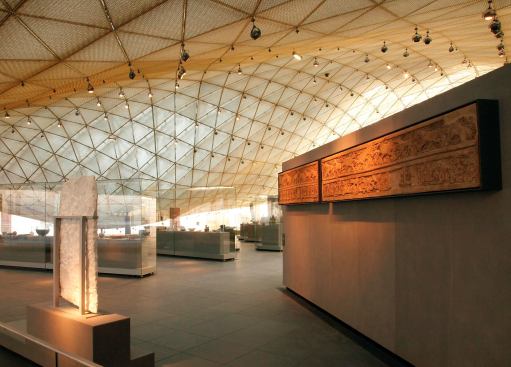2012 Musée du Louvre / Antoine Mongodin
Mario Bellini and Rudy Ricciotti designed the new Islamic Art Wi…
Most visitors enter the new addition from the old Denon pavilion, passing through closed metal corridors discreetly inserted, like tubes, through the existing doorways of the old stables that once ringed the court. The compression and the darkness of the corridors heightens the experience of the lightness and spatial openness of the pavilion. The perimeter walls are entirely glazed, allowing in light reflected off the courtyard façades, with the walls of the palace beyond the glass effectively circumscribing the exhibition space. Eight columns, inclined so as to augment the illusion that the roof is floating, support the ceiling, adding a dynamic impulse that contrasts with the static geometries of the classical courtyard.
A masterful staircase, built as a monolith of Ricciotti’s signature black concrete, leads from the pavilion to the underground gallery, which is bounded by foundation walls that have been surfaced in the same black concrete, giving a depthless dimension to the space. This lower gallery, without direct natural light, suits the light-sensitive objects in the collection, including ancient carpets and works on paper. The museum parti of a light-filled open-plan pavilion resting on an enclosed bunker recalls Mies’s National Gallery in Berlin.
Exhibits in the Islamic Wing are “off the wall,” so that the objects can all be seen three-dimensionally, from all sides. Each exhibition space is open plan, unlike the wall-bounded galleries in the stately rooms of the masonry palace. The spatial freedom permits curators to plan their exhibits in a nonlinear fashion that allows visitors to create their own path and make connections that are not predetermined by a set sequence—avoiding what curators have called the prescribed “death march” favored by some museums. Bellini, who designed the exhibit installation with architect–engineer Renaud Piérard, fashioned elegant glass vitrines that are variously angled off the orthogonal to encourage this unscripted movement. Bellini—who compares the freely arranged vitrines to “fish in an aquarium”—and Piérard both describe the experience of exiting the historic Louvre and entering the pavilion as embarking on “a trip.”
For architects who have followed the influence of the computer on design, the handkerchief-style roof is not ambitiously new, but an iteration of an established typology. A handful of recent projects have featured such undulating roofs, including Norman Foster’s monumental airport in Beijing, whose roof also wafts above angled columns. Like most of the precedents, the curvilinearity of the pavilion’s roof does not affect the plan of the space inside, which remains an example of orthodox Modernism: orthogonal, square, and planar.
The architects missed an opportunity to open the interstitial space between the Louvre’s historic walls and the pavilion’s glass perimeter to visitors who might want to experience the two together from the outside.
Nevertheless, from the perspective of the Louvre, the lay public, and even Paris itself, the asymmetrical undulating roof is indeed new and progressive, moving well beyond Pei’s pyramid into a brave new computational paradigm. Thankfully, the architects have not resorted to folkloric references in their design of the pavilion, evoking domes, horseshoe arches, or courtyards centered on gurgling fountains, but they have ventured into this relatively fresh architectural territory without historicist sentimentality.
Indeed, the poetry of their response is not achieved by evoking memory, but by using technology to create a light and delicate counterpoint to the surrounding classical framework. Rather than showing off their technological prowess, however, the architects have deployed it to summon a discreet reticence that suits the collection. It prospers in the light-filled and spacious interior that poses no architectural competition to distract museumgoers from the exhibits.
Says Sophie Makariou, the director of the Department of Islamic Art, about the design: “It surpassed all our hopes for transparency and fluidity of spaces and natural light.”
