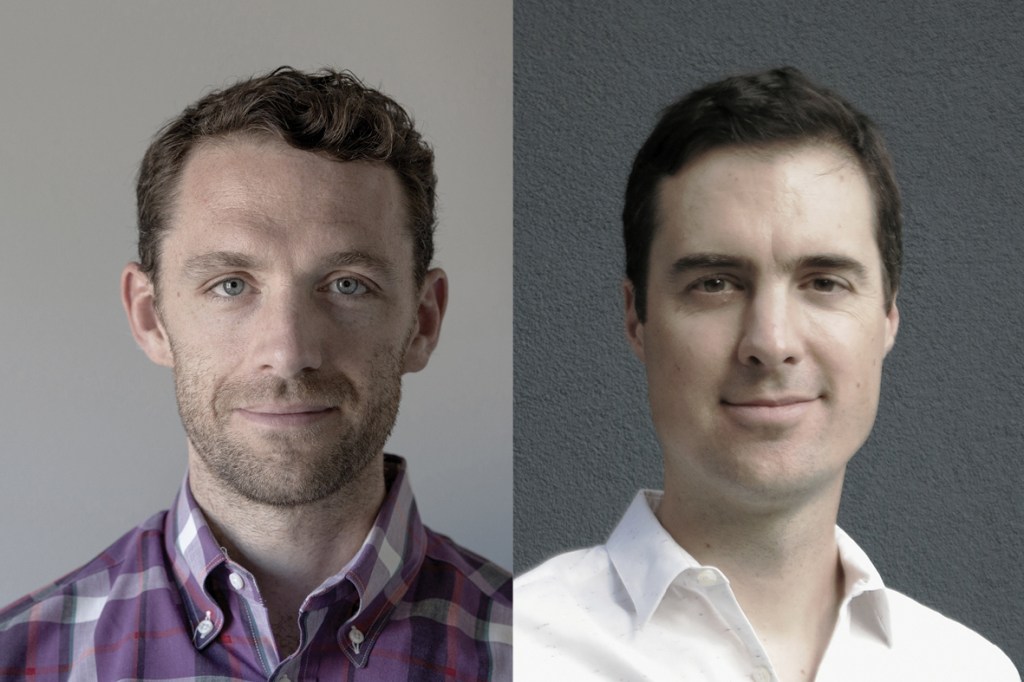Firm name: FreelandBuck
Location: Los Angeles and New York
Year founded: 2010
Firm leadership: Brennan Buck and David Freeland, AIA
Education: Buck: B.S. Landscape Architecture, Cornell University, M.Arch. University of California, Los Angeles (UCLA); Freeland: B.Arch. University of Virginia, M.Arch. UCLA
Experience: Buck: Neil M. Denari Architects(, Johnston Marklee, Walker Macy; Freeland: Michael Maltzan Architecture, AGPS Architecture, Resolution: 4 Architecture, Eisenman Architects
How founders met: In Jason Payne’s ‘Difficult Site’ studio at UCLA
Firm size: 8

courtesy FreelandBuck
This 2016 design competition submission proposes an interactive temporary structure through which to view the Flatiron Building in New York. A “collection of fractured, varied” images of Daniel Burnham’s iconic structure are printed onto the form.
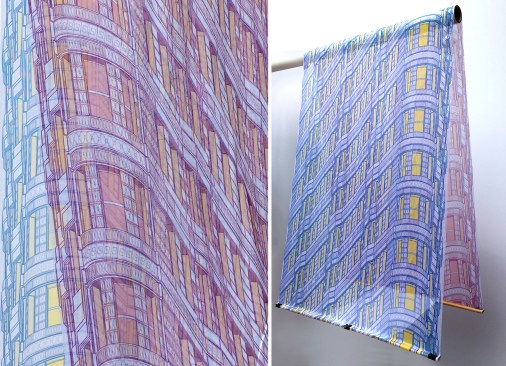
courtesy FreelandBuck
Mission:
We make buildings, spaces, and objects with layers—layers of meaning, illusion, and visual effect that enable people to engage with them in multiple ways. We tend to work toward this in a few ways: through visual ambiguity with open-ended, incomplete, or informal arrangements and images and informal complexity, we try to pull together the visual detritus around us such as graphics, drawing, patterns, painting, sculpture, visual tricks, and illusions, and translate them at an architectural scale. With each project we hope to assemble a tiny portion of a more stimulating, aesthetically engaging and challenging world at the scale of the building.
Memorable learning experience:
By our last year as grad students at UCLA, we had seen a lot of materials cut on the school’s new CNC mill—acrylic, plywood, MDF, etc. These materials all tracked the contours and undulating surfaces being cut into them without adding any variety or material character on their own. Driving by a freshly felled street tree in Westwood, we loaded a few logs and stumps into the back of the car and put them on the mill. The intersection of digital contours and the internal grain of the wood yielded something much less predictable and harder to read at first glance—a lesson that has stuck with us over 10 years later.
First commission:
Earl’s Gourmet Grub a cafe and restaurant (since closed) in Los Angeles.
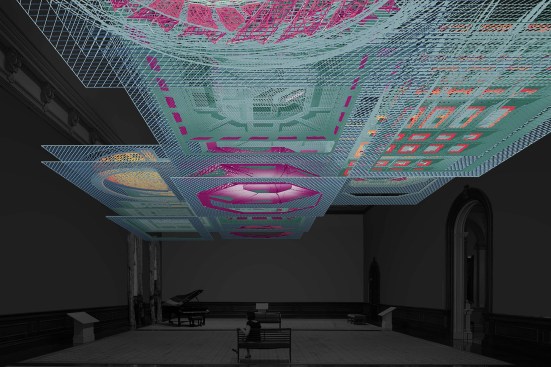
Courtesy FreelandBuck
Rendering of 'Parallax Gap'
Favorite project:
“Parallax Gap” installation at the Smithsonian American Art Museum’s Renwick Gallery in Washington, D.C., (open until February 2018). This is the culmination of a series of projects that attempt to build drawings. Of course drawings are always a part of the process of building, but at the Renwick, the installation is a three-dimensional, physical drawing; drawn elements like linework and hatching are constructed as objects in the space. The general public typically looks at drawings in one way (as representations that allude to other things and have legible meaning) and rooms or buildings in another way (as the utilitarian background of everyday life). Conflating the two is a way to insert illusion, depth, and meaning into that background.
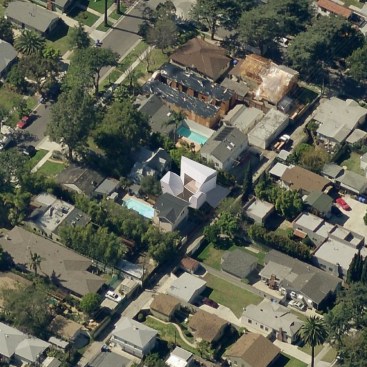
courtesy FreelandBuck
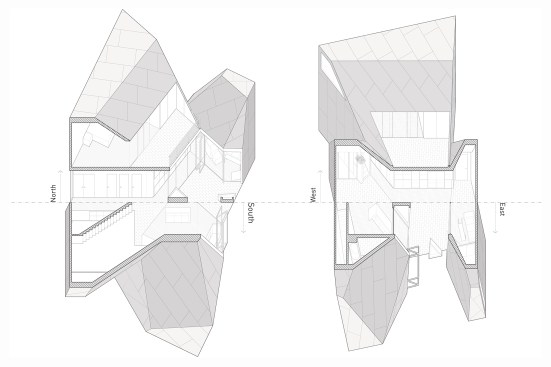
courtesy FreelandBuck

courtesy FreelandBuck
Second favorite project:
Our second favorite, Second House was both our second house project and the second house on its lot, inserted into the backyard of an existing home in the Los Angeles area. The project allowed us to translate our interest in graphic complexity and pattern to the layout of the house, producing a tight aggregation of interior and exterior volumes; each room is paired with an outdoor space carved from the buildable footprint. This alternation from inside to out and back is emphasized by an alternating arrangement of material surfaces, creating a series of dramatically different spaces that are integrated into a single, visually continuous living space. It’s a small house (1,500 square feet) in constant modulation; through the alteration of natural and artificial light, hard and soft materials, warm and cool color palettes, and open or closed doors and windows.
Architecture hero:
Walter Netsch. Looking over Netsch’s career, he was more concerned with spatial complexity than beauty. His development of the architectural implications of field theory in the 1950s looked beyond the Miesian grid (he was working at SOM in Chicago) as a spatial structure. This led to novel plan organizations and unexpected massings that rarely revealed the building’s interior life. While many of his projects are massive concrete structures that are not popular today and have proven functionally difficult, we frequently think about the moments of spatial complexity that he achieves and the layered geometric processes he used.
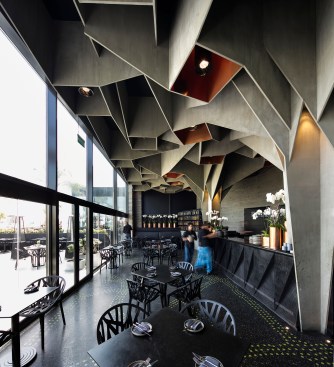
Nelson Garrido
Special item in your studio:
Baratza Encore Conical Burr coffee grinder
Design tool of choice:
All of them. We’ve never believed design software could do everything or that the pencil sketch is the only direct, intuitive way of designing. Hand sketches, physical models, digital modelers, and algorithms are all different media useful for different things and we employ them all.
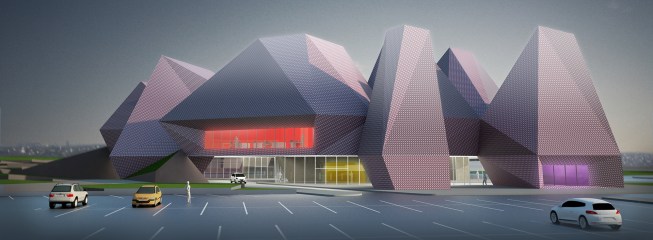
courtesy FreelandBuck
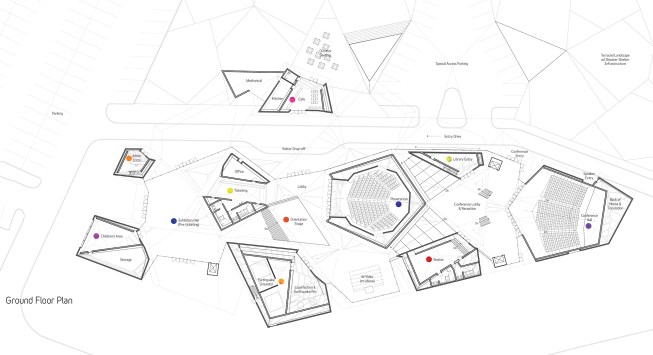
courtesy FreelandBuck
Design aggravation:
Expressed floor slabs that reveal everything about a building’s interior at first glance. We’d rather live among buildings that are a little more mysterious and worthy of a second look.

courtesy FreelandBuck
For the design competition for the Daegu Gosan Library in South Korea, the duo proposed a “nested cellular” geometric structure made of five-sided volumes.
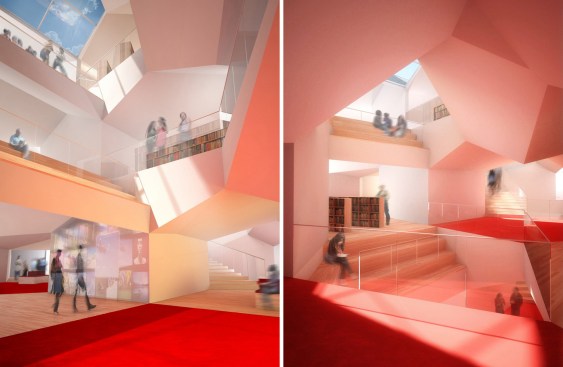
courtesy FreelandBuck

