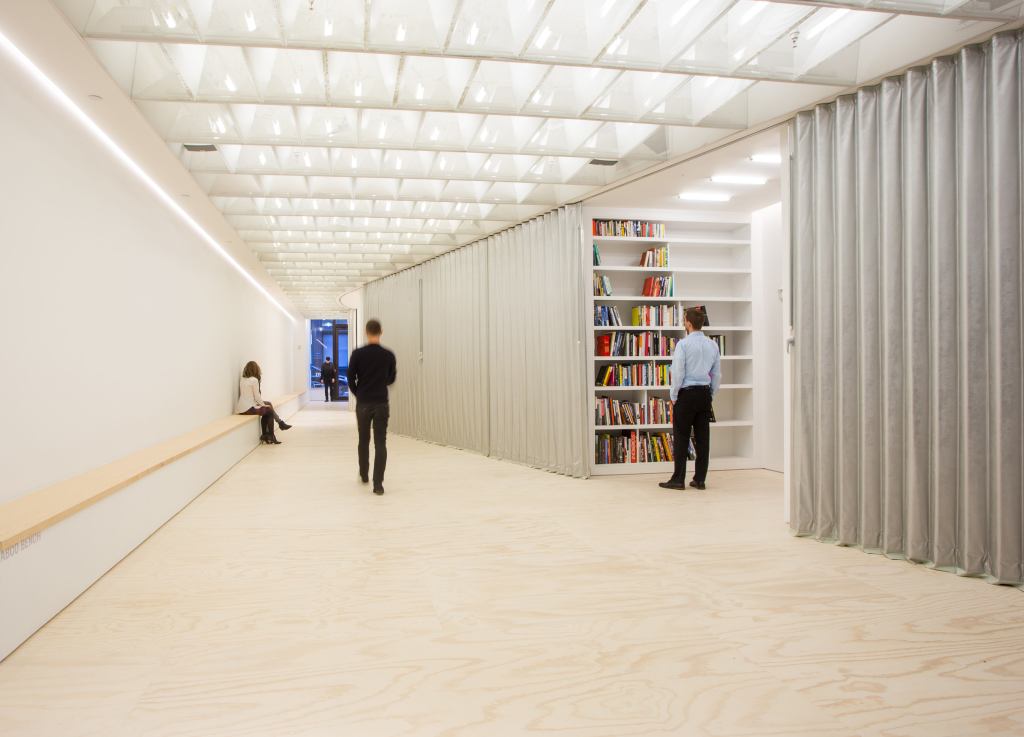Last week, Van Alen Institute revealed a new ground-floor addition, designed by Collective-LOK— a collaboration of Jon Lott of PARA-Project, William O’Brien Jr. of WOJR, and Michael Kubo of over,under— as the New York-based design non-profit celebrated its 120th year. The new floor functions as a joint program hub, workspace, and gallery.
The season’s programming series, featuring Elsewhere: Escape and the Urban Landscape, a multi-year project exploring escape in the urban environment, will inaugurate the new space.
Four events will be held, spanning a dynamic range of subjects including urban migrations, new modes for navigating cities, and tech secessionism.
The new space represents the culmination of the 2013 Ground/Work competition, which gained submissions from more than 120 teams in over 20 countries. Collective-LOK’s flexible, winning scheme, “Tilted Screenplay”, will allow for a diverse range of uses including multimedia exhibitions, lectures, workshops, and private meetings.
“The finished space extends Van Alen’s long legacy of using innovative architecture to further its programming. We look forward to hosting an ever greater range of audiences,” Stephen Cassell, AIA, chair of the Van Alen Institute’s board of trustees and principal at Architecture Research Office (ARO), said in a release.
