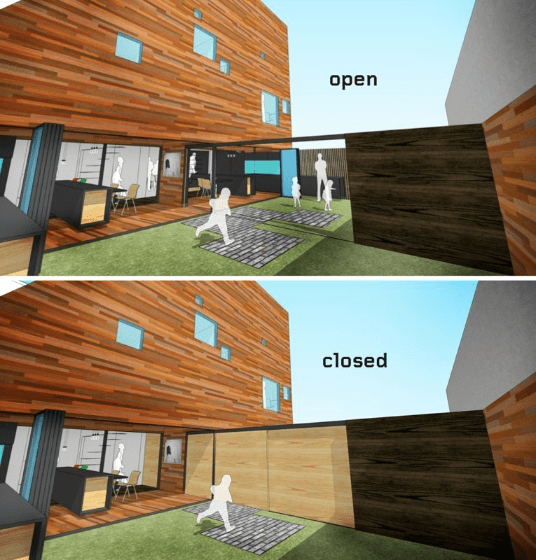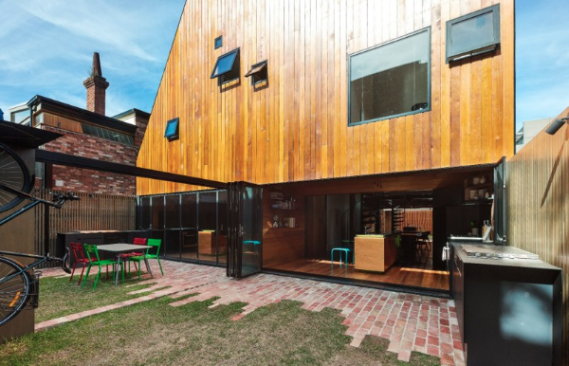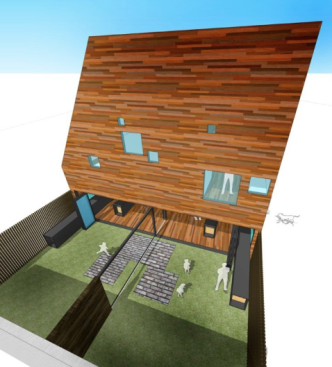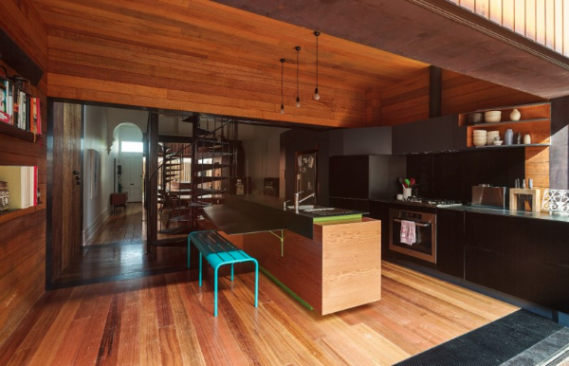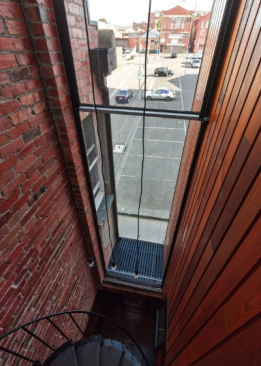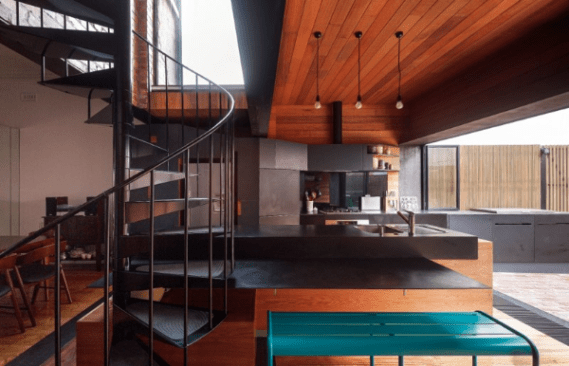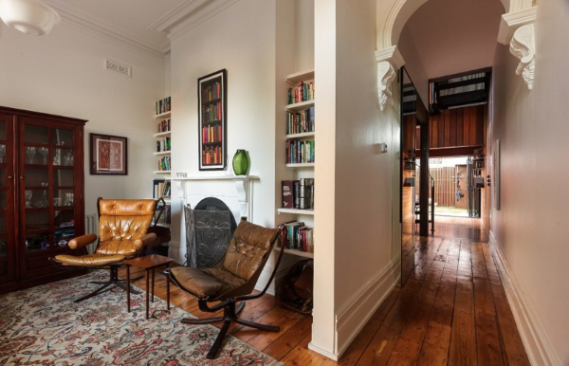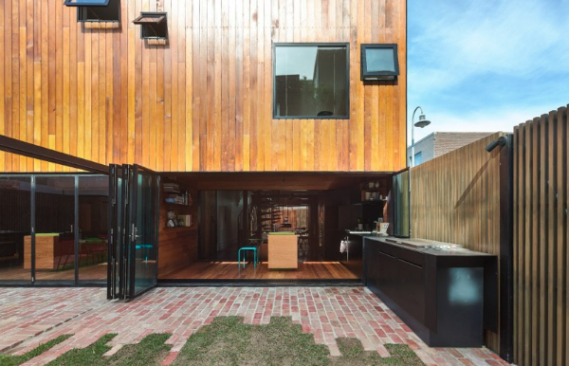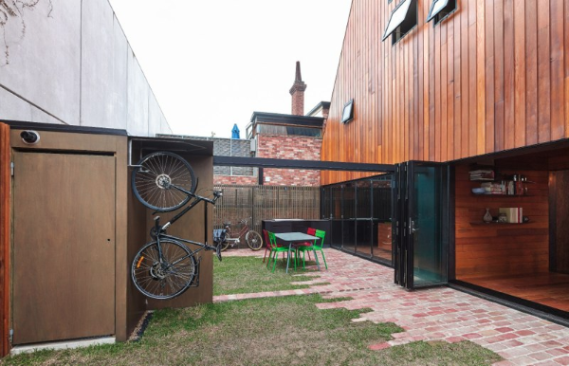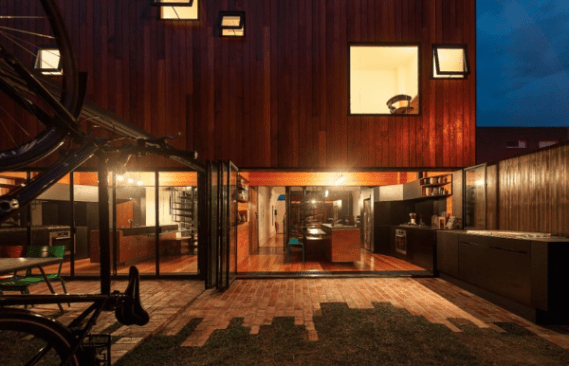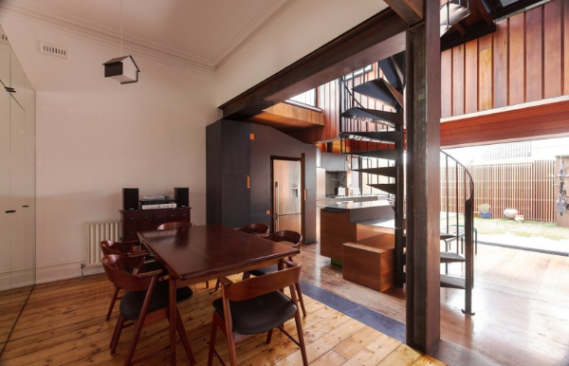Melbourne, Australia-based firm, Andrew Maynard Architects, has redesigned two neighboring houses into a modern two-unit townhouse with a nice backyard.
The two homes, located in a densely arrayed neighborhood in Richmond, Australia, belong to an extended family who wished to upgrade and create open outdoor space. To meet the client’s needs, the designer proposed they combine two homes into a single structure, and create a backyard out of the extra lot.
Boundaries between homes still exist. The updated townhouse is designed with mirrored units wrapped around a central spine, to provide privacy to members of the family’s two generations.
The entire home is now clad with cedar wood, which is common in Australia. Dark plywood paneling rises through the light-filled void between the structures. The designers also strategically use mirrors on the cabinetry of the dining area, in order to create an air of openness.
Please visit Home Adore for more details about this project.
