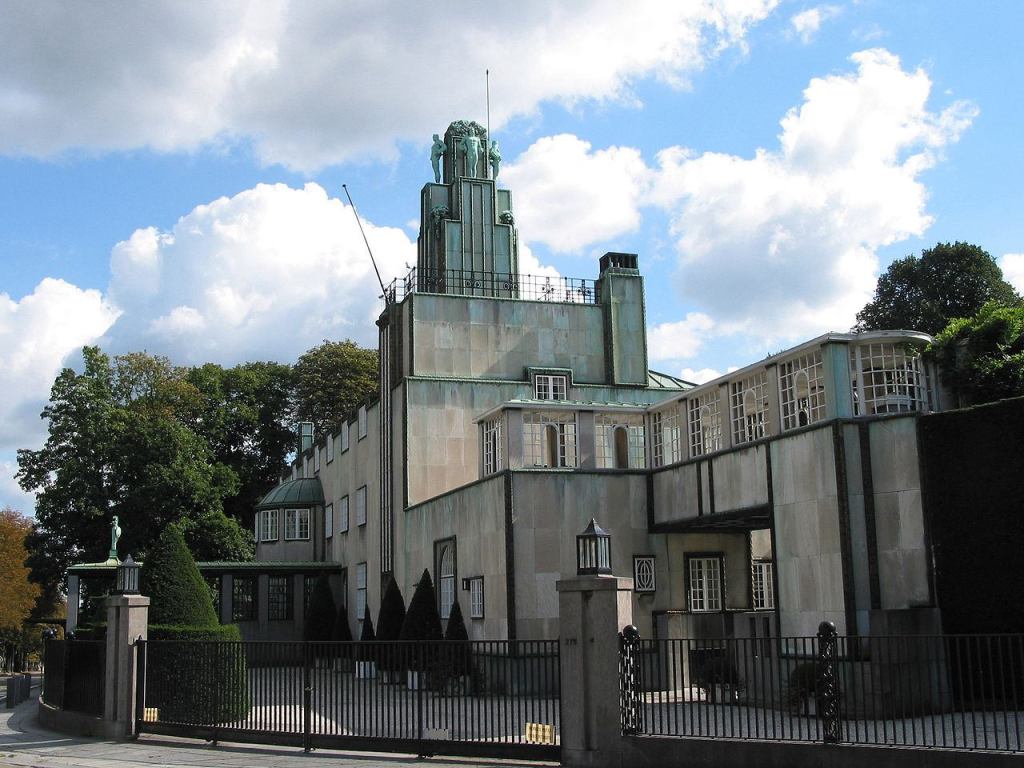I should hate the Palais Stoclet, the house Josef Hoffmann designed in 1905 for the Belgian Banker Adolphe Stoclet in Brussels. From the street, it presents a gray façade hiding behind hedges, its windows seeming to begrudge any view either way. Inside, its beauty comes from a combination of geometry that is so present you feel as if you are in a cage. It is a gilded cage, however. In fact, every inch of every surface in the Stoclet—carried out by the artists of the Wiener Wertkstatte—is marble, gilt, South American hardwood, or something else precious. Pretentious and overbearing, the Palais Stoclet is one of the most beautiful examples of architecture that asserts itself as something expensive, based on abstract principles, and enforcing its logic on our daily lives.
And yet the place is breathtaking. It is, of course, both the geometry and the luxury that make it work. The façade turns out to be Norwegian marble whose surface drinks in the often-gray weather and rewards a closer look with a surfeit of texture. Once you walk in, through a pergola of square columns with no capitols or bases that turn out to be the visual ordering principle of most of the house, you find yourself gliding as if in a dance, its rhythm measured by those repetitive structures, through a succession of rooms that each shoot away from the major axis, pushing at the house’s boundaries.
The sensuousness of the textures, culminating in the 20-foot murals that Gustav Klimt created to grace the walls of the dining room, conflates Ali Baba’s treasure cave with a built version of haute couture: you surround yourself with visible wealth and luxuriate in it. Every moment of parquetry, marble, onyx, or hardwood is itself an exercise in geometry carried out in a dizzying variety of patterns.
Within all this stuff and order, there are moments of pure sensuousness: those murals, of course, but also the double curve of the master bedroom’s ceiling, draping over the wood cocoon where the Stoclets slept; the solid block of marble hollowed out to be a bathtub, sitting on a raised platform in the middle of the bathroom (the clients used to entertain their grandchildren during their baths) while mosaic fish swim around the walls; the seating nook facing the living room, its marble benches arrayed around a fountain. The curves are all the more alive because of the orthogonal order from which they slide.
Everywhere you look, every aspect of life, from how you sit to what you see, has become an example of human ability to craft a complete environment. The axes lead nowhere except back to more rooms where you once again bathe in perfectly ordered and contained luxury. Even the views into the garden only give back clipped hedges giving no escape, but continuing the axes to a limited outside area.
When the house was finished in 1911, it was the epitome of the “total work of art” that Richard Wagner had envisioned half a century before—not for public performance, as the composer envisioned, but as an oasis for one family. It has been the Stoclets’ domain ever since then. There have been no major alternations or visible changes, except that most of the artworks have been sold over the years (the Duccio went to the Metropolitan several years ago for $56 million). Protected by UNESCO and every other preservation law on the books, it is not generally open to the public. Someday it will be, and it will be fixed up. We will have to wear booties to traipse in groups through the private Eden of counterfeited nature. I feel lucky that I snuck in with a small group under the guidance of one of the granddaughters, and could glimpse this world. I was fully seduced.
