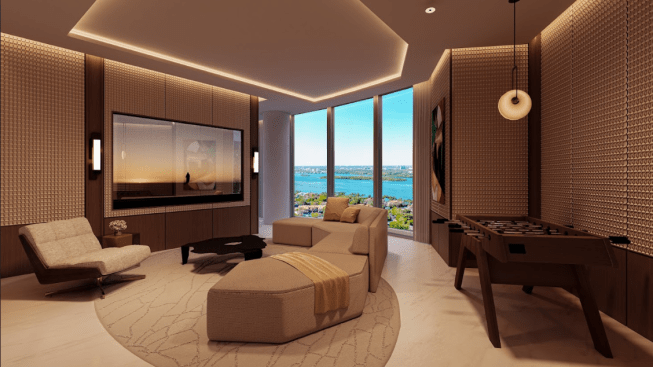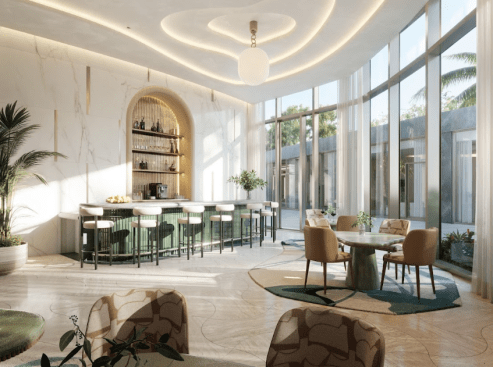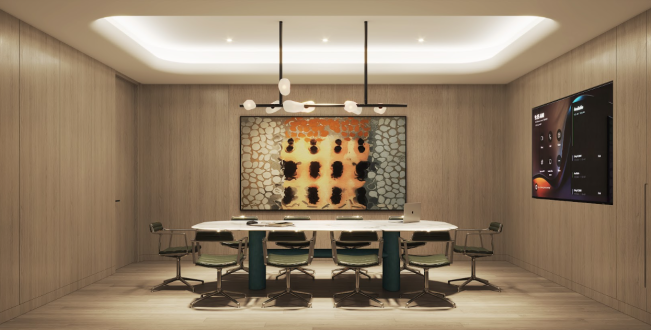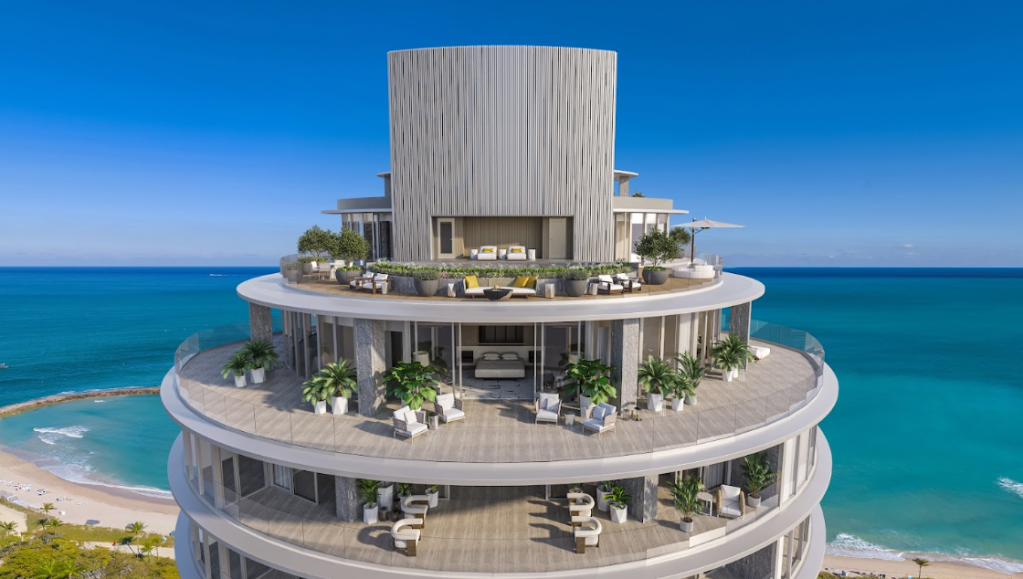Related Group unveiled its most ambitious residential offering to date: a $150 million, three-level penthouse estate at Rivage Residences Bal Harbour. Spanning more than 35,000 square feet across the tower’s top three floors, the custom-configurable “mansion-in-the-sky” redefines privacy, scale, and indulgence in the oceanfront enclave often referred to as the “Rodeo Drive of Miami.”

Credit: Meta Original
Among the highlights: 18-foot vaulted ceilings with sweeping views of the Atlantic Ocean and Biscayne Bay; eight bedrooms, ten bathrooms, a service suite, and four powder rooms; and a primary retreat complete with dual windowed baths, spa, gym, ocean-facing dressing rooms, and a private office. Dual sunrise and sunset pools—each with its own spa, cold plunge, and summer kitchen—bookend the residence. A full entertainment wing features a screening room, wine cellar, cigar lounge, and media room, while a rooftop Sky Lounge crowns the home.

Credit: And Partners
New renderings showcase the broader design vision for Rivage, a 24-story tower developed by Related Group, Rockpoint, and Two Roads Development. Designed by Skidmore, Owings & Merrill (SOM), Rivage blends sculptural architecture with flowing, open-concept interiors and expansive terraces that overlook 200 feet of uninterrupted oceanfront.
Inside, Rottet Studio’s design delivers high-touch finishes throughout all 56 residences, including custom kitchens with Sub-Zero and Wolf appliances and imported Italian materials in bathrooms and closets. Units range from 3,300 to nearly 13,000 square feet and include private elevators and garages.

Credit: And Partners
Amenities, totaling more than 25,000 square feet, reflect a resort-level approach to wellness and leisure. Features include a fitness pavilion with panoramic views, a hammam spa with plunge pools and treatment rooms, pickleball and paddleball courts within lush gardens by Enea Landscape Architecture, and a suite of family and social offerings, including a cocktail lounge, a chef-driven dining program , and a kids’ playroom and VR game simulator. The project is expected to be completed in 2027.
