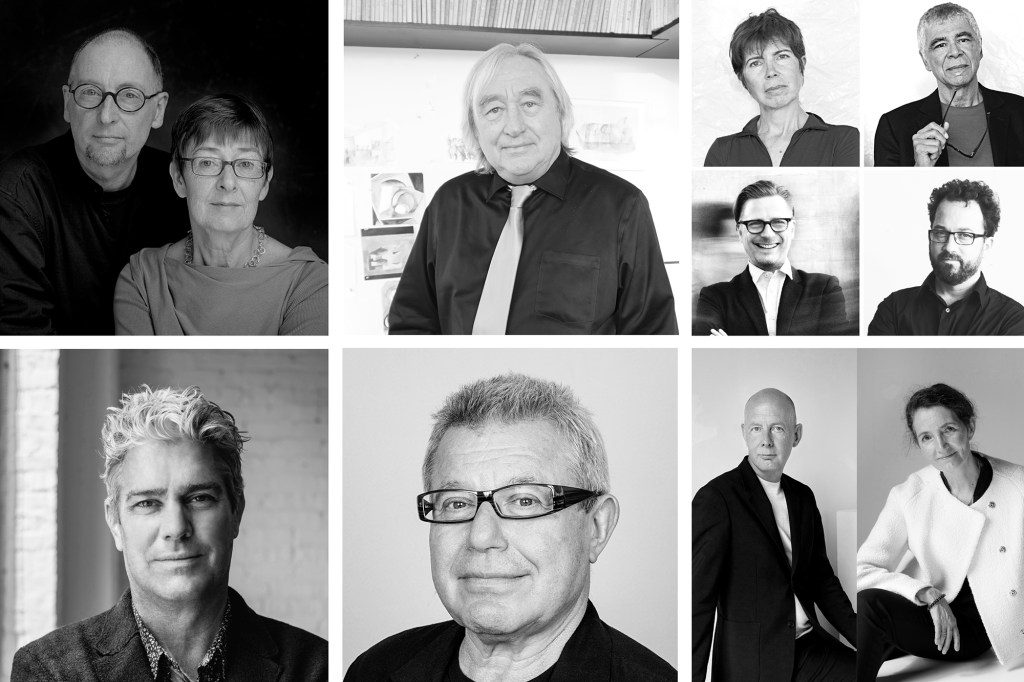Six architecture firms—four from the United States and one each from Ireland and the Netherlands—have been selected to move on to the second stage of a design competition for a new building and master plan at the University College Dublin.
The Future Campus—University College Dublin International Design Competition brief calls for two projects, both within a 23.8-hectacre portion of the 133-hectacre campus in the Irish capital. The first part, the Entrance Precinct master plan, calls for a remake of the campus’s entrance to “give the University immediate physical presence and visibility, communicating its intent as an internationally-minded, dynamic and creative place of learning.” An adjacent additional 5.35 hectacres of county council–owned land is also part of the brief. The second component of the brief is a new Centre for Creative Design, a 8,000-square-meter (roughly 86,000-square-foot) building that will house the UCD Creative Skills Academy, and will contain maker spaces, labs, and design studios.
The six finalist teams are: Diller Scofidio + Renfro with Sasaki, Scott Tallon Walker Architects, GROSS. MAX., Atelier Ten, Arup, IN2 Engineering Design Partnership and Linesight; John Ronan Architects with Arup, CLUAA, Michael Boucher Landscape Architecture and Transsolar; O’Donnell + Tuomey with Allies and Morrison, Arup, Hargreaves Associates, Superposition, Plattenbau Studio, Phil Jones Associates, Max Fordham and MLM Group; Steven Holl Architects with Brightspot Strategy, Arup, HarrisonStevens and Transsolar; Studio Libeskind with BDP, !melk, NRB and Dcon; and UNStudio with Arup and REDscape Landscape & Urbanism.
The six teams will create concept proposals for the master plan and Centre for Creative Design, and a winner is scheduled to be announced in August.
