This story was originally published in Builder.
On a heavily wooded property in Austin, Texas, local architecture firm Mark Odom Studio subdivided a 1-acre, single-family home site into four duplex lots, or eight individual residences, with an emphasis on the property’s established trees.
The recently completed residences, dubbed “treehouse units,” were planned and designed around adjacent trees to create desirable views of the landscaped site, eliminate significant impact to the existing trees, and help strategically densify the land.
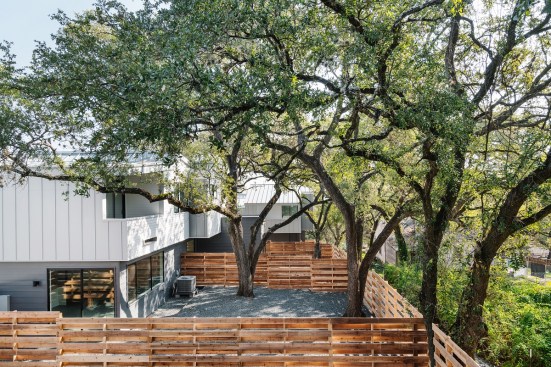
Chase Daniel courtesy Mark Odom Studio
“We believe that architecture should complement the site by celebrating its surrounding and contextual amenities, such as topography, trees, and views,” says Mark Odom, founding principal at the firm. “Existing trees were used not only as focal points for each building but also for various interior rooms, nestling each structure around the patterned landscape.”
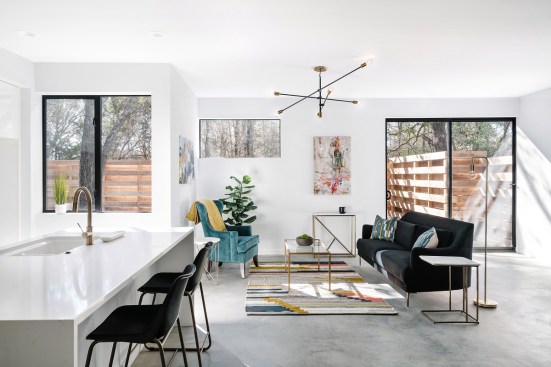
Chase Daniel courtesy Mark Odom Studio
To make each unit feel like a treehouse, Odom and his team wanted to bring the outdoor scenery inside by utilizing large window openings, balconies, and glass doors throughout the units that captured ample views of the tree canopies. Privacy was also carefully planned so residents can enjoy the interior and exterior of their home without interruption.
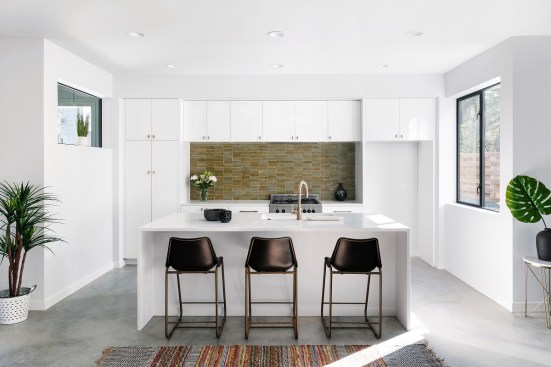
Chase Daniel courtesy Mark Odom Studio
Inside, clean lines, white finishes, and black accents make the two- or three-bedroom floor plans innately modern. Although all four buildings use similar materials and forms, each unit boasts its own unique characteristics, includes proper sound transmittance ratings and cross-ventilation, and promotes social engagement among neighbors.
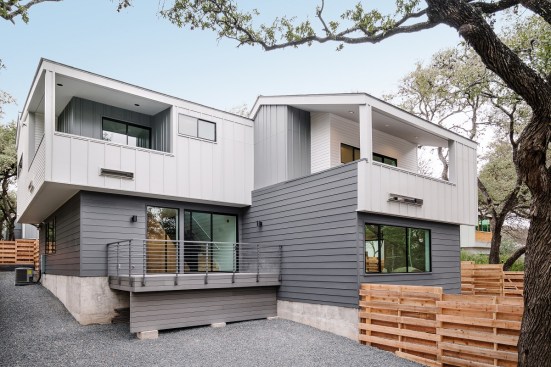
Chase Daniel courtesy Mark Odom Studio
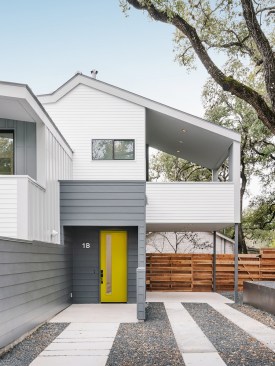
Chase Daniel courtesy Mark Odom Studio
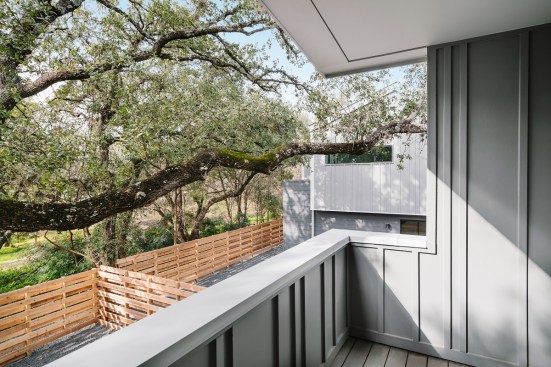
Chase Daniel courtesy Mark Odom Studio
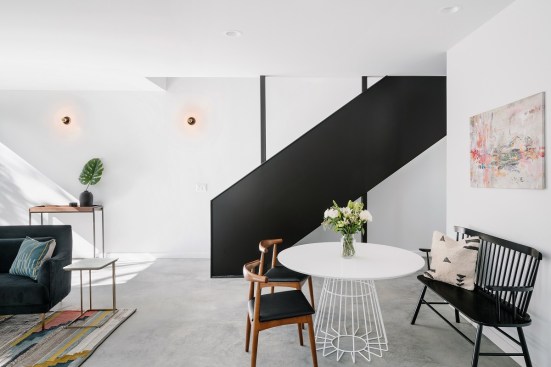
Chase Daniel courtesy Mark Odom Studio

Chase Daniel courtesy Mark Odom Studio
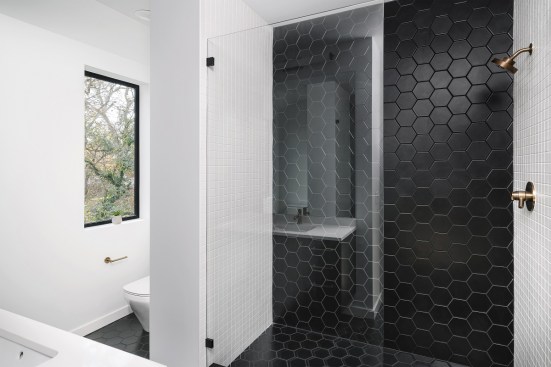
Chase Daniel courtesy Mark Odom Studio
Project Team
Architecture/Interiors/Landscape: Mark Odom Studio
Structural: MJ Structures
Builder: Acero Construction
Developer: Little City Development
This story was originally published in Builder.
