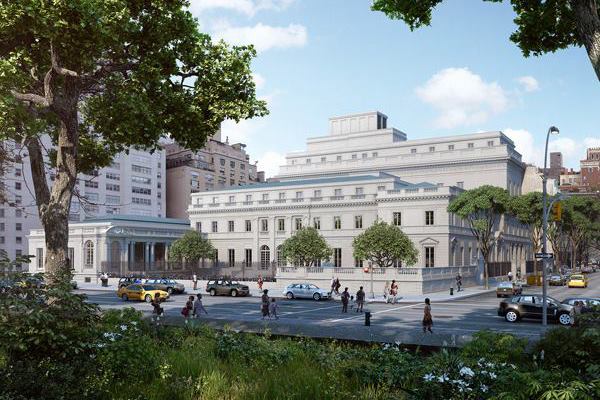The Frick Collection announced plans last June for a six-story, 42,000-square-foot expansion designed by New York’s Davis Brody Bond. The plan was criticized for its design as well as its intent to build on a garden designed by landscape architect Russell Page. The group Unite to Save the Frick, which includes architects Robert A.M. Stern, FAIA, and Peter Pennoyer, FAIA, among others, was formed in opposition to the plan. ARCHITECT columnist Aaron Betsky wrote last November: “It is a delicate rectangle of green, whose design evinces the same strength of the pursuit of neo-classical design methodologies of which the original Frick building gives evidence. Both would be trampled—literally in one case, and the other in aesthetics terms—by the new addition.”
THE FRICK COLLECTION HAS YIELDED: http://t.co/S9SKuJdmrO @HDC_NYC @ASLA_NY @sprout5 @TCLFdotORG @MASNYC @FUESHD
— Save the Frick (@savethefrick) June 4, 2015
The museum posted the following statement online today, attributed to director Ian Wardropper:
“One year ago, The Frick Collection announced its plans for a building expansion to address the institution’s longstanding programmatic needs and better serve a visiting public that has grown substantially over the years. To realize this vision, the plan involved building on a lot that included the viewing garden on East 70th Street by landscape architect Russell Page.
After months of public dialogue and thoughtful consideration and weighing the potential for a protracted approval process against the Frick’s pressing needs, the Board of Trustees has decided to approach the expansion plan in a way that avoids building on the garden site.
The Frick remains committed to furthering its mission by attaining its goals, among them having additional space for the display of works of art, including galleries on the historic second floor of the mansion, dedicated classrooms for education programs, updated facilities for the care of our art and research collections, and better public access between the museum and the Frick Art Reference Library. We also plan to improve visitor amenities in general while offering equal access for visitors with disabilities. At the same time, preserving the unique residential character and intimate scale of the Frick will remain our top priority.
We are grateful to all of those who have supported the plan and understand that both they and those who have opposed it share a great deal of affection and respect for the institution. The Frick will immediately begin to develop a new plan that will help us satisfy our critical needs.”
[h/t The New York Times]
