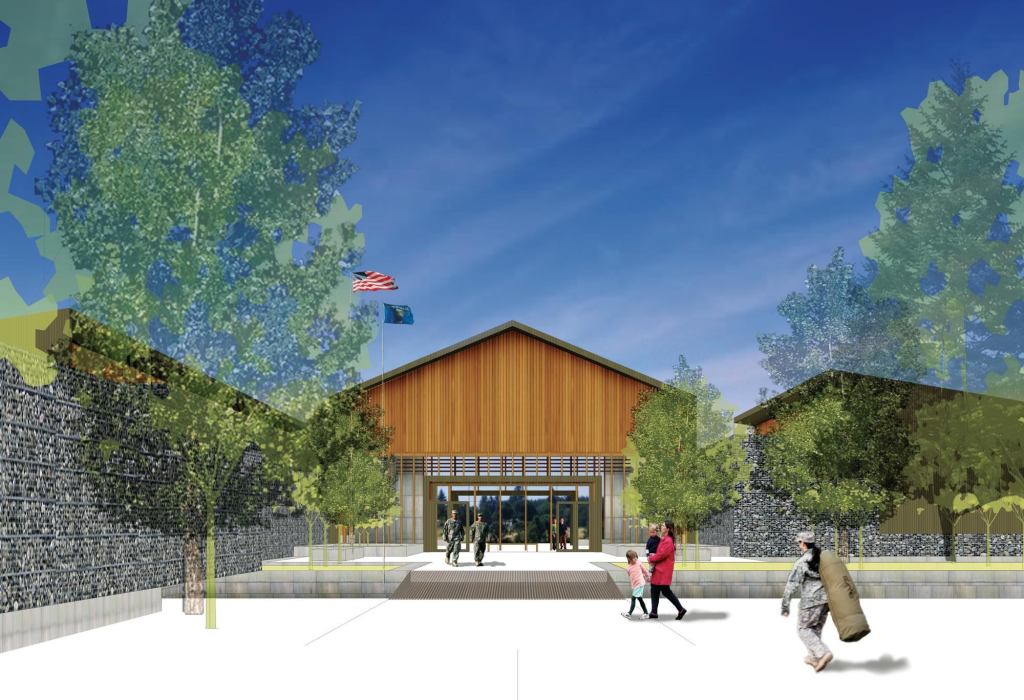When preparing the RFP for a new Dallas, Ore., readiness center for the Oregon National Guard’s 162nd Combat Engineering Company, Col. Christian F. Rees—trained as an architect himself—called not for a utilitarian structure, but for design excellence. The design/build team of THA Architecture and Lease Krutcher Lewis responded with a three-volume, 40,000-square-foot complex that includes an armory, classrooms, offices, and a large drill space, as well as public areas such as a central hall that the surrounding community can access when the Guard isn’t using the facility. The architects specified local materials such as basalt-filled gabion walls and FSC-certified western red cedar to “not only tie the building to place, but to represent the work of the guard, specifically this engineering unit,” says THA design principal David Keltner, AIA. The center is slated to open in August 2012.
Polk County National Guard Readiness Center
Dallas, Ore./THA Architecture and Lease Krutcher Lewis
1 MIN READ

Courtesy THA Architecture and Lease Krutcher Lewis