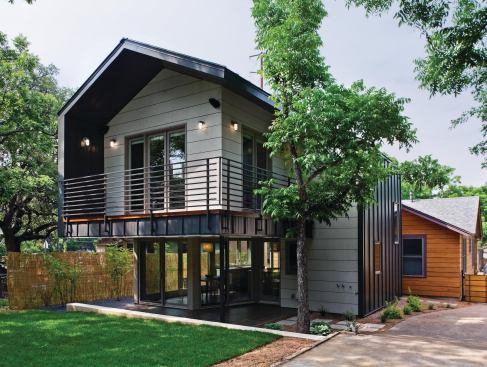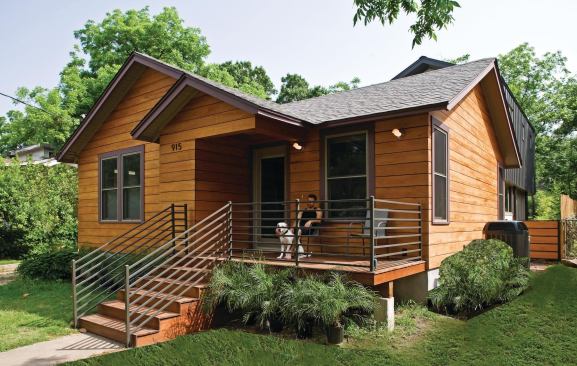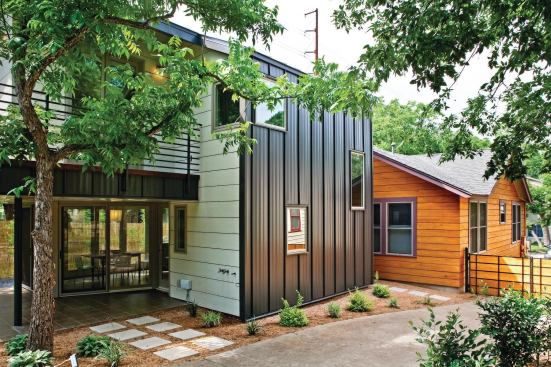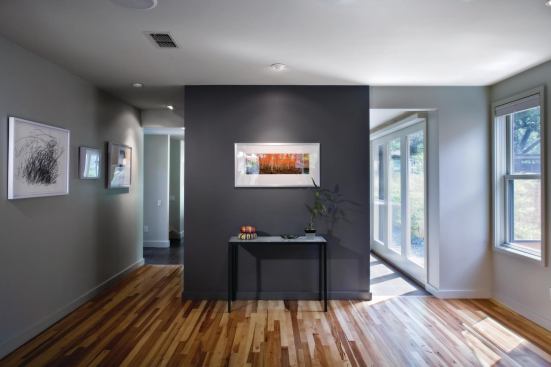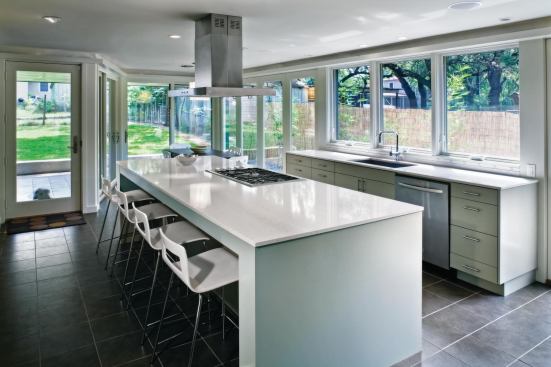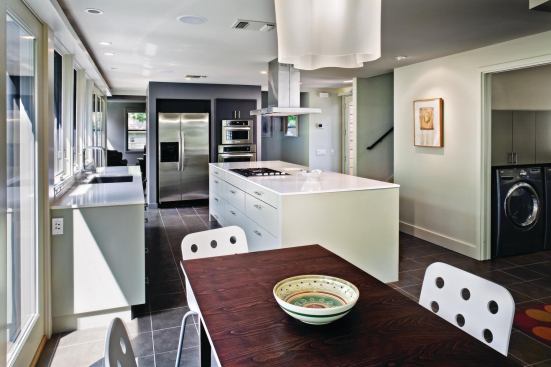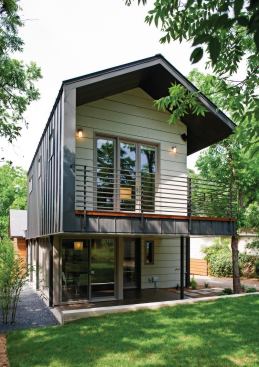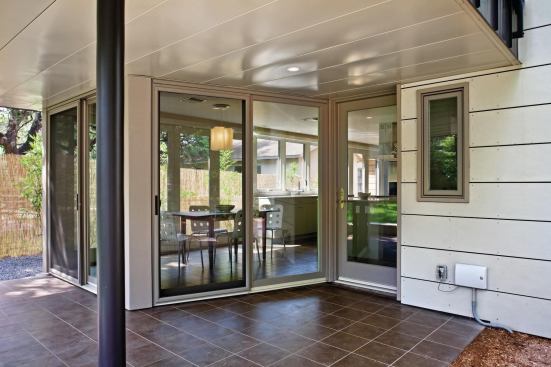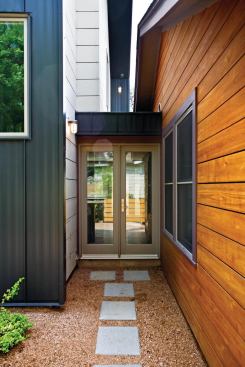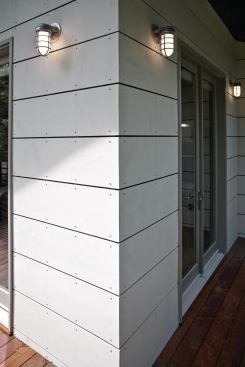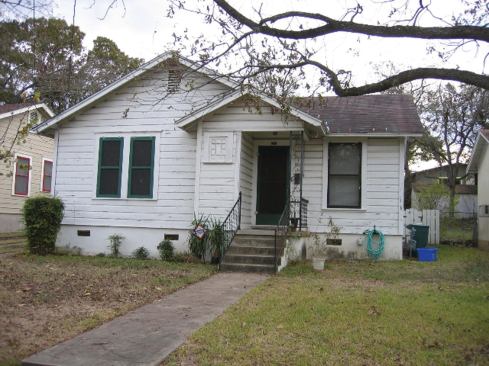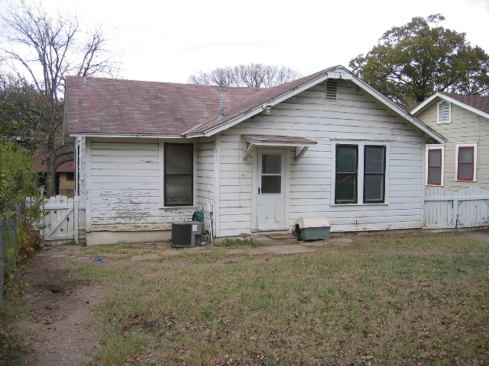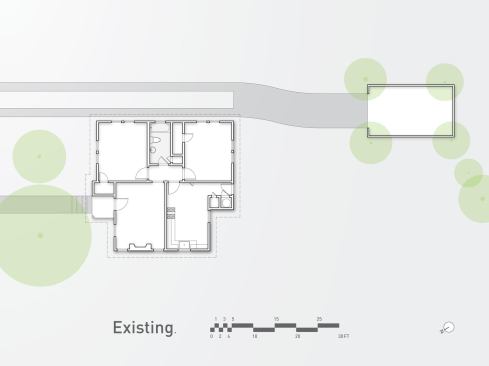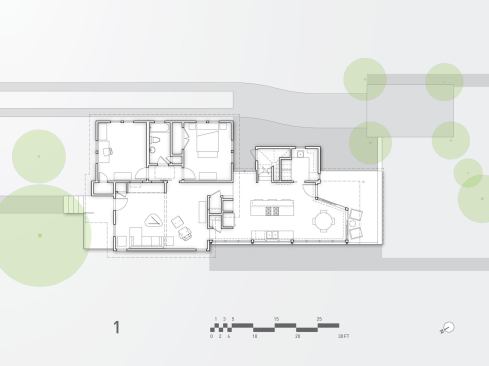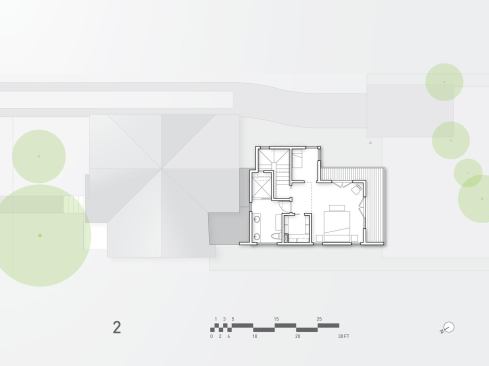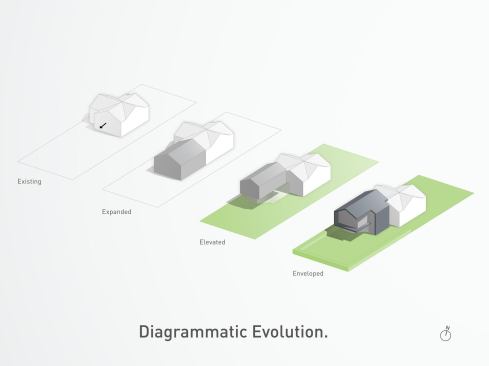McConnell Photography
The jury appreciated how architect David Webber minimized the lo…
Architect David Webber usually steers his clients toward green design, but this project’s owners wanted a sustainable house from the start. While a modest budget precluded a lot of flashy green features, adhering to smart design principles and keeping materials natural, local, and non-toxic helped garner a rare 5-star rating from Austin Energy.
Despite the high rating on this infill remodel and 1,000-square-foot addition, which doubled the existing home’s size, Webber feels some of the most sensible design ideas didn’t get any credit. Creating strong indoor-outdoor connections, a flexible floor plan, and diverse types of space are a few such examples that Webber incorporated to make this compact house—that’s walkable to retail and mass transit—livable longer for the owners and their growing family.
That malleability of spaces, both inside and out, along with Webber’s elegant use of durable materials immediately caught the jury’s attention. Standing-seam metal roofing wraps down the side of the second-story master to shield its wrap-around balcony. The second floor cantilevers out over the kitchen’s insulated, double-paned glass walls to create a covered patio. Webber kept the dim, cool atmosphere of the original house as the living room, in contrast to sunny kitchen and dining areas in the new space. Recessed steel and glass doors separate old and new while bringing light into the center of the house. This slight separation allows the volumes to maintain individual but complementary styles.
All of these details work together to make this 1,970-square-foot house live large. “The more you can create smaller spaces that are comfortable for clients,” Webber says, “the more resources and energy consumption you save.”
Project Details
Project
Jewell Street, Austin, Texas | Size: 1,970 square feet | Cost: $228 per square foot | Completed: March 2008 | Certification: Austin Energy Version 8.0: Five-Star Rated | Architect: Webber + Studio, Austin | Builder: David Wilkes Builders, Austin | Verifier/EnergyRater: Austin Energy Green Building Program
Green Highlights
Energy: Icynene spray-foam insulation / Central Texas Metal standing-seam metal roofing / Dow Weathermate Plus housewrap in three layers / James Hardie Hardipanel unfinished siding used as rainscreen / Marvin Integrity double-pane, insulated, low-E windows and doors / Trane 17.25-SEER HVAC single unit zoned and dampered | Resources: Locally sourced cypress siding / CaesarStone countertops with recycled content / Locally sourced pecan flooring / zoysia drought-tolerant, low-water grass | IAQ: Pittsburgh Paints zero-VOC paints / Eco-Wise water-based stains | Water: Toto low-flow toilets / Rinnai tankless water heaters / Kohler low-flow faucets and showerheads
PRODUCTS
Windows: Marvin Integrity / Roofing: Central Texas Metal Roofing Supply / Insulation: Icynene / Countertops: Caesarstone / Bath Faucets, Showerheads: Kohler / Toilets: Toto / Flooring: Locally source pecan / Paints & Stains: Eco-Wise; Pittsburgh Paints / HVAC: Trane; Rinnai
