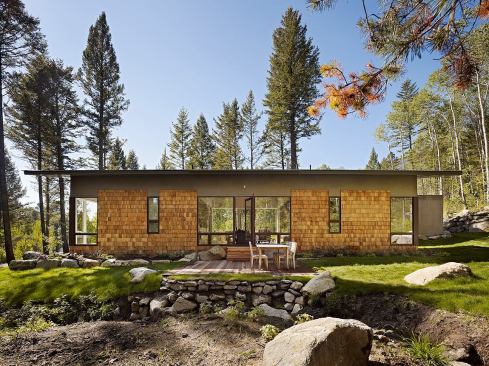
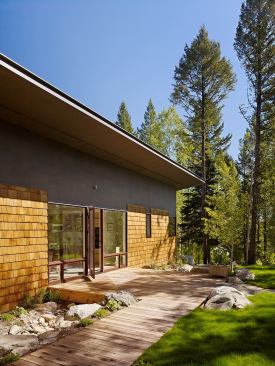
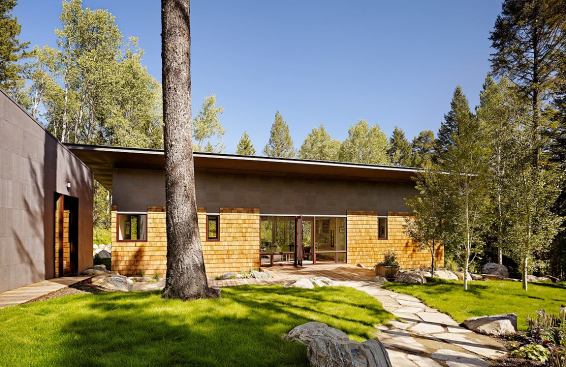
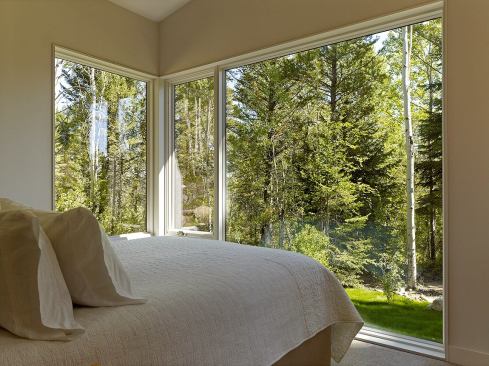
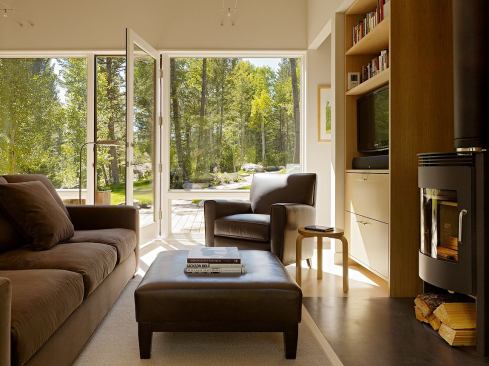
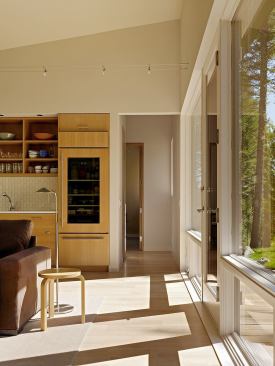
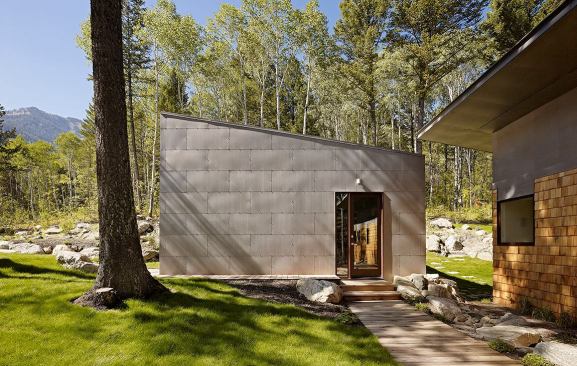
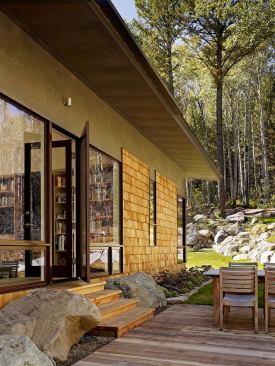
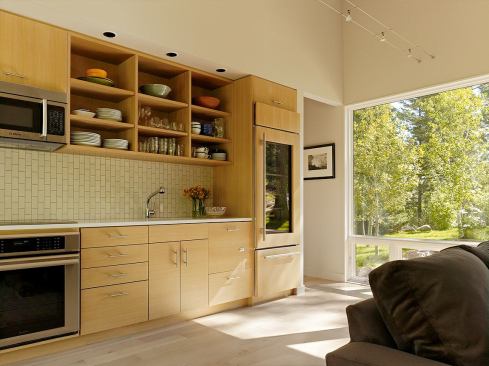
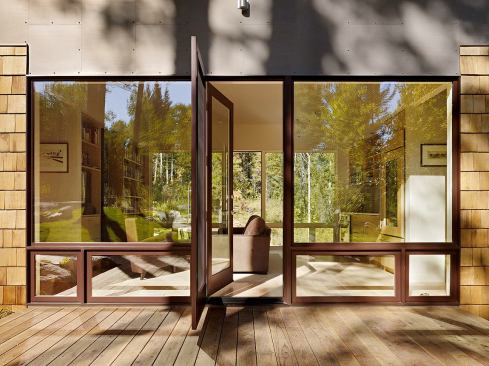
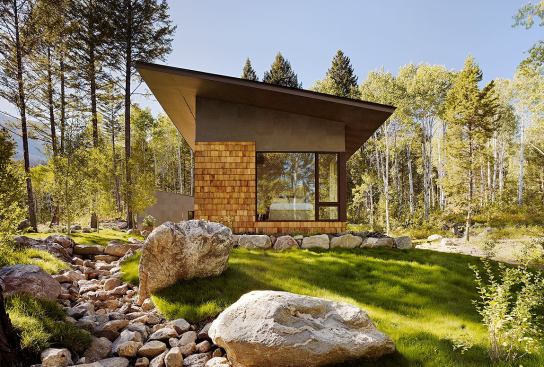
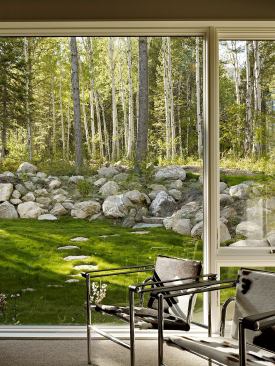
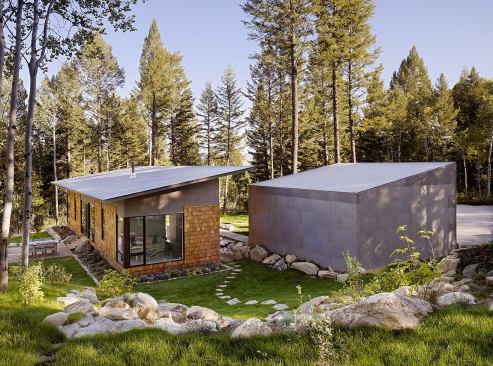
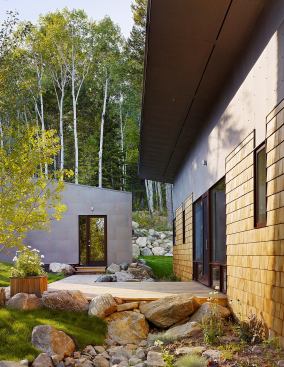
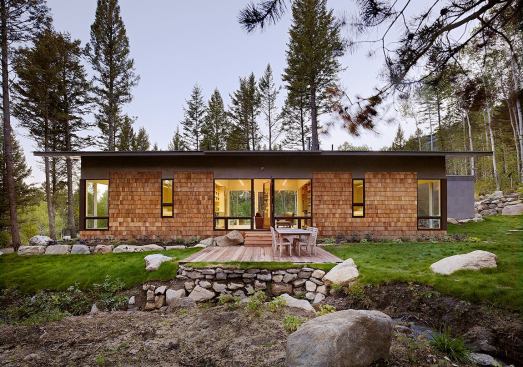

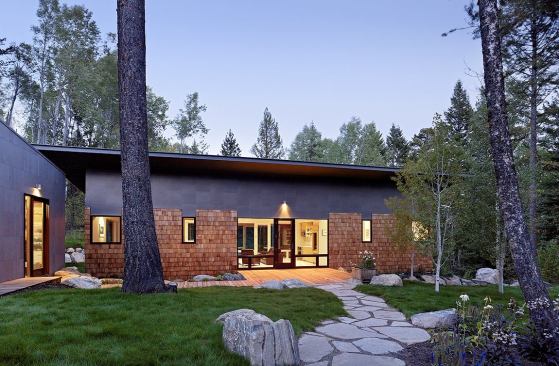
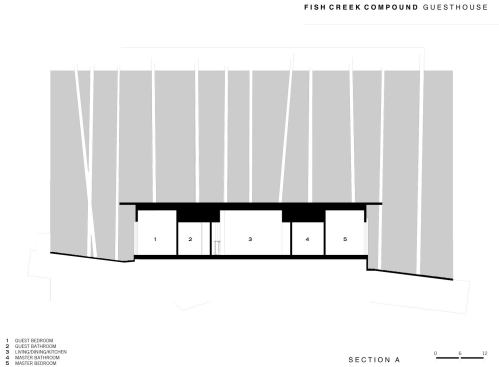
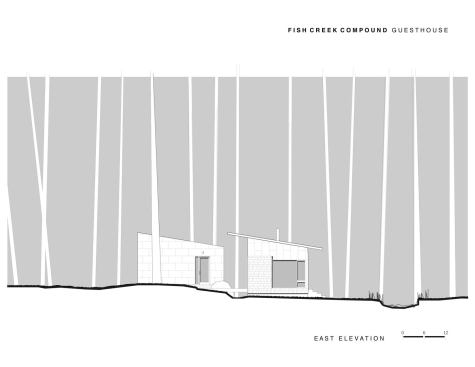
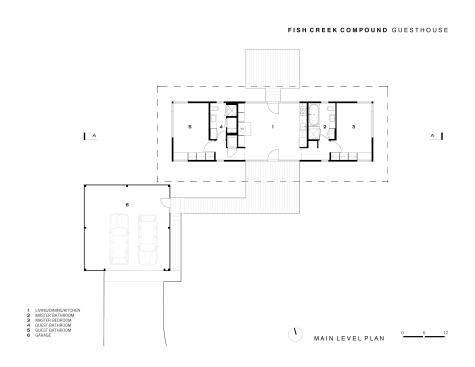
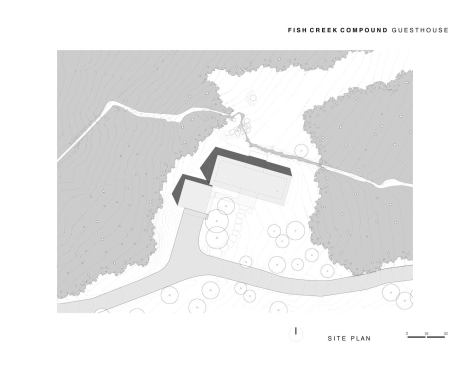
Matthew Millman
8-foot-tall windows on either side create a transparent living r… 8-foot-tall windows on either side create a transparent living room at architect John Carney’s Fish Creek Guest house in Wilson, Wyo.
Matthew Millman
The site’s many trees cast shadows that help to naturally cool… The site’s many trees cast shadows that help to naturally cool the building, which has no air conditioning.
Matthew Millman
A separate garage, covered in the same fireproof bonderized stee… A separate garage, covered in the same fireproof bonderized steel panels that clad the upper portion of the guest house.
Matthew Millman
Corner windows bring views of the tranquil site into the bedroom… Corner windows bring views of the tranquil site into the bedrooms, making those space feel larger than they actually are.
Matthew Millman
Carney and his wife Elaine, who are living in the guest house un… Carney and his wife Elaine, who are living in the guest house until their main house is built, chose rift-sawn, whitewashed vertical grain oak for the interior woodwork.
Matthew Millman
Built-in cabinetry, doors, and windows all meet an 8-foot-high d… Built-in cabinetry, doors, and windows all meet an 8-foot-high datum throughout the house, providing a sense of consistency and order.
Matthew Millman
The buildings’ shed roofs suit the area’s snowy winters. Bou… The buildings’ shed roofs suit the area’s snowy winters. Boulders found on the site form an organic landscape element.
Matthew Millman
The guest house uses cross-ventilation, solar orientation, and o… The guest house uses cross-ventilation, solar orientation, and overhangs as additional passive cooling strategies.
Matthew Millman
Guests often comment on the vertical subway tile in the kitchen,… Guests often comment on the vertical subway tile in the kitchen, Carney says. The 12-foot-long space echoes the serene palette of the rest of the project.
Matthew Millman
John and Elaine Carney gained the idea for the whitewashed oak f… John and Elaine Carney gained the idea for the whitewashed oak floor planks from a restaurant in Paris.
Matthew Millman
An existing creek just outside the home provides a constant, rel… An existing creek just outside the home provides a constant, relaxing sound effect for the Carneys and their guests.
Matthew Millman
John Carney is currently designing a main house for the property… John Carney is currently designing a main house for the property. “An architect’s house is a place for experimenting,” he says. “At the same time, I want it to be integrated with the guest house.”
Matthew Millman
Solar panels wouldn’t have made sense for this site, which rec… Solar panels wouldn’t have made sense for this site, which receives substantial shade. Carney and builder Kurt Wimberg focused instead on building a tight, superinsulated envelope with a high-efficiency heating system.
Matthew Millman
The colors of the cedar shingles and bonderized steel play off t… The colors of the cedar shingles and bonderized steel play off the landscape’s natural hues.
Matthew Millman
… Much of the home’s appeal lies in its straightforward form. “It’s as simple a rectangle as you can draw,” Carney says.
Matthew Millman
The pastoral project lends itself to wildlife watching and starg… The pastoral project lends itself to wildlife watching and stargazing.
Matthew Millman
The discipline of living in a 950-square-foot space has proved v… The discipline of living in a 950-square-foot space has proved valuable for Carney from a design point of view. “I will never think of scale the same,” he says.
Courtesy Carney Logan Burke Architects
Courtesy Carney Logan Burke Architects
Courtesy Carney Logan Burke Architects
Courtesy Carney Logan Burke Architects