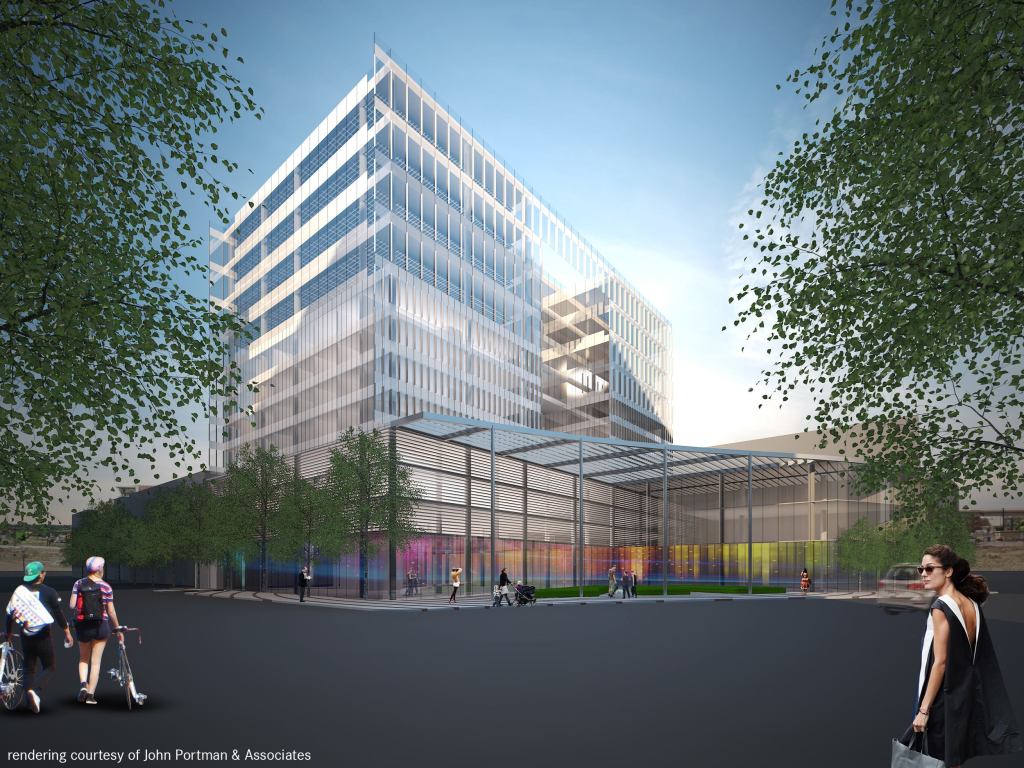John Portman & Associates released a new rendering of their 303,400 square foot Union Tower West project in Denver. Union Tower West is a $100-million mixed-use project that will include a hotel, offices, and parking slated for a site across from the city’s Union Station. The project is expected to begin construction this year, and anticipates achieving LEED Silver or Gold.
This is the first project in Denver for John Portman & Associates, which has offices in Atlanta and Shanghai. The firm’s work also includes Norfolk State University’s Brooks Library in Virginia and the Tian Long Fortune Center in Nanning, China.
