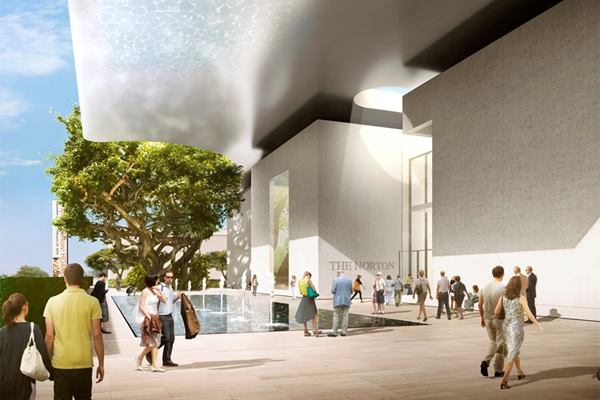Foster + Partners’ master plan for the Norton Museum of Art, presented last week, dramatically increases the amount of exhibition space of the West Palm Beach, Fla. museum.
The London-based firm’s master plan harkens back to the museum’s initial 1941 Art Deco design by Marion Sims Wyeth. According to the firm in ARCHITECT’s project gallery:
“Subsequent expansion has broken the symmetry of the original east-west axial arrangement, and the creation of an additional car park to the south of the museum has led to the relocation of the main entrance to the side of the building. The new masterplan restores the clarity of Wyeth’s plan by reinstating the main entrance on a new street frontage on South Dixie Highway to the west – visitors will once again be able to see through the entire building via a new, transparent grand hall and refurbished glass and iron courtyard doors.”
The plan also increases the museum’s exhibition space from 28,000 square feet to 52,000 square feet.
“The overall master plan is about rediscovering the roots of the museum,” Norman Foster, the firm’s founder and chairman, told The New York Times.
For more images and information on the Norton Museum of Art, please visit ARCHITECT Magazine’s Project Gallery.
