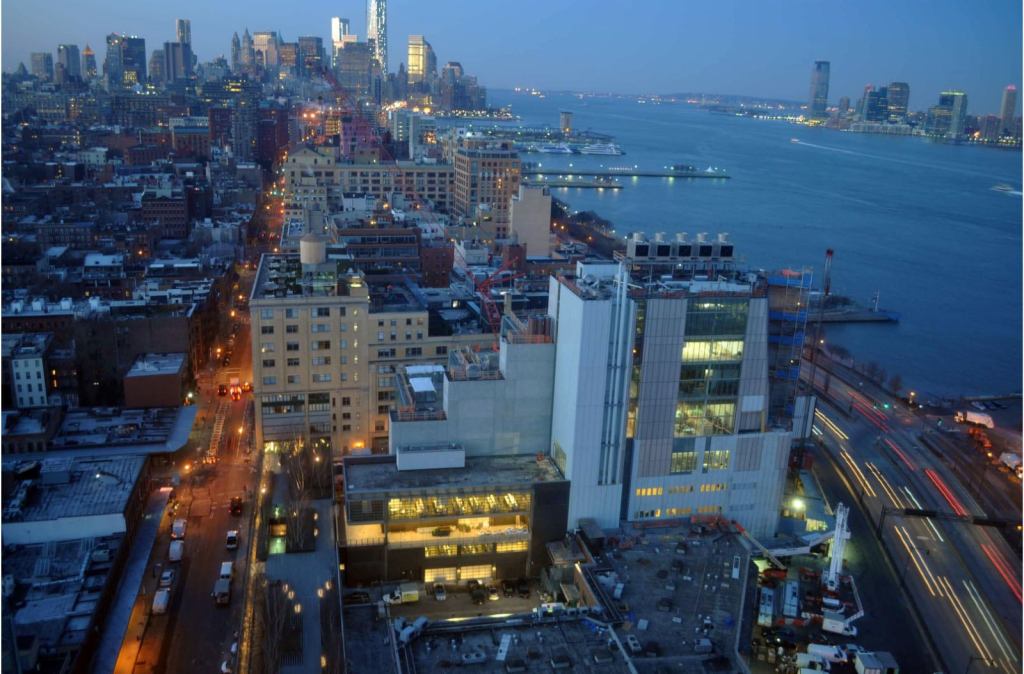On Nov. 11, the Cité de l’Architecture & du Patrimoine in Paris, a museum with an emphasis on architecture in the Palais de Chaillot, will present “Renzo Piano Building Workshop. The Piano Method.” The exhibition, curated in collaboration with the Italian nonprofit Fondazione Renzo Piano and the Paris office of Renzo Piano Building Workshop (RPBW), is dedicated to the Pritzker Prize laureate’s collaborative work habits. Throughout the three-piece show, the projects reflect the international architecture firm’s collective workflow so much so that the in-house design teams cannot trace an original idea to a specific person. RPBW’s two offices, located in Paris and Genoa, Italy, consider this their trade secret.
The entire collection presents 15 projects displayed on tables, focusing on experimental techniques that have been executed within the urban scale. From grander projects, such as the Shard upended atop a London train station, to smaller yet no less conducive ones, like the Fondation Jérôme Seydou-Pathé in Paris, it’s clear that taking on difficult tasks within a dense environment is the firm’s expertise. To achieve this, the two offices also construct an innumerable amount of prototypes.
At first, the show is dedicated to the “laboratory” aspect of the workshop—or the testing of prototypes to see how they will act when realized. It also reflects the career of Piano, Hon. FAIA, in the 1960s when he embarked on research regarding lightweight structures. Ultimately, the project that kicked off his career is the Centre Georges Pompidou, located in Paris, and designed in collaboration with his colleague and 2007 Pritzker Architecture Prize Laureate Richard Rogers, Hon. FAIA, of London-based Rogers Stirk Harbour + Partners. Completed in 1977, the design came out of entering an international competition launched by the French Ministry of Culture in 1971, which the two architects won. Their entry was a 10-story, steel-and-glass structure with the services and circulation placed on the outside, and glass-contained escalators integrated into the façade facing the Plateau Beaubourg.
The exhibition then moves onto look at other projects around the world include the recently completed Whitney Museum in New York, the Paris Courthouse currently being built, the Children’s Surgery Center in Uganda—an exception for the firm in terms of both the location and type of project. To have a consistent itinerary, the exhibition is modeled around six families of projects, spanning Europe and the United States.
The exhibition runs from Nov. 11 to Feb. 29, 2016.
Learn how Piano’s background in boat building influences his architectural practice, from when ARCHITECT sat down in a one-on-one interview with him.
